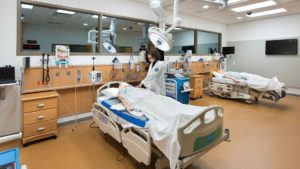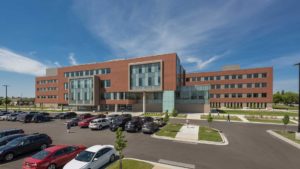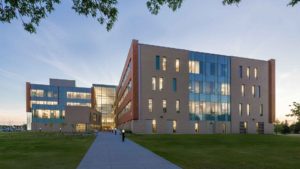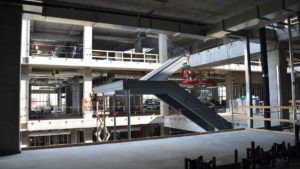On June 12, 2013, health care delivery for generations of North Dakotans took an historic step forward with the kickoff of the new University of North Dakota School of Medicine and Health Sciences building.
The event itself was the culmination of three years of hard work by the North Dakota Legislature and the UND School of Medicine and Health Sciences (UND SMHS), who first developed a Health Care Workforce Initiative (HWI) in 2010 to train and retain professionals and improve the efficiency of health care to the state and its residents, and then evaluated the effectiveness of the existing programs and facilities at the SMHS to determine what they had, how well they used it, and what else they needed to implement the HWI. The results would be dramatic.
The space utilization study, conducted by JLG Architects and Perkins+Will in 2010, showed a top-tier educational model that was bursting at the seams in too-tight quarters. The current facility, a conversion of the 60-year old hospital building, was beyond the maximum capacity to accommodate the current enrollment, let alone increase it, and was in danger of affecting the overall academic programs – as an example, teaching wet labs were scheduled at 174% of their utilization. The study was conclusive: more students would require additional room.
The study also analyzed three options for growth which ranged from an addition and renovation with minimal financial investment and a minimal increase in educational opportunities and space, to a new building that would meet the HWI target of a 24% increase in class size and provide excellent service for students for years to come. All three options were presented to the 2013 session of the North Dakota Legislature, and they in turn provided a total funding of $122.45 million to incorporate all of the SMHS’s academic and research functions for the first time under one new roof.
I personally happen to wear two hats – one as President/CEO of JLG Architects and another as a North Dakota State Senator representing District 43 here in Grand Forks. Speaking from both fronts – this project is very special. It is hard to have imagined, only a few short years ago, that the State of North Dakota could become the world’s economic shining star. Those of us born and raised here have heard that we live in a “fly-over state.” While we never believed it, it is nice to see those planes now headed directly here. We are living in an amazing time with unprecedented population growth. Our state will have large infrastructure needs as we go forward, and I am proud that we placed health care and the UND SMHS at the top of that list.
It is truly an honor and privilege for me that my architecture firm was chosen to lead the design team. My original business partner and I, both native North Dakotans, started JLG twenty-five years ago, and now employ 85 staff from every corner of the state. All of our engineering partners are also from North Dakota. I think it is especially cool that the new facility will be designed by North Dakotans.
The process to build a new home for our state’s medical and health sciences needs will take three years and will open in July of 2016. The design process began in June with what we call “programming” – a fancy word for writing down what needs to go into it. The process involves a lot of discussion with the faculty, staff and leadership. Every facet will be planned in collaboration with those who will use it. At the kickoff event itself, the architecture teams presented two dozen building elements ranging from “Flexbility” to “Food Service” to “Outside Spaces” and asked the audience to mark those they felt were important in order to gauge initial priorities.
The rest of the design process will last until next spring and is conducted in three phases:
Schematic Design: This phase lays out the concept for the entire project. How big, what rooms, where does one park, what does it look like and, mostly importantly – does that all fit within our appropriation?
Design Development: Adds all of the detail. What are the finishes? What type of engineering systems and how do we make the project more sustainable? What furnishings will it need? And, of course – does all of that still fit within our appropriation?
Construction Documents: This phase is the longest and turns all of the previous work into technical drawings and specifications, which the construction team will use to order materials and build the project – starting in the spring of 2014 (some earth moving could even start sooner).
To date the design team has met with 238 members of 19 different user groups at the SMHS – including clinical sciences, physical therapy, library and students – in order to best understand what they like and don’t like about the current facility and how the new building will better serve their functions well into the future. Together these groups have identified department synergies, Top 10 Big Ideas, and gross square footage targets, and have discussed the concepts of “societies” or learning communities and how they can be broken down in scale to better connect to the inter-professionalism that takes place within the health care field. After each workshop, the architectural team organizes all of the information gathered into programming diagrams that are re-evaluated at the next workshop.
Also as a part of this collaborative planning process, a group of key SMHS leaders and the architectural team toured two new medical schools – the Virginia Commonwealth School of Medicine and the University of Central Florida College of Medicine – to learn more about national trends for the future of health care education and see how they integrated (or didn’t integrate) health sciences and research. At both schools, students aren’t broken up into formal programs, and are instead in learning communities based on their school year. Each community has its own “home floor” with a lecture hall, breakout spaces, SCALE-UP classrooms and labs to reduce class sizes, connect students to their classmates, and provide a sense of ownership. The main auditorium is organized in a lecture-style learning hall that is instantly transformed for group work. Interesting, the first class of 120 at the College of Medicine graduated debt-free due to large donations from the local area to show support for the increased health care opportunities the new school provided to the community.
As programming continues, one major milestone has already been reached – the selection of the site for the new SMHS. A committee chaired by Dr. Josh Wynne considered eight different sites on the University of North Dakota campus. The sites were rated based on multiple technical, operational and strategic factors, including required site demolition, parking, proximity to other SMHS programs, expandability and visibility, and the committee ultimately selected the Northeast corner of the Bronson Property, which will create a signature entrance to UND at the corner of Columbia Road and Gateway Drive and provide the possibility for future growth and a vision of a healthcare education campus. In-depth analysis will come in the following months to determine the best placement of the new facility on this site.
There is much more to come over the next year. In early July, the University selected Minneapolis-based PCL Construction and Grand Forks-based Community Contractors to act as the Construction Managers at Risk, and they will work closely with JLG Architects and the rest of the design team beginning in Schematic Design, which is where preliminary building plans and illustrations will start to take shape. In the meantime, the conversations continue as we look forward and think ahead about a new facility that will ultimately make profound impact on health and well-being the entire state of North Dakota.



