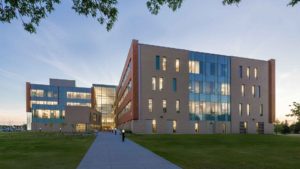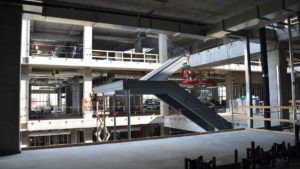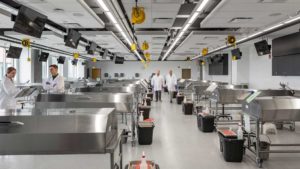In the last issue, I wrote of the kickoff of the new School of Medicine & Health Sciences, a facility which is part of the University of North Dakota’s Health Workforce Initiative to grow North Dakota medical and health science professionals and, as a result, affect healthcare in our state for generations. Since that time, the design team of JLG Architects, Steinberg Architects and Perkins+Will has made significant progress on the building.
As you may remember, over the last several months the design team has been involved in Programming, or the discussion in what actually goes into the building. The Programming process involved hundreds of discussions with faculty, staff, students and administration – because who best to decide the usefulness of the spaces than those who actually use them? After presenting several options to the University, we now have a final building program, which integrates new ways of thinking about learning, researching, and working together, and includes:
- Interdisciplinary Learning Communities for all of the SMHS programs. The SMHS will feature 8 Learning Communities with 100 students each, which will be paired around a shared student lounge and practice exam room space, and have their own group study rooms, tutoring rooms, open work environments and individual study stations and lockers. Each Learning Community will gather students from disciplines across the medical and health science spectrum – medical students, graduate students, occupational therapy, physical therapy, and others – in order to encourage collaboration between departments and promote inter-professionalism.
- Shared and flexible research spaces. To allow successful grant programs to grow and contract, the standard small, fixed and “owned” lab spaces will now become large, open and flexible spaces to both foster collaboration and act as a chassis for a researcher-focused enterprise.
- An Interdisciplinary Anatomy Program with shared cadavers. Currently, medical students and health science students study anatomy independently. Integrating medical students and health science students within anatomy further strengthens the goal of providing a meaningful interdisciplinary education.
- Simulation training into all programs. With 5 simulation rooms, 14 standard patient rooms, 5 debrief rooms and a clinical skills laboratory, students will have multiple opportunities to hone their interpersonal and physical clinical skills.
- Extremely flexible and agile large group space and conference space. Small, medium and large conference rooms will be paired with break-out conversation spaces for any type of group meeting. The building will be open (but secured) 24 hours a day to act as a home-away-from-home to best maximize collaboration and learning.
All of these learning and collaboration spaces have been designed around a central, daylit “Main Street,” to make it easy for students and visitors to find their way around. A café is at the center of the building, and will be a key aspect of the lobby and circulation space. Outdoor space for students and staff has been provided adjacent to the lobby and café, creating an active center of the building with direct views to the outdoors and a way to bring in even more natural daylight.
Interestingly, our Programming sessions led to the one major change from the current SMHS facility – the elimination of the traditional library. We live in a digital world, and book stacks would take up precious space that will be better put to other use.
As we enter design, we have added the final integral piece to our team. UND recently hired the team of PCL Construction Services and Community Contractors to provide Construction Manager at Risk (commonly called CMaR) services. In a typical Design-Bid-Build construction method, the entire project would be designed and then contractors would be called to bid on the project by looking at the drawings and providing their lowest estimated cost for construction. In CMaR delivery, the contractor team works alongside the architecture team from the beginning of design to provide cost estimates and identify potential scheduling and constructability issues. For a project of this size and complexity, the CMaR delivery system will help ensure that the SMHS project will be delivered on time and on budget because it ensures that everyone is on the same page throughout the entire process.
And, thanks to the inclusion of PCL and Community Contractors, construction has already begun. Although we are still designing the facility, geotechnical investigations have been completed on the site, and the grading of the physical landscape will begin shortly so that foundation construction can being in Winter 2014 as soon as we finalize the design and construction documents.
Speaking of design, we are currently in the process of finalizing Schematic Design, which will start to further detail the building layout, circulation, adjacencies and the overall building appearance. We will continue to host workshops with users to make sure spaces connect where they should and stay separate when needed. By the end of Schematic Design, we will be able to show you a site layout, building mass, the arrangement of departmental adjacencies – and, most interestingly, the form, shape and presence of the overall building. I look forward to seeing you all at the public presentation of this design towards the end of 2013!



