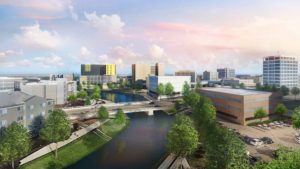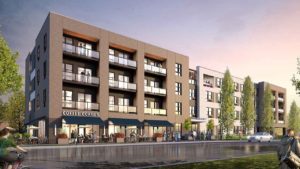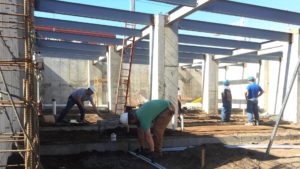No parking ramp project in Sioux Falls has ever been touted as “iconic and striking.”
But the city’s planned public garage at 110 S. Mall Ave. won’t look like the stacked concrete slabs some might have expected.
“Driving by it, you wouldn’t notice it was a parking ramp,” said Dave Van Nieuwenhuyzen, a principal with JLG Architects, which was contracted by City Hall and Legacy Developments to design the project.
The 13-story Village on the River project, which will feature a hotel and 37,000 square feet of commercial space, was designed conceal the parking ramp element.
Disguising parking ramps has become a trend in the parking industry, especially in larger cities. That’s because standalone parking ramps create “pedestrian dead zones that suck the life out of a street,” according to Governing Magazine.
Planners aim to wrap above-ground ramps with retail, commercial or residential, a style referred to as a “Texas donut.”
“It’s intended to blend better with the mixed-use portions of the building than a traditional parking structure,” he said.
The ramp, spanning seven stories, will be mostly hidden from passersby on three sides of the building, and completely hidden from 10th Street.
The ramp will be most exposed on the north side, Van Nieuwenhuyzen said.
For City Hall, it was important to do more than erect a standalone parking ramp on a long-held piece of publicly owned land in the heart of a revitalized downtown, Community Development Director Daren Ketcham said.
“This is a modern progressive design that makes fantastic use of limited downtown land,” he said. “This is going to be another destination for downtown.”



