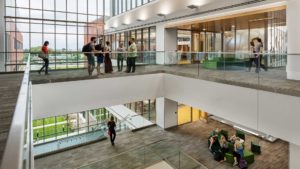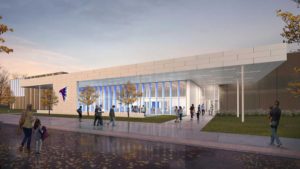As part of a sweeping push to update campus facilities, UND is feeling out a set of major changes to Gamble Hall, home of the UND College of Business and Public Administration.
Steven Light, interim dean of the college, said the hall-built in 1968, complete with many of the design style points of that era-has “had a good run” but is in need of an upgrade.
“I think our vision outgrew the building we’re in,” Light said.
Though there have been some updates made over the years, including technology retrofits, a modern-style classroom on the first level and updated spaces on upper floors, much of the building is original to its construction. Design processes for the update are still ongoing, and project fundraising-which could take years-has yet to truly begin. But college leaders are envisioning a transformation that could include a total phase-out of Gamble altogether, with up to $70 million in leeway for project fundraising approved by the Legislature.
Kim Woods, an associate vice president for the UND Alumni Association and Foundation, is direct when talking about the potential exit from Gamble. If all goes as planned, Woods said, “we won’t use Gamble-it will no longer be the business school.”
The working idea is that the college’s functions will shift entirely to what is now Montgomery Hall, located on what makes up the “quad” of UND. If the move to Montgomery goes through, Light anticipated Gamble would become a “swing space” to fill whatever facilities needs UND might have at a given time.
Montgomery, a historic building off Centennial Drive, was taken out of full use by way of a facilities plan that earmarked about a dozen UND properties for offline status. Some of those buildings were demolished last summer. Others were slated to be mothballed for future use.
Light said the move of the college would better integrate it into the central space of the quad, but it’s not yet clear how old Montgomery would be repurposed to fit the needs of a modern school of business and public affairs.
“We’re going to try to integrate the ‘bones’ of Montgomery,” Light said, “to capture the historical legacy of what Montgomery has meant on campus.”
The college has been working with Grand Forks firm JLG Architects through the early conceptual phase of the project. Woods said the project team is now in the midst of a design stage to produce visual renderings of the building. The college has also teamed with Community PCL Construction to fill the role of construction manager at risk.
Actual groundbreaking is likely to still be some years away, at the end of what Woods described as a period of “aggressively fundraising” that could begin within the next few months.
That campaign could grant donors some big-ticket chances to attach their legacies to that of the college-Light said both the updated hall and the college itself could be open for naming opportunities. The major changes imagined for Gamble are part of an early UND facilities initiative known as Coulee to Columbia, a plan to retool the main artery of campus along University Avenue stretching from the English Coulee to Columbia Road. That plan, which looks years down the line, also includes prospective overhauls to Memorial Union and the Chester Fritz Library.
As far as the interior of the new hall is concerned, Light stressed the need for more flexible spaces for students. College leaders imagine open floor plans with convertible classrooms that grant more options for instructors looking to switch up their teaching methods.
Light said any renovation would take into account studies that have mapped the flow of students and foot traffic across campus. Gamble Hall has been a popular pass-through for students and employees in the past, a status college leaders hope to capitalize on by shifting the building’s main entrance to face University Avenue.
The new college building would also hopefully feature an “opportunity hub,” a feature Light describes as the “crown jewel” of the project vision.
In its essence, that hub would be a large, tech-savvy and open space with features to serve a number of uses ranging from hosting conferences and symposiums to shaping a place where students can undergo mock-and real-job interviews.
Both Woods and Light spoke to the envisioned project as a means to capture on the college’s existing strengths with a new molding of its physical space. They underlined the collaborative bend of the school, which combines a focus on private and public endeavors, as a key element to be enhanced in any future remodel.



