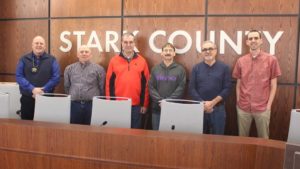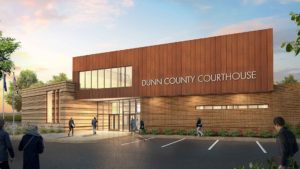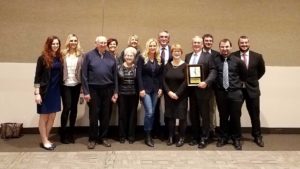Stark County Courthouse’s new expansion had an official dedication Thursday, June 21. More than 50 people turned out for the event. Stark County Courthouse was built in 1936, 53 years after the county was founded and named for George Stark. Work on an expansion for the courthouse began in 2015 and was completed in January. The expansion was designed by JLG Architects and completed by Schull Construction. The cost of the project was roughly $6 million. The expansion was needed, County Commissioner Ken Zander said, as the space no longer met the county’s needs.
“Basically, we just outgrew it,” Zander said. “We started having issues with security and we started having issues with overcrowded courtrooms, with office space needs, primarily for the district judges. We went from two district judges to three, now four, and their staff.” The overcrowding had office scattered throughout the building.
“We had judges in the basement, the second floor,” Zander said. “We had state’s attorney’s offices in the basement and third floor.” Zander is proud, he said, that the expansion was paid for with no burden placed on the county’s taxpayers. It was completely funded by oil and gas production tax revenue.
“There’s not debt. I’m constantly preaching that,” he said. “The other thing is we were able to bring the new addition into the existing building without jeopardizing the historical value of this courthouse.”
County Commission Chair Jay Elkin said he appreciates how the expansion does not mar the original 1936 building, which was added to the National Register of Historic Places on Nov. 25, 1985. “I really like how it came together,” he said. “I appreciate the fact that JLG, Scull, they brought this thing together to where it really looks and feels a part of the existing courthouse.” The new commissioner’s room is “more airy,” Elkin said, and more people can attend county meetings “without having to be so crowded.”
Rod Cockeram, Scull project manager, told the dedication’s audience there were challenges in completing the project, particularly in digging the foundations, “now 16 feet below where you stand today.” “Other challenges where getting the two buildings to match in elevation in each floor, making the tie-ins to the existing building with minimal damage to the historical value of the existing building and making sure the new addition didn’t overpower the existing building,” Cockeram said. He added, “The success of this project is an example of the leadership of the commissioners, along with the teamwork from the design team.”
Concluding the event, Elkin had advice for the crowd gathered on the south lawn. “Take a tour,” he said. “This is your home!”



