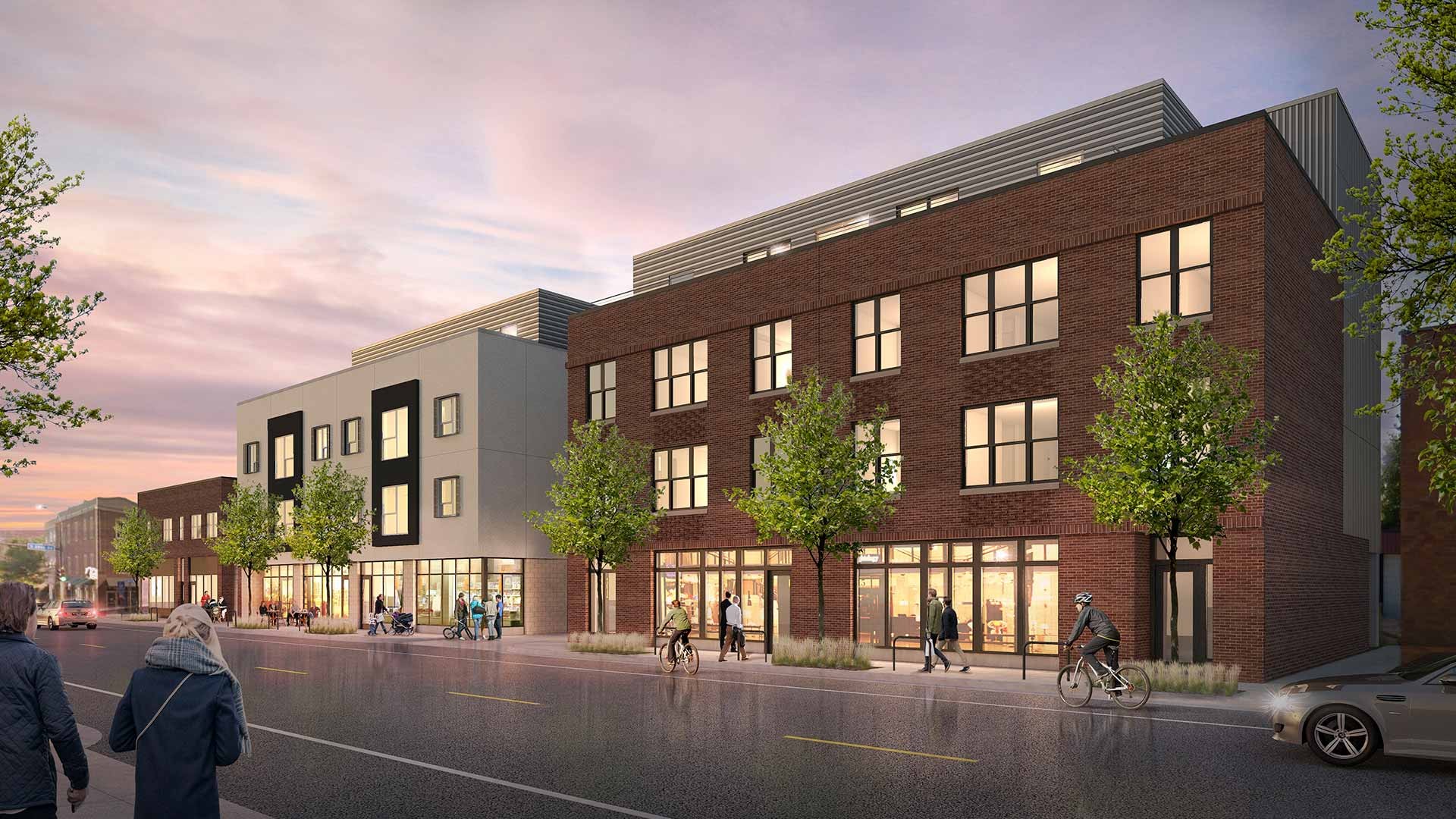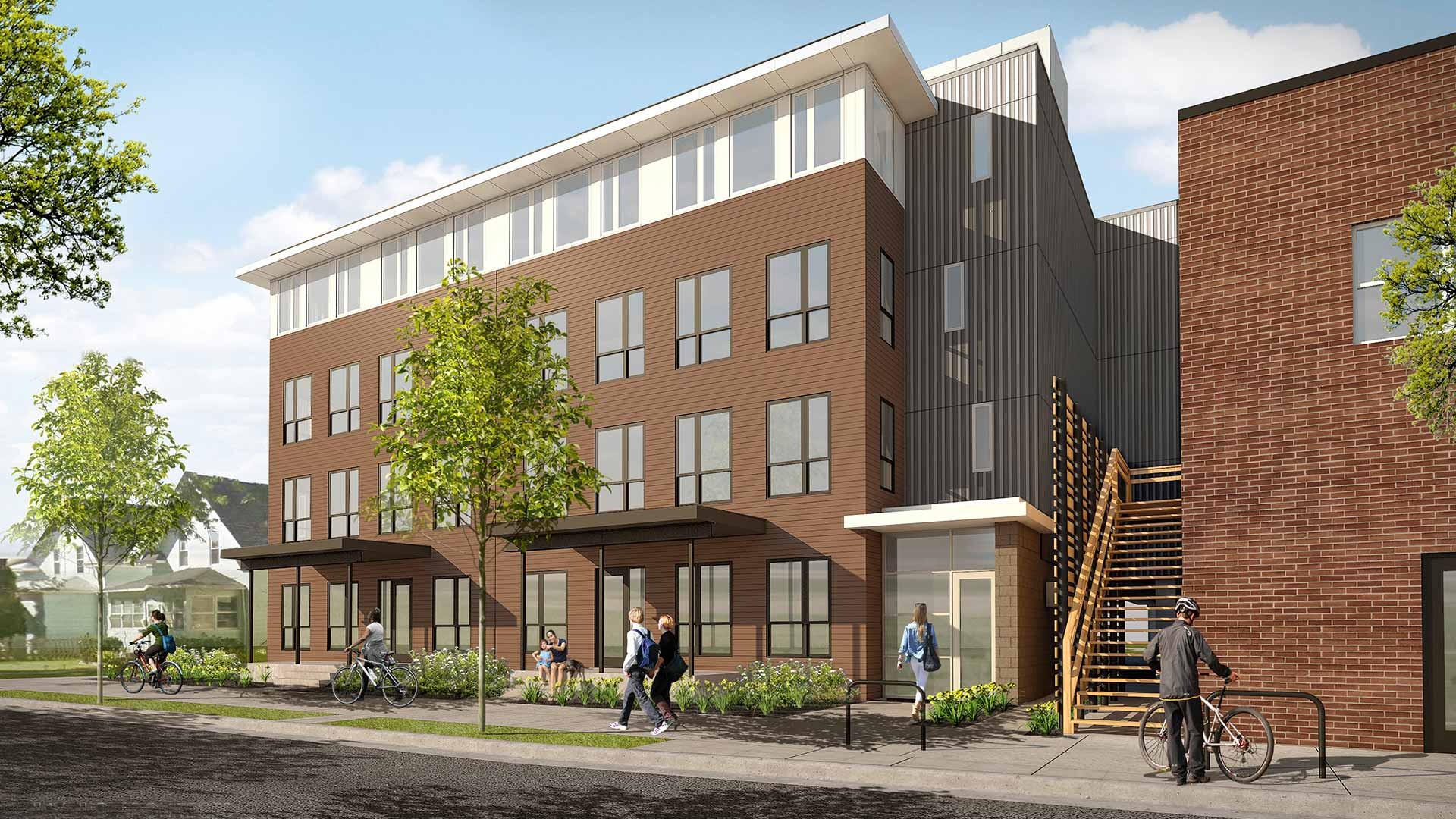3828 Apartments
Minneapolis, Minnesota
The 3828 mixed use is a demonstration that the possibilities are endless when vision and perseverance align with the goals for a neighborhood. The project, located at East 38th Street and 28th Avenue South, is a four-story mixed use property with 53 dwelling units and up to four retail spaces totaling 50,500 square feet. The first level is an 8,000 sf footprint that includes 3,000 sf of commercial space that can be divided into three tenant spaces along 38th Street.
Visually along 28th Avenue, these will read as two separate buildings, as shown in the illustration, to relate to the scale and context of the neighborhood, but will complement one another. The building at the corner of 38th Street and 28th Avenue will remain and be replatted as a separate piece of property. Along 28th Street, two walk-up residential units are planned along with the main entrance to the residential building. These will have patios that again better relate to the scale of the neighborhood. At grade behind the buildings that front 38th and 28th, will be 34 vehicle and 56 bicycle parking for the property. The goal is for these to be shared by the property and therefore available to commercial uses during the day and while residents are away at work. The project is located ½-mile from a rail transit stop with midday service of 15 minutes or less which allows for a residential parking reduction of 50%. The second level is 15,200 square feet and begins to connect the buildings seen at the first level along 38th and 28th and partially covers the parking at grade. The clearance over the alley extends into the area where the second level starts, and therefore the buildings remain separate at that point.
There are four units that are accessed from an entry and stair along 38th that are separate from the building. The third level fully connects the buildings and extends across the alley. At the fourth level, the building mass steps back, to provide interest and a building mass at the street side that ties to the adjacent properties. This provides for small individual unit balconies with views to the north. There is also a small community patio planned near the corner of 38th and 28th. There are no plans for a commercial/restaurant patio on the upper levels. Commercial uses would be confined to the street level on 38th Street.

