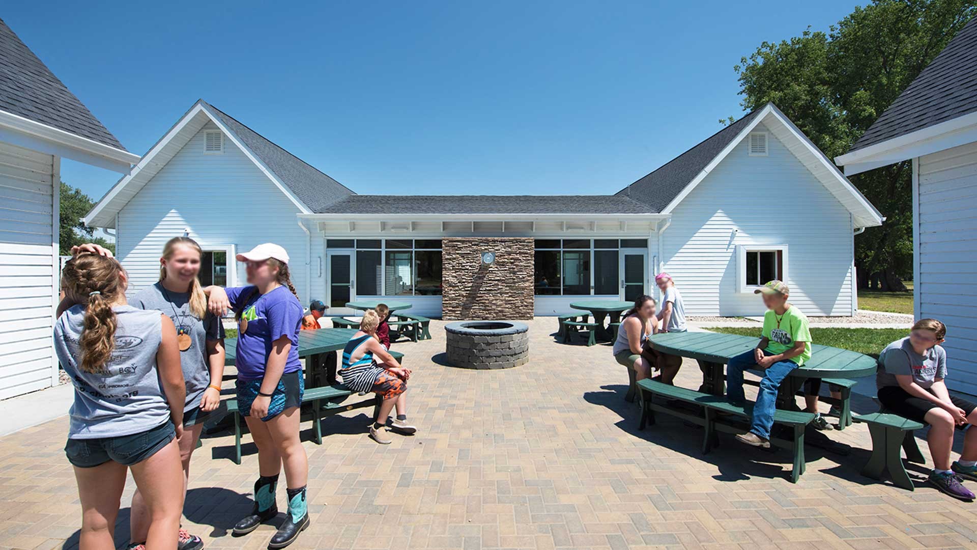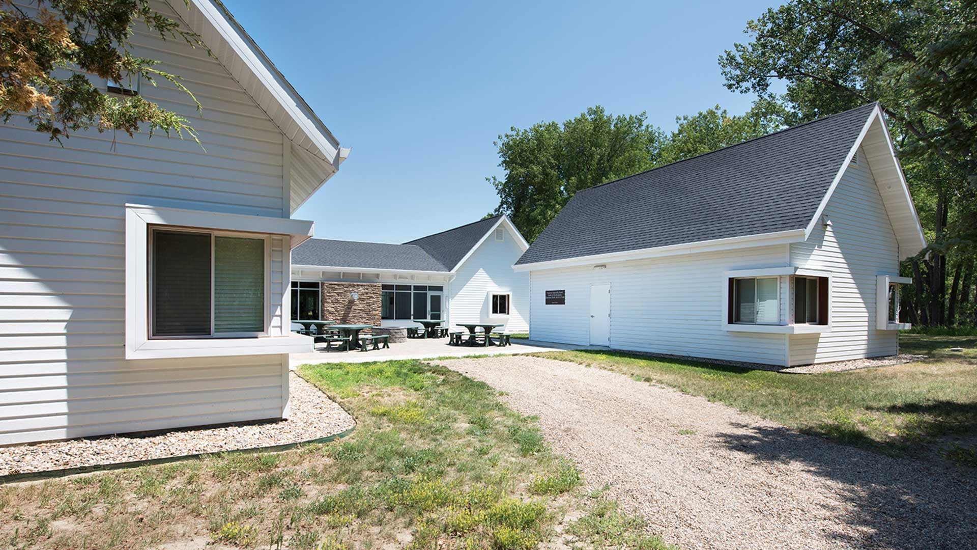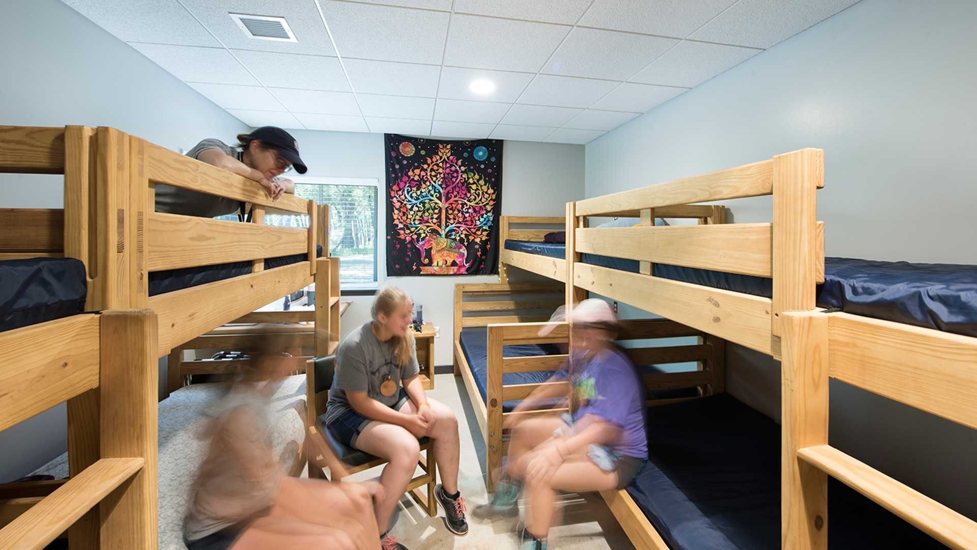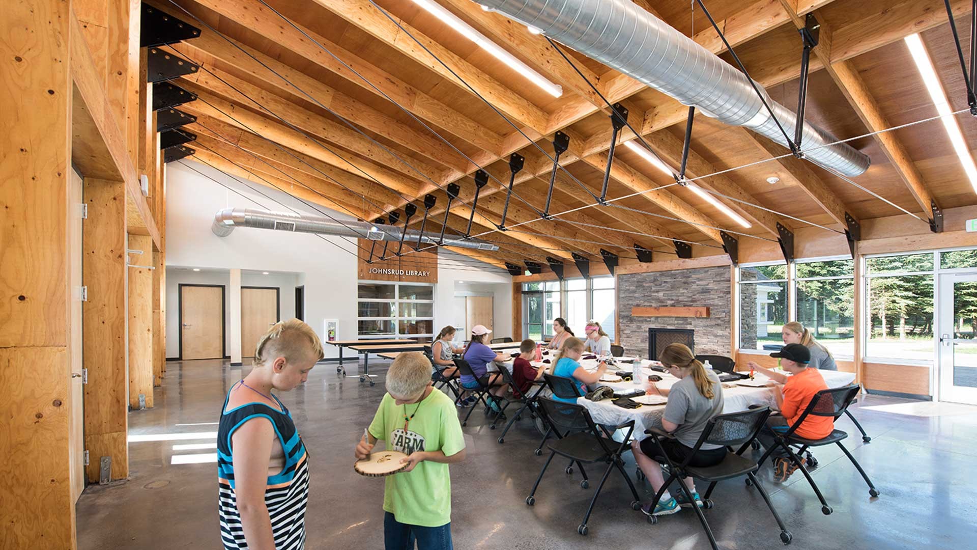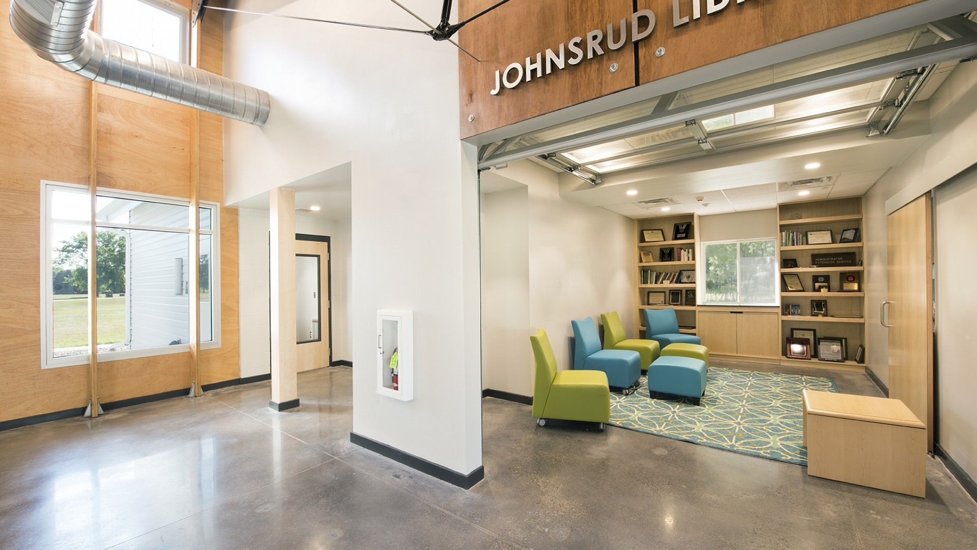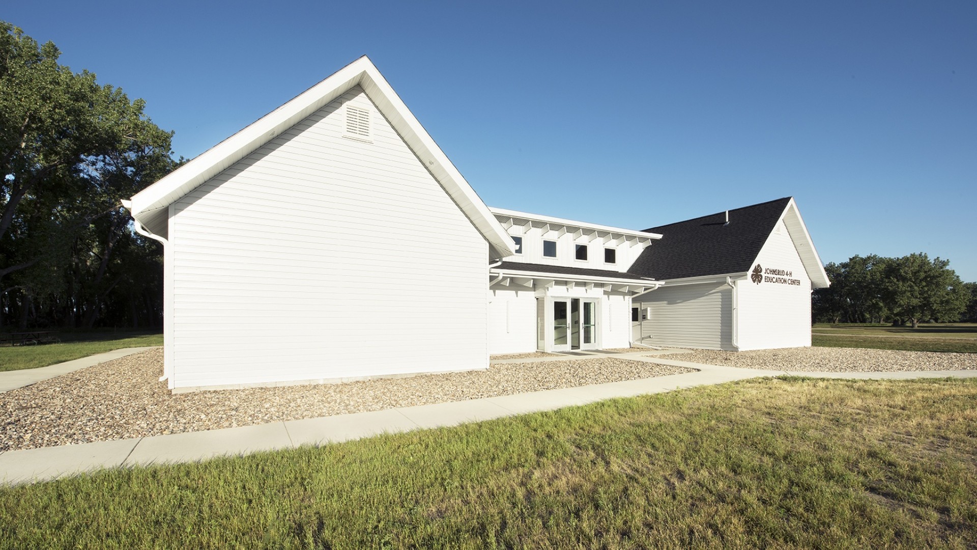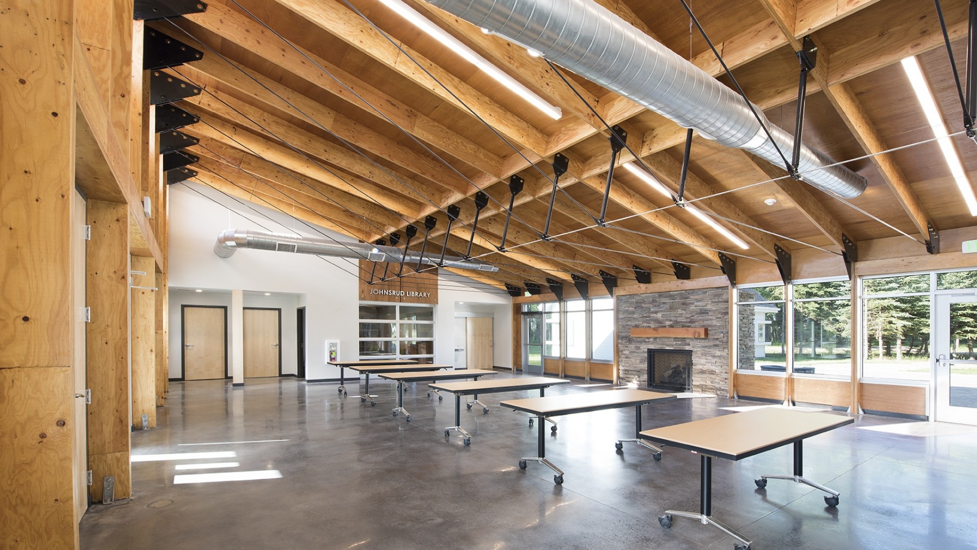4-H Multipurpose Building
North Dakota State University
When the North Dakota 4-H Camp began assessing their current facilities, JLG wanted to offer a contemporary option to allow the Camp to compare and contrast it to their existing log cabin aesthetic. The predesign of the approx. 8,000 SF North Dakota 4-H Camp Multi-Purpose Building is a modern vision of today’s camping.
The program includes spaces that will accommodate shooting sports such as archery and air rifle, indoor and outdoor meeting spaces, a small kitchen area, and sleeping and bathing accommodations for approx. 30-40 people. The building would also serve as a storm shelter when in-climate weather is present. The building design shown expresses the desire for the indoor space to be an extension of the beautiful exterior environment and thus allows the two areas to flow seamlessly from one to the other.
Creating a sustainable environment inside of a “healthy building” is not only a good design practice, but it is also a great opportunity to teach the 4-H campers about environmental choices that could affect their day to day lives as well as their futures.
