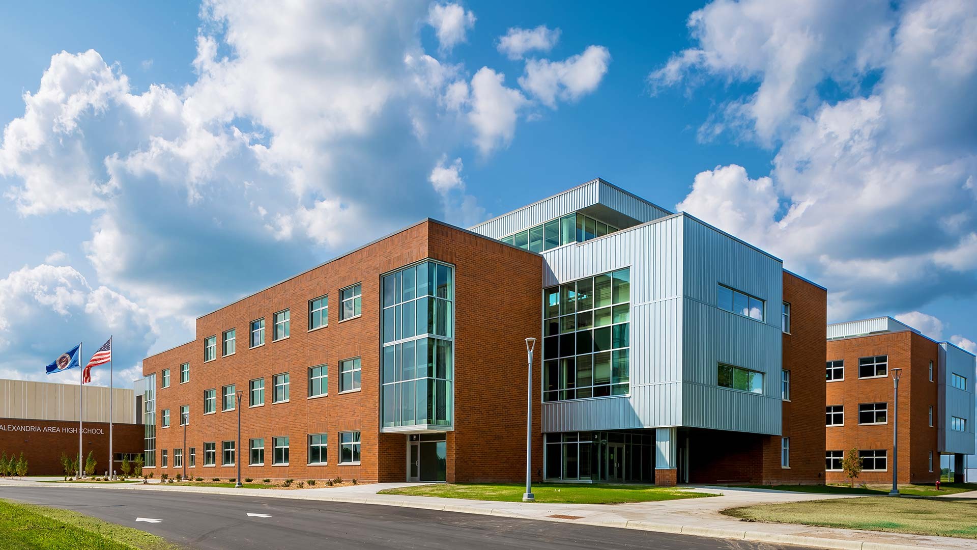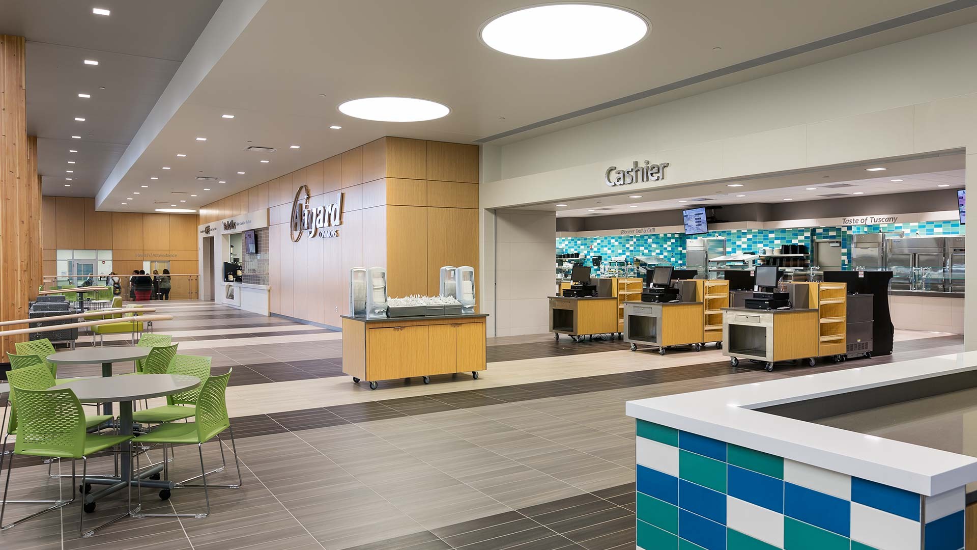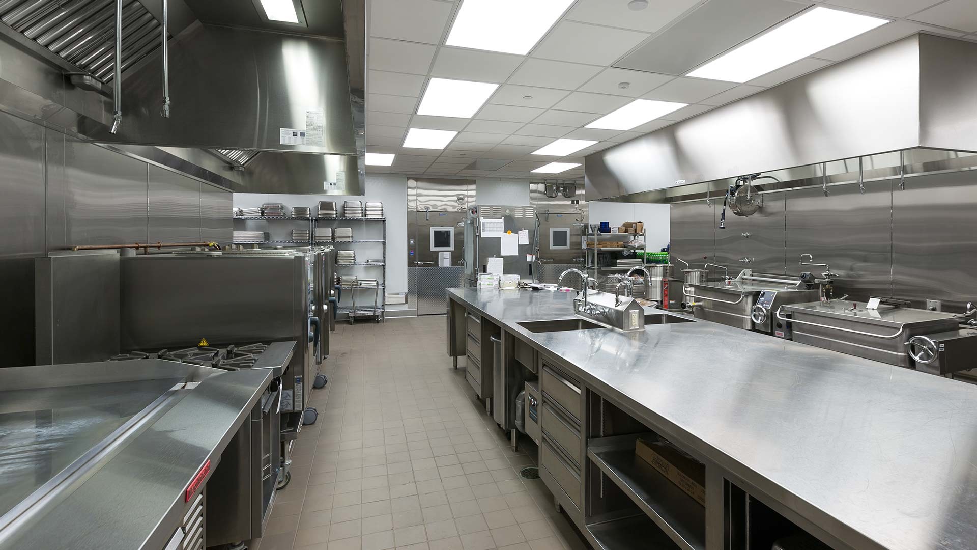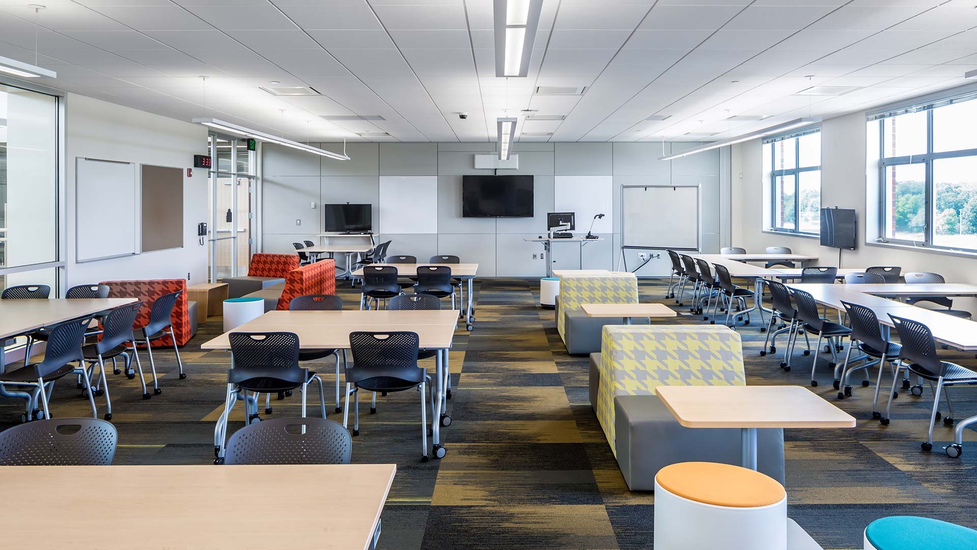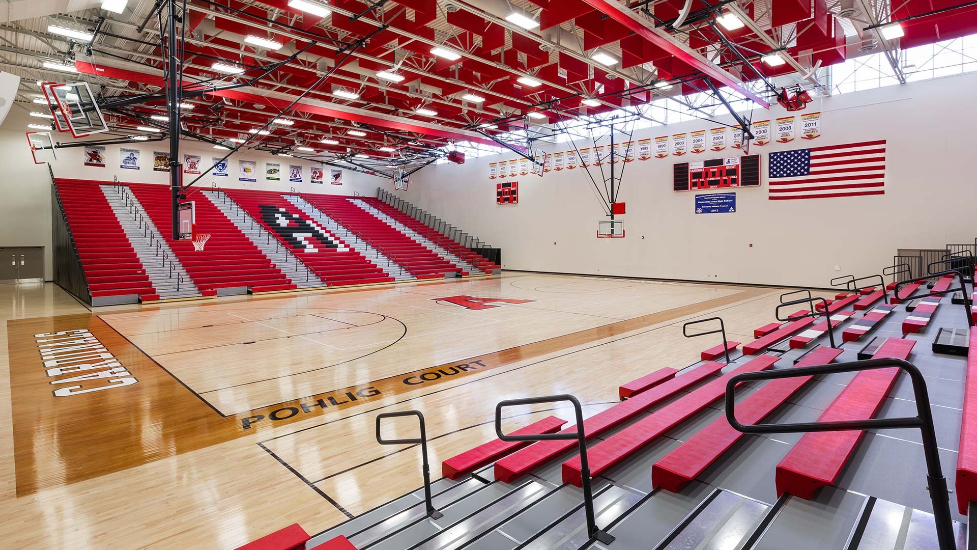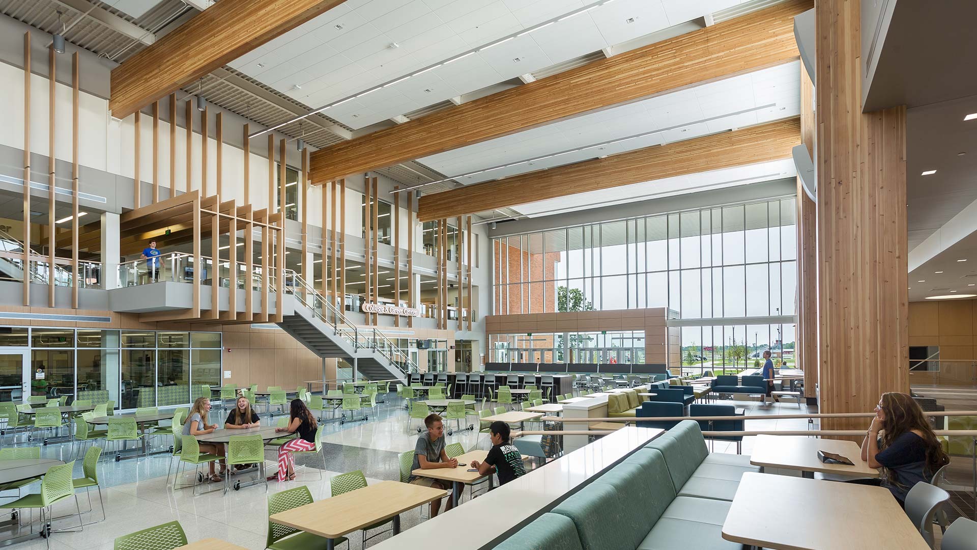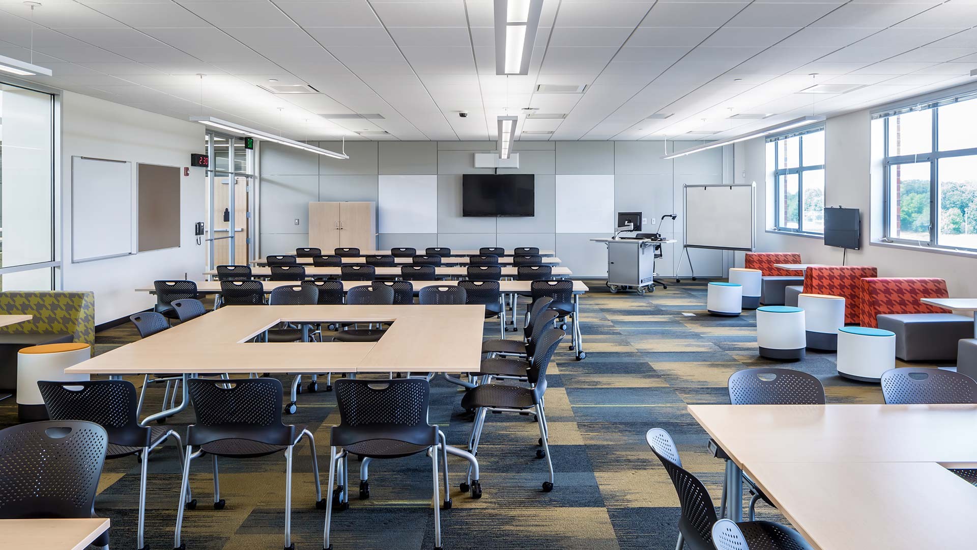Alexandria High School
Alexandria, Minnesota
The 280,000-square-foot high school features two 3-story academic wings that include 36 classrooms, 12 flexible learning spaces for small and large groups, science labs, technology/engineering lab, art rooms, a media center and special education classrooms. The facility boasts a new athletic field and stadium, an activities wing with a 3-station gymnasium, and a performing arts wing with dedicated music spaces, as well as a 1,000-seat auditorium.
JLG Architects worked closely with the Alexandria community to design the “world’s greatest high school,” which incorporated all of the typical high school spaces – commons, administration, laboratories, classrooms, and physical education – in an environment that encourages students to think outside the box. Utilizing an open design concept, some of the classrooms have typical walls, while others have half-walls or movable walls for flexibility. With the goals of being not only a school, but an arts center, the Alexandria High School offers indoor and outdoor performance spaces.
JLG worked with Cuningham Group on this project.
