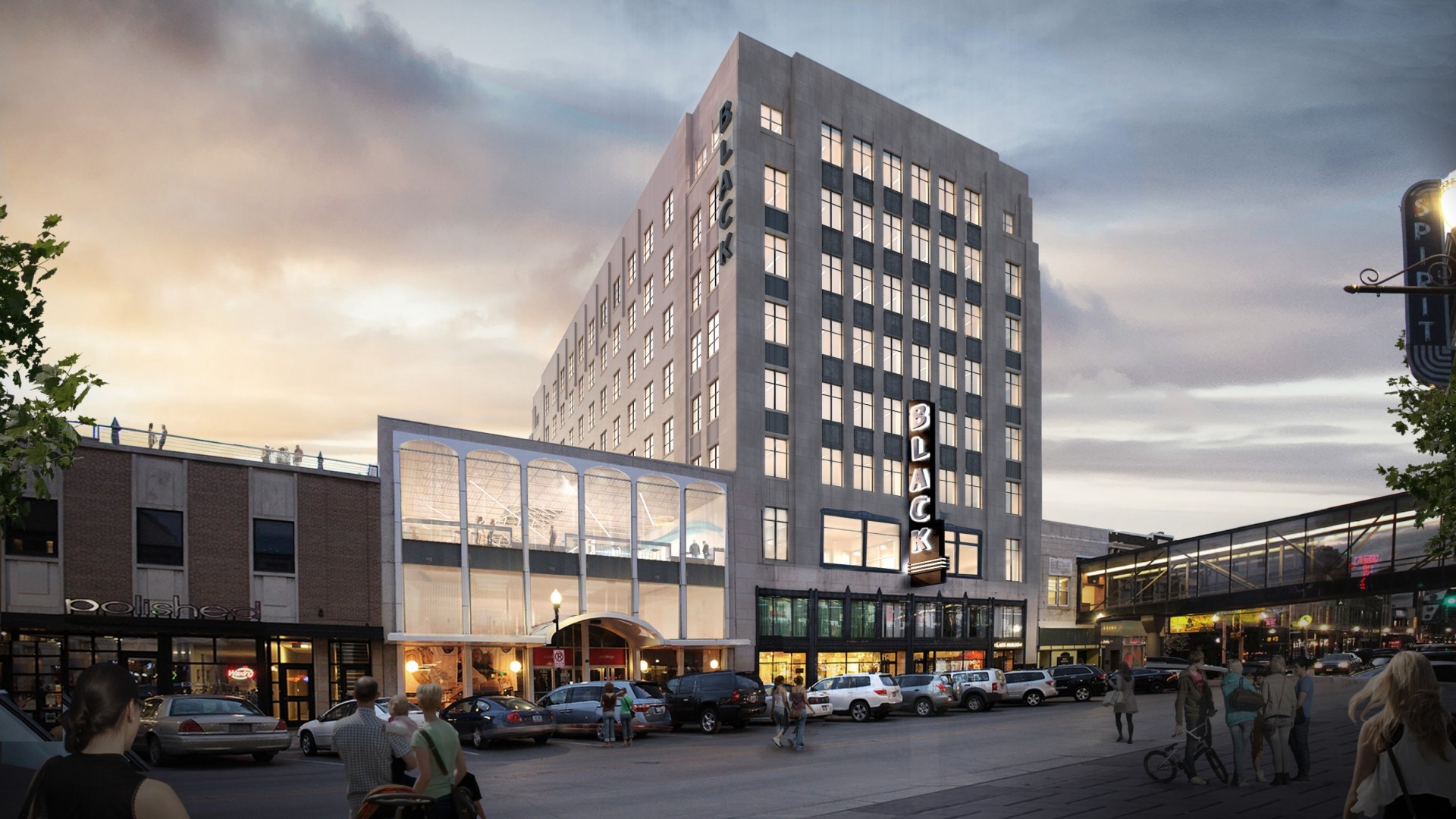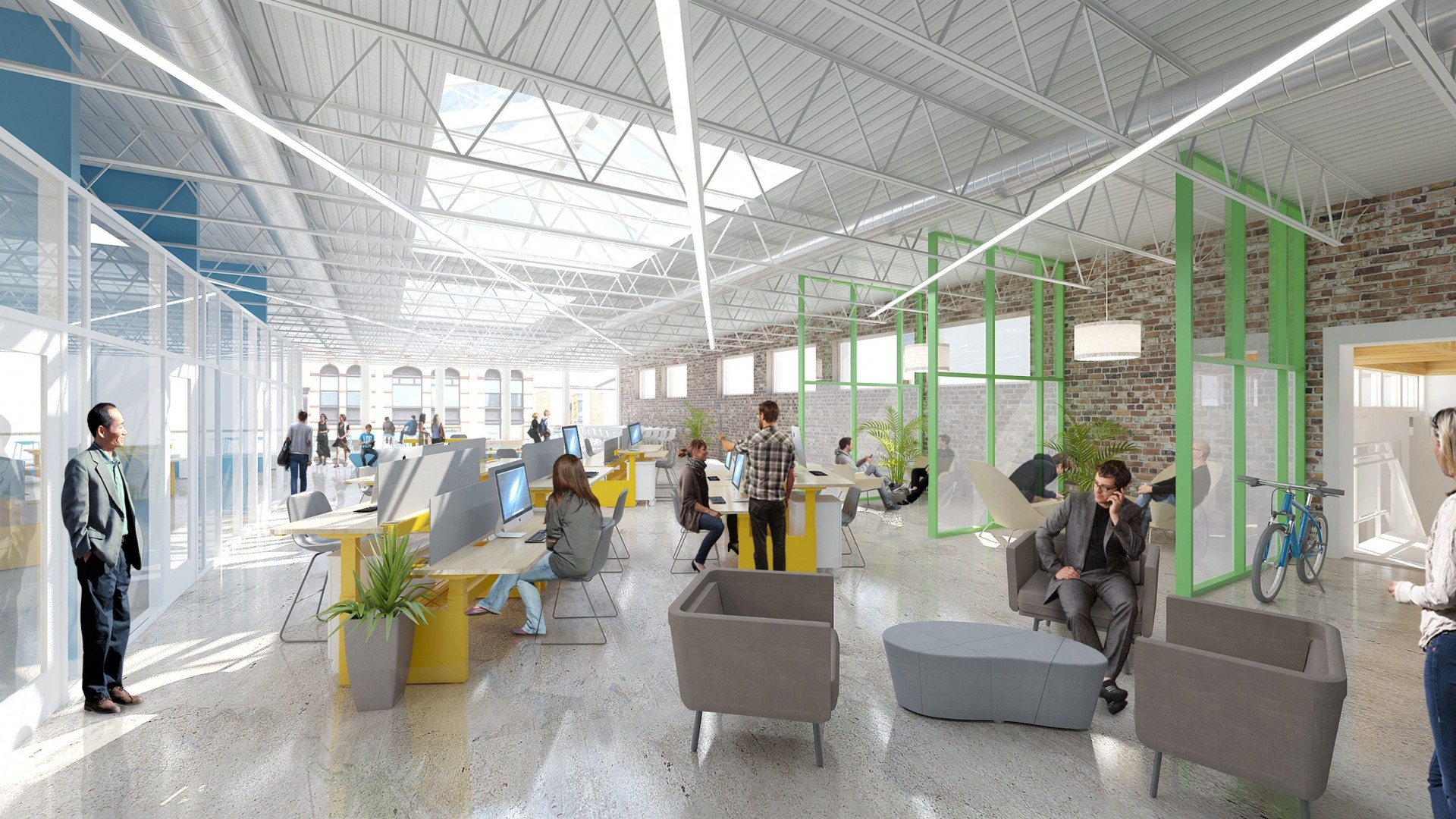Black Building
Fargo, North Dakota
Originally built in 1931, the Black Building has served as a key part of the downtown Fargo skyline. Dozens of renovations, fit-ups, and changes have taken place over the history of the building, but none of them to the extent of this project. The goal of this project is to achieve thoughtful historic renovation, modernization, and revitalization of this landmark building. Completed in three phases to help preserve and work around existing tenants – Phase 1 and Phase 2 will focus on completely renovating and upgrading the existing floors two through eight to establish clean, modern, and flexible space for future tenant fit-ups.
The restrooms will be updated, increased in capacity, and made fully accessible. The entire mechanical and electrical system will be overhauled, modernized, and made more efficient. Phase 1 will also completely re-roof, re-window, and clean 85 years of weathering and grime off of the exterior of the building. A future phase – Phase 3 – will provide updates to the basement, main floor, and mezzanine floors. While the exact scope of that phase is to be determined, it will surely take a similar course as the office floor work to attempt to revitalize and re-energize those floors with a mix of historical details and modern elements.
The building is now listed on the National Register of Historic Places and all phases of the project will take steps to retain and enhance the rich history of the project.
Kilbourne Group

