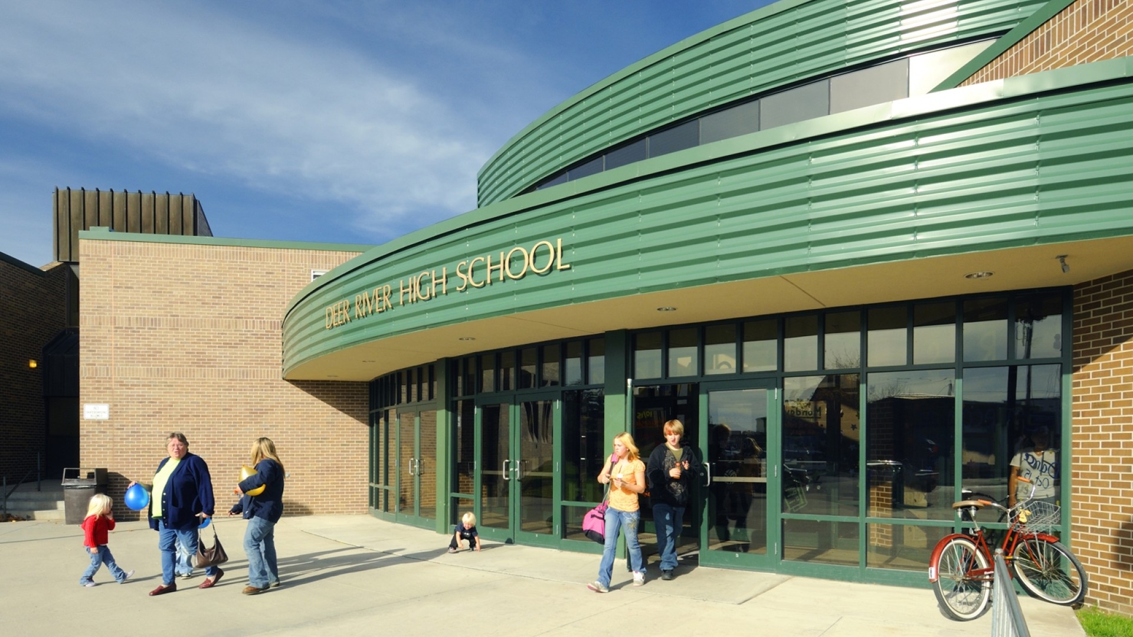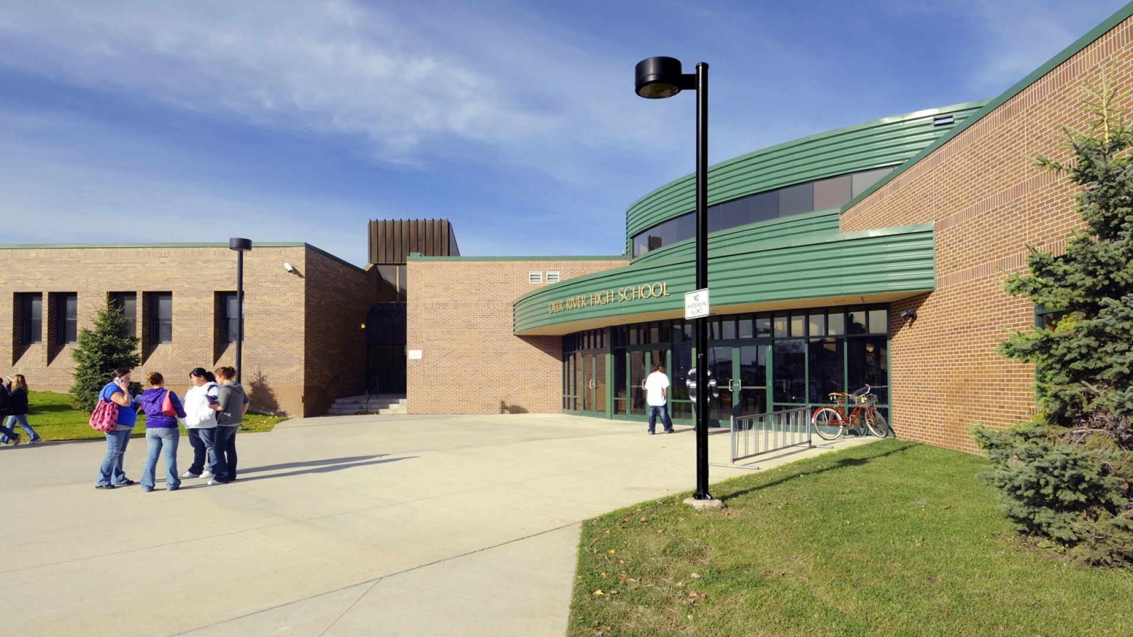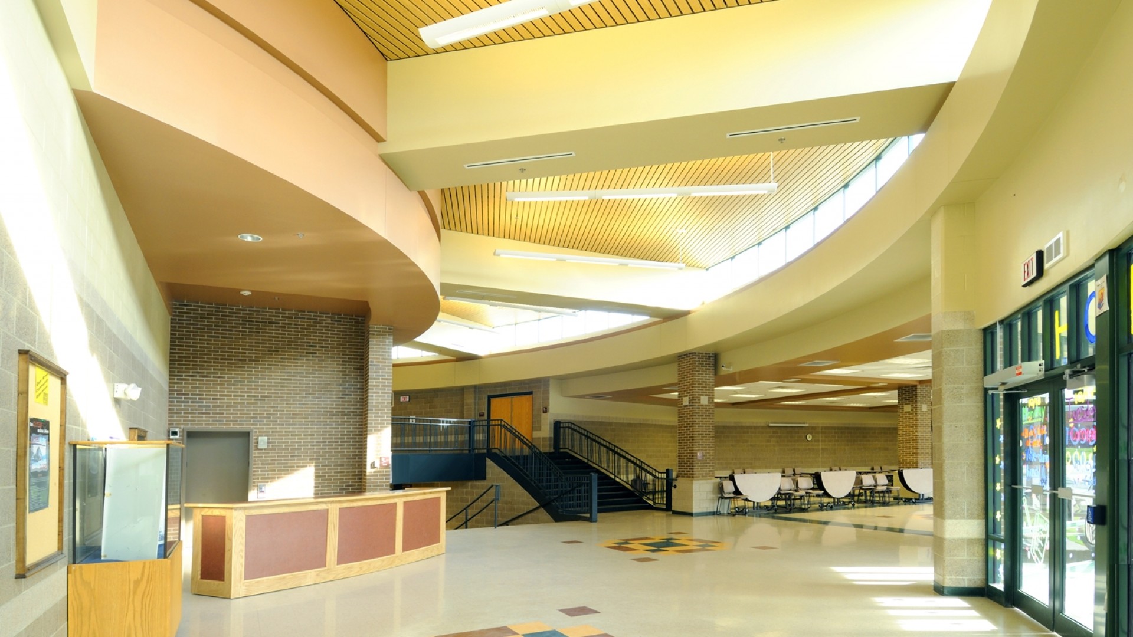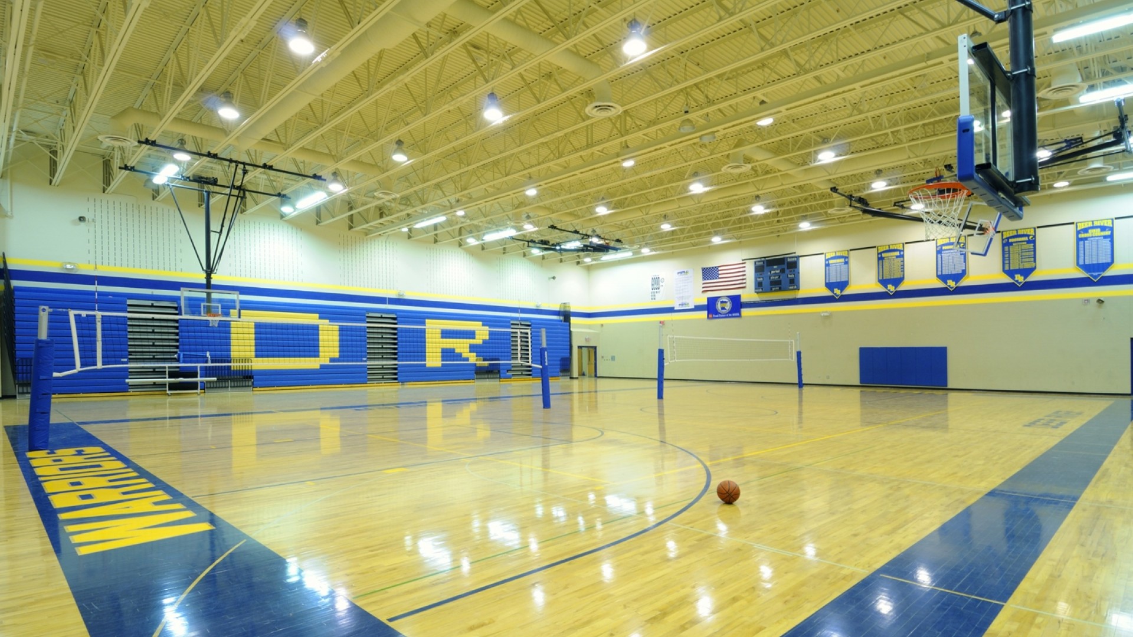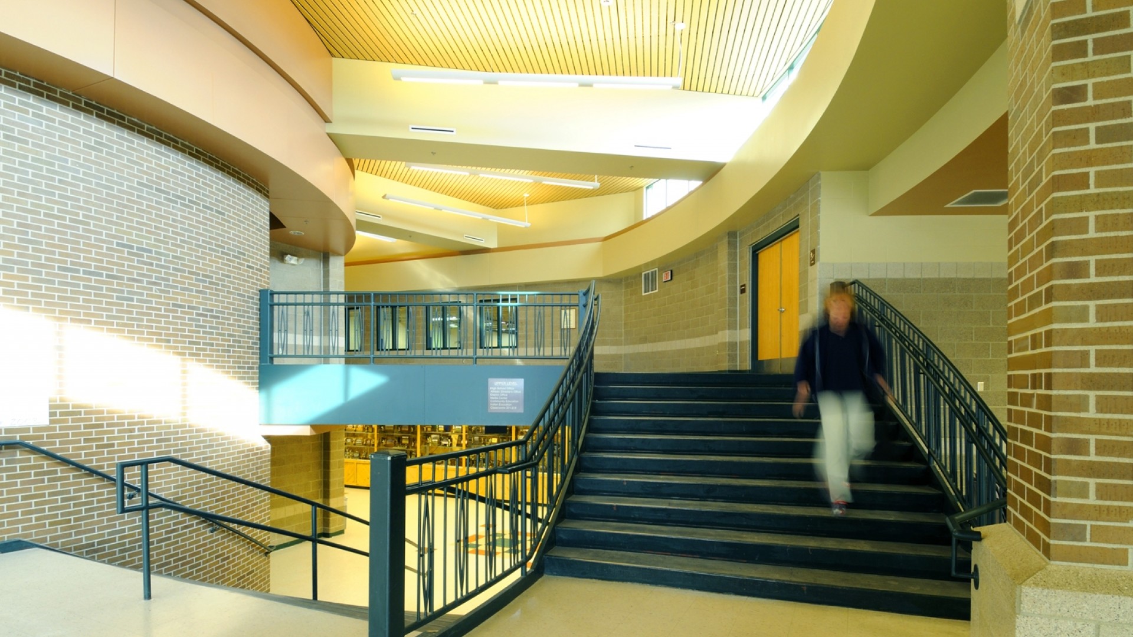Deer River School District
Deer River, Minnesota
Deer River School District, due to overcrowding at all of its facilities, decided to expand and renovate many of its current educational buildings. Extensive staff interviews were conducted to assess the district’s future needs. Concept proposals were generated for each school and a final recommendation was agreed upon based on interview analysis, cost estimation, and square footage analysis.
Work was done at both elementary schools. Two additions were added at Cyrus King Elementary: a nine classroom expansion with spaces for many special needs programs and a gymnasium / multi-purpose room. Areas of the existing school were also renovated, one of which was the library. It was increased by about one-third and beautifully updated. North Elementary School added two much-needed classrooms.
A new public entrance was created at the combined Junior and Senior High School. An addition housing a gymnasium, locker rooms, weight room, media center, cafeteria, and central food service kitchen was built. The previous areas of these spaces and others were renovated to better utilize the existing facility.
These projects were completed by Schoen Associates prior to merging with JLG.
