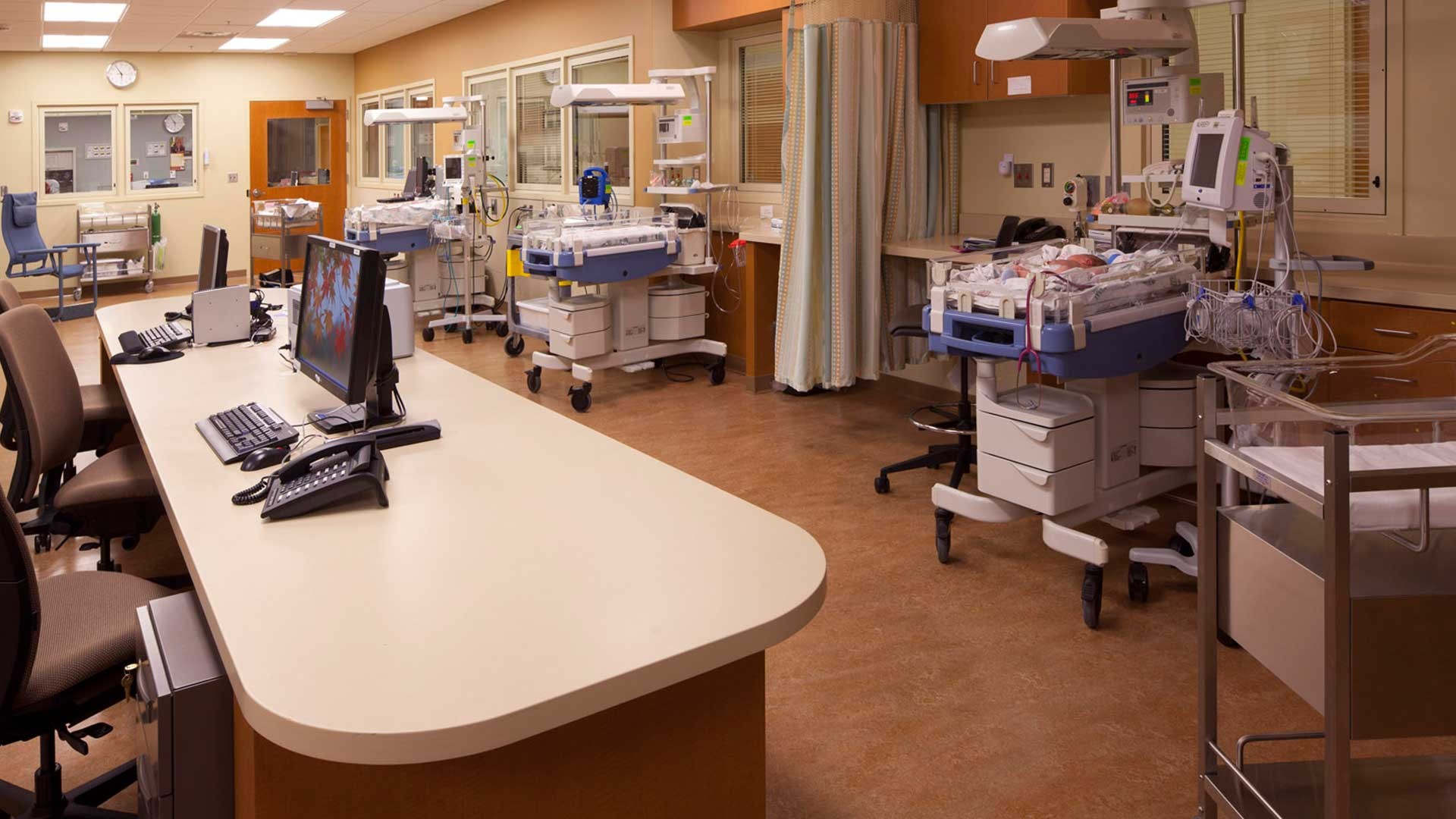Douglas County Hospital
Alexandria, Minnesota
Douglas County Hospital undertook a 100,000 sf, $26 million addition to their campus. The 3-story wing added to the south side of the facility includes an orthopedic clinic and physical therapy department on the main level, 34 private patient rooms on the 2nd level, and a new Birth Center on the 3rd level, which consists of 5 new birth rooms, a dedicated C-section operating room and 15 postpartum rooms.
The remaining portion of the 3rd level also houses 11 additional private patient rooms. Also as part of the project, the helipad was relocated and parking was increased by approximately 130 parking stalls.
For the Douglas County Hospital Expansion, JLG Architects shared the design process with HGA Architects.
Douglas County Hospital was named one of the nation’s Top 100 Hospitals by Thomson Reuters.








