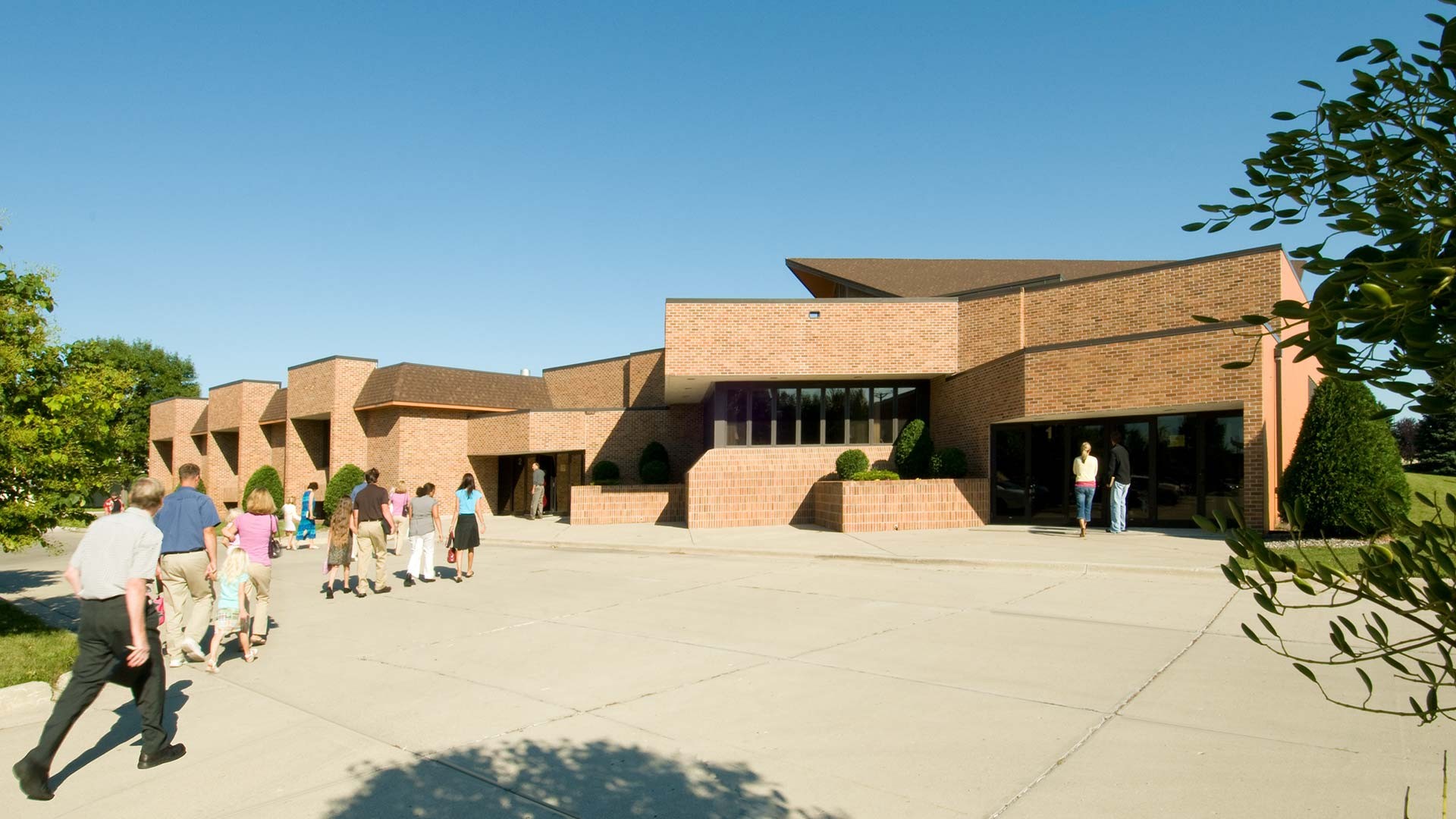Faith Evangelical Free Church
Grand Forks, North Dakota
Faith Evangelical Free Church was conducting Christian Education classes in remote locations all over town and overcrowding their nursery for child care. The narthax was no more than a hallway and incapable of accommodating fellowship activity before and after services. The building committee goals included Christian Education space for all ages, a nursery and a new narthax.
The Christian Education area provides a variety of classroom sizes and a flexible common area for group activities. A strategically located folding wall in the common area can subdivide space as needed on demand. The nursery area provided a check-in counter and quality space for infants, toddlers and care providers. The new narthax is filled with natural light from south clerestory windows and warmed up by interior brick walls.
The architect was also commissioned to complete a master plan for future growth of the church. Additional building committee needs include full 360-degree access around the sanctuary, family center, music room, a small chapel and a new kitchen. This peak into the future brought greater logic to the plan and assured Faith Evangelical Free Church congregation members a well designed building ready to grow with the future.
This project was completed by Schoen Associates prior to joining JLG Architects.
