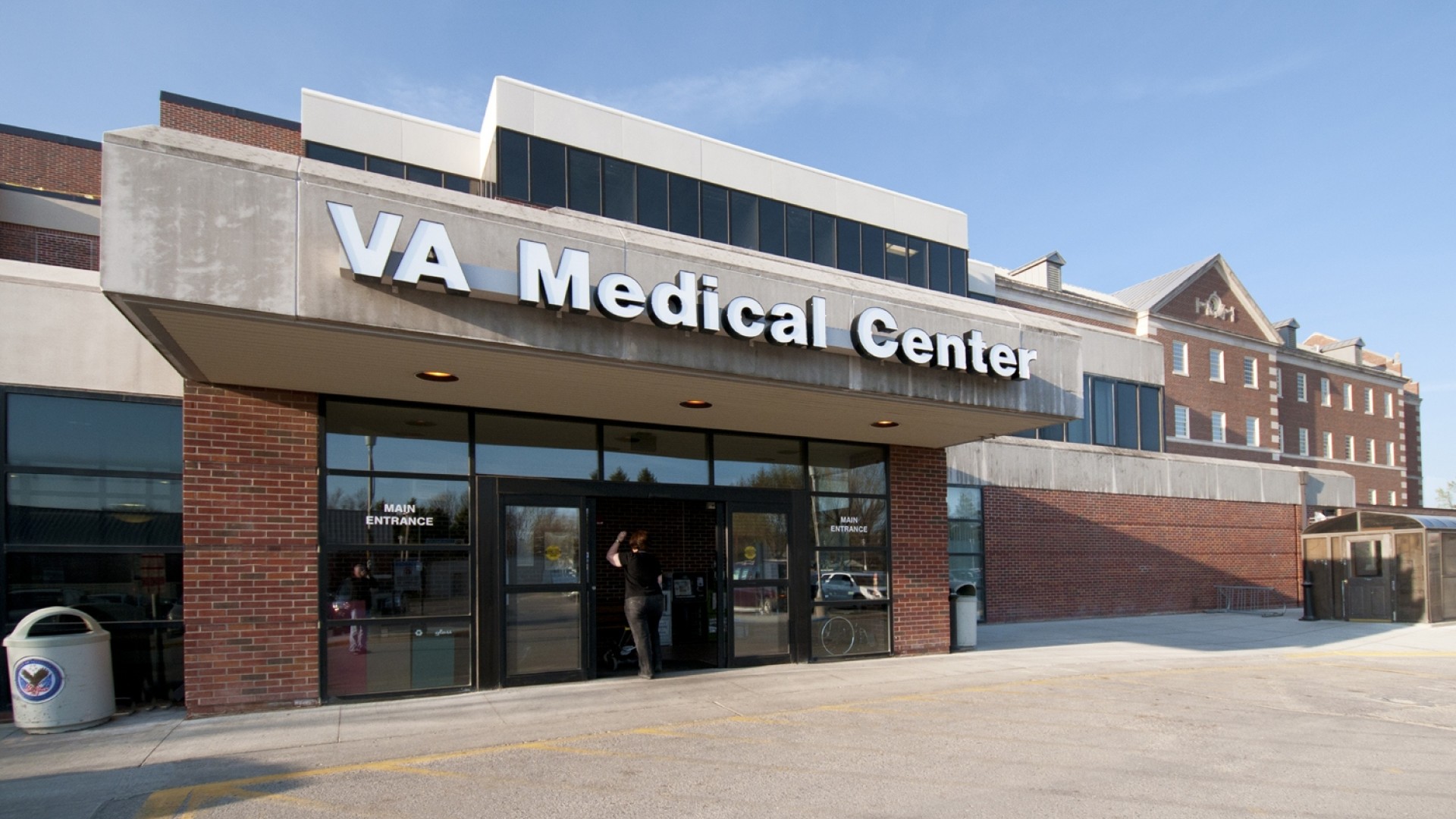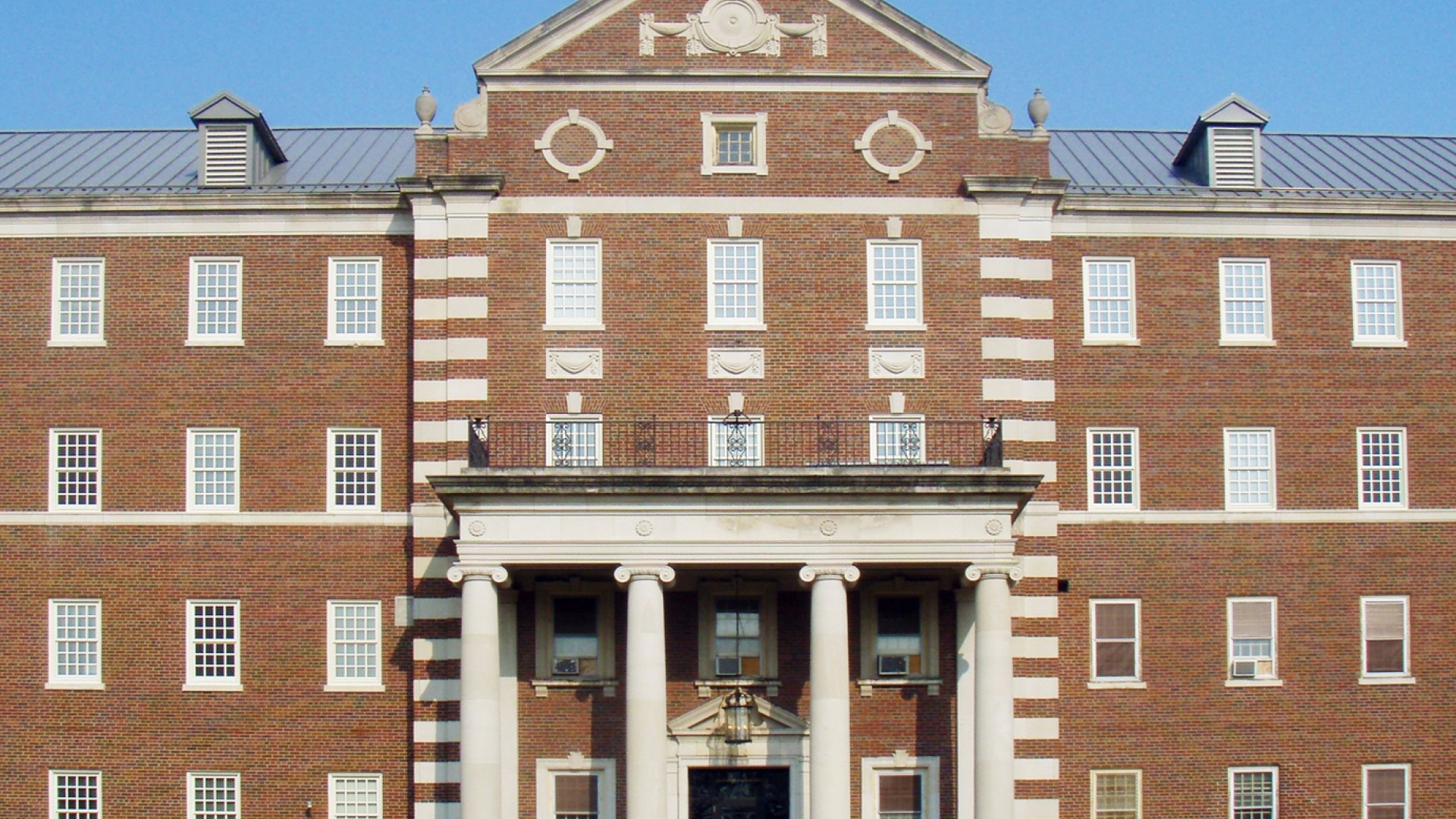Fargo VAMC IDIQ
Fargo, North Dakota
JLG was selected to complete the Indefinite-Delivery / Indefinite-Quantity Contract for the Fargo VA Medical Center. The contract began in 2008.
Building 3 Repairs: This project replaces two exterior stairways leading to the Engineering Building and involves several repairs to the building envelope. It also creates a new storage room in found space under one of the stairways.
Inpatient Pharmacy: This project renovates 3,635 square feet of the existing Pharmacy located in the basement of the Fargo VA Medical Center. The purpose of the renovation is to improve workflow and working condition, and takes into account existing and new equipment needs.
Clinic Space: This project is the renovation of 6,598 square feet of the existing business office into space for an ambulatory care clinic.
Outpatient Mental Health: This project is the renovation of 3,655 square feet of existing space on Wing 4A of the Fargo VA Medical Center into offices, exam rooms, group rooms, and support space for Mental Health.
Chiller and Spot Cooling: This project replaces one existing compressor and provides spot cooling to SPD Scope Cleaning Room as well as Wing 1A Air Conditioning. The project also involves replacement of lay-in ceilings were made necessary by the mechanical work.
Chiller Installation: The team designed a 400 ton air cooled chiller and associated concrete pad, and tied it into the existing electrical and mechanical infrastructure.
Gas Detection System: JLG was hired to administer and coordinate the installation of a carbon monoxide and combustible gas detection system in the VA campus’s existing Boiler Plant. The system was designed to alarm in multiple locations across the campus to aid the maintenance team in identifying possible risks.
Building Automation System: The purpose of this project was to design a replacement building automation controls system for the Fargo VA Campus. The areas of control focus were the hot water heating system, the steam distribution and condensate return system, as well as the campus’s many air handling units.
Auxiliary Steam Main: The project included a study of the existing infrastructure needs as well as the integrity of the steam plant building for the campus. A direct buried system was combined with the existing campus tunnel system to supply steam and condensate runs to the hospital.
Physical Therapy / Occupational Therapy / Prosthetics Remodel and Rightsizing: The team was charged with completing a work flow and right sizing report of the 2,600 square foot suite and remodeling the department accordingly to accommodate findings of this report as well as to increase efficiency and modernize the entire area.
Historic Exhibit Project: JLG was hired to design and install an exhibit recognizing the more than 80 years of architectural presence of the VA.

