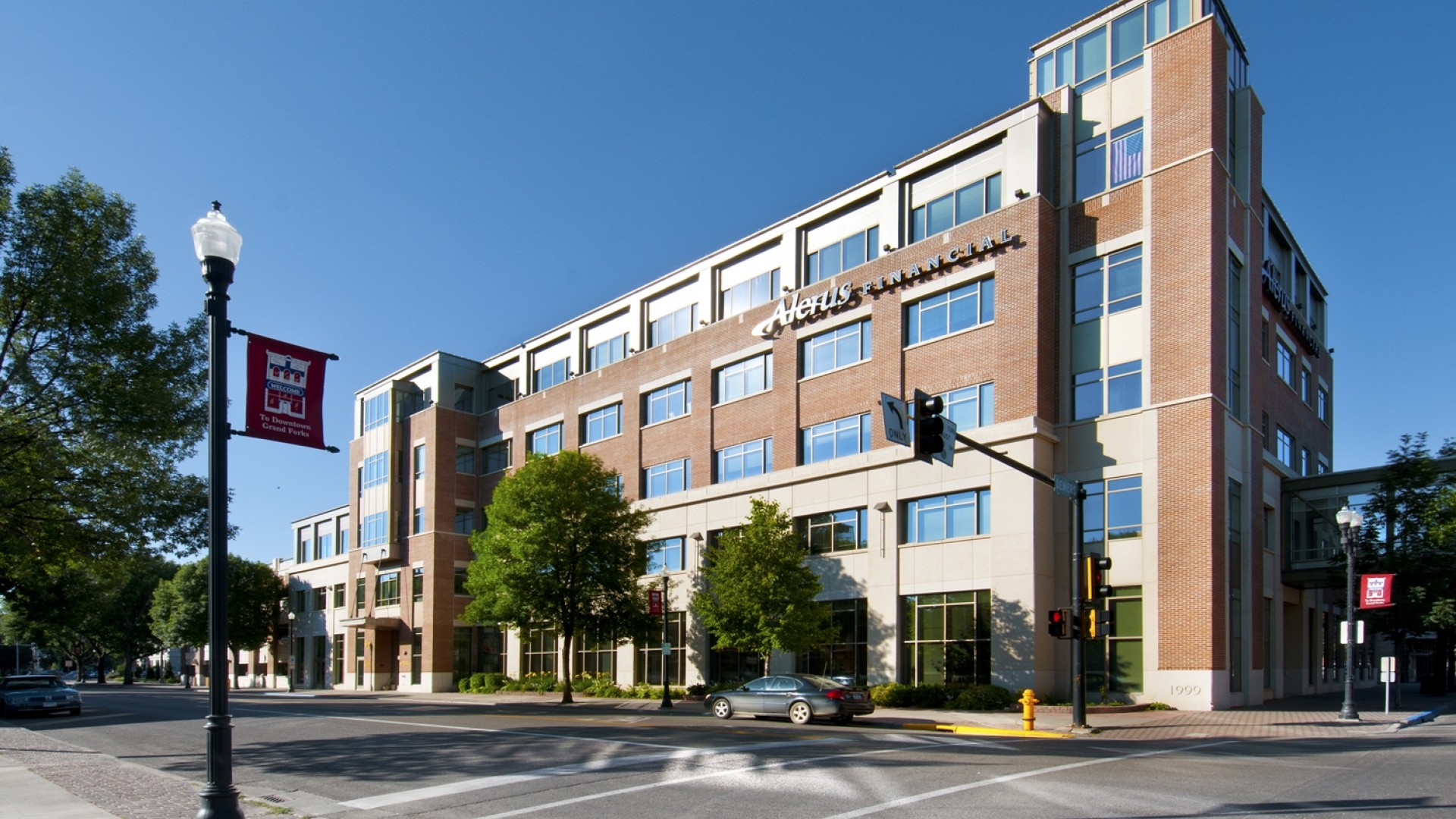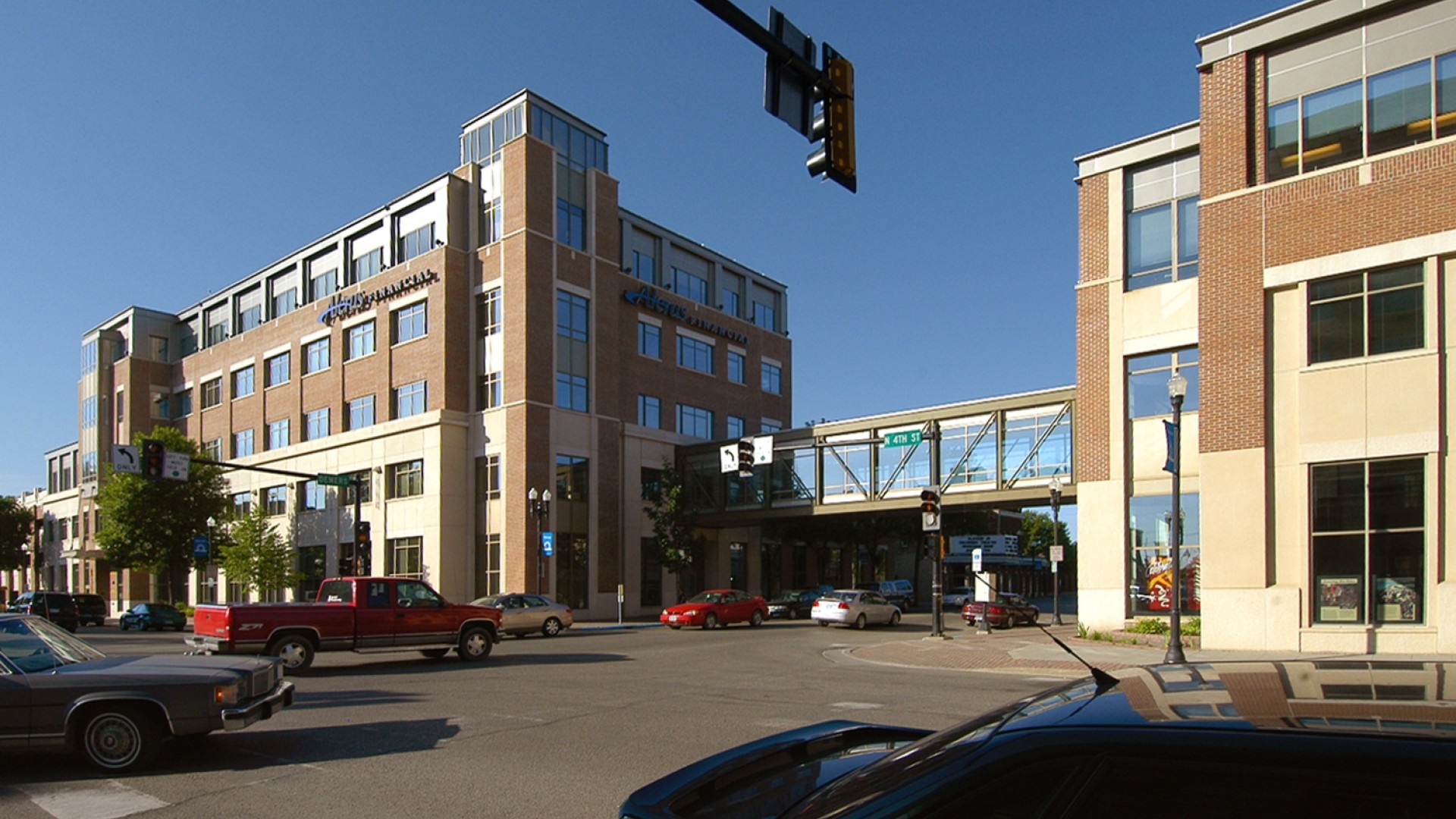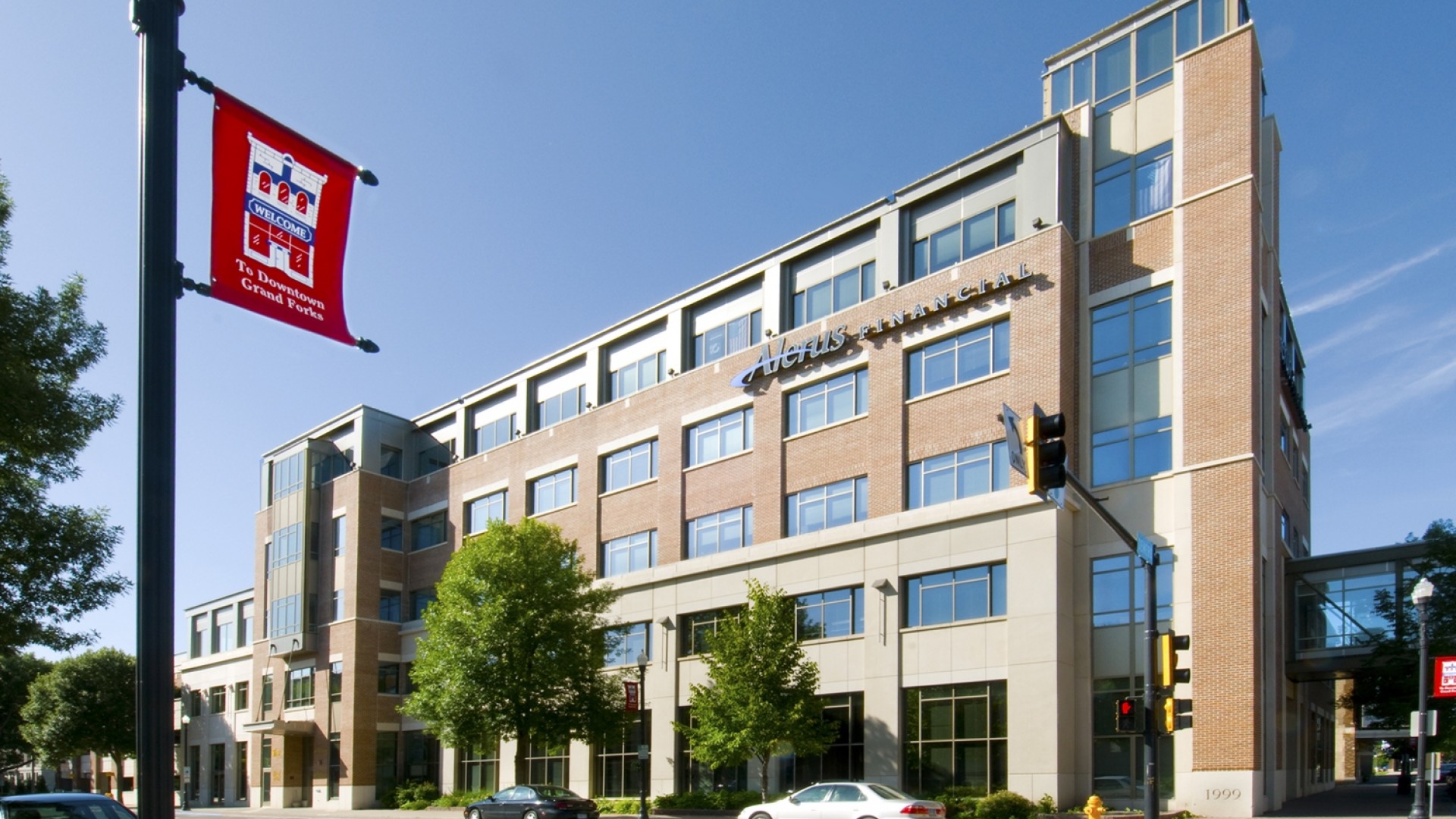Grand Forks Corporate Center
Grand Forks, North Dakota
On April 18, 1997 the swollen Red River of the North broke its banks and flooded Grand Forks, ND. Within hours, a catastrophic fire erupted, burning 11 buildings in the old downtown. The disaster unfolded on national newscasts. Firefighters worked against racing, waist deep flood waters to stop the flames. When the flood receded the city had endured the largest per capita disaster in U.S. history. With 20 percent of the downtown commercial buildings burned and the rest with neck-high water damage, the citizens of Grand Forks had to decide whether to abandon the traumatized downtown or rebuild it. They decided to rebuild.
The Corporate Center is considered “the linchpin for flood recovery” and replaced virtually all the commercial office space lost to the fire. The project constructed 100,000 s.f. of office space at the city’s key intersection, a 400-vehicle parking facility, skyway connections between buildings, an existing landmark downtown structure and an existing parking ramp.
The office buildings are designed to fit the context of buildings remaining downtown to which it connects by enclosed skywalk. The buildings use architectural precast, dark red face brick, anodized aluminum windows, curtain wall and metal building panels for the exterior skin. The buildings are flood proofed through a membrane placed below the slab and extending to 2’ above floor level. Flood gates seal all building openings and can be installed when necessary.
This project was completed in conjunction with HGA, and received a 2001 AIA North Dakota Design Award and a 2000 Mayor’s Barrier-Free Design Award.
Michael Conlon, Planner, EDAW Inc.


