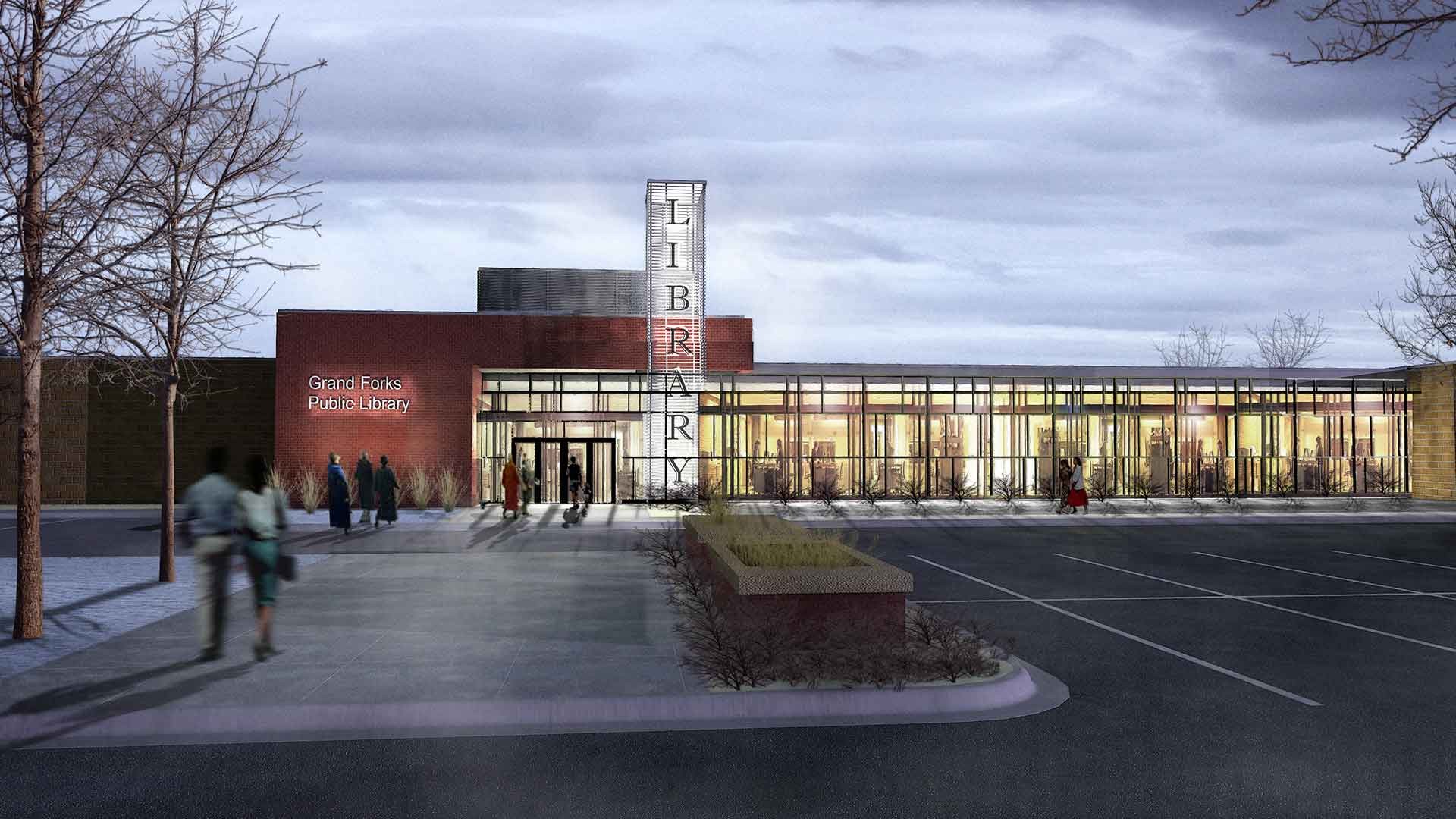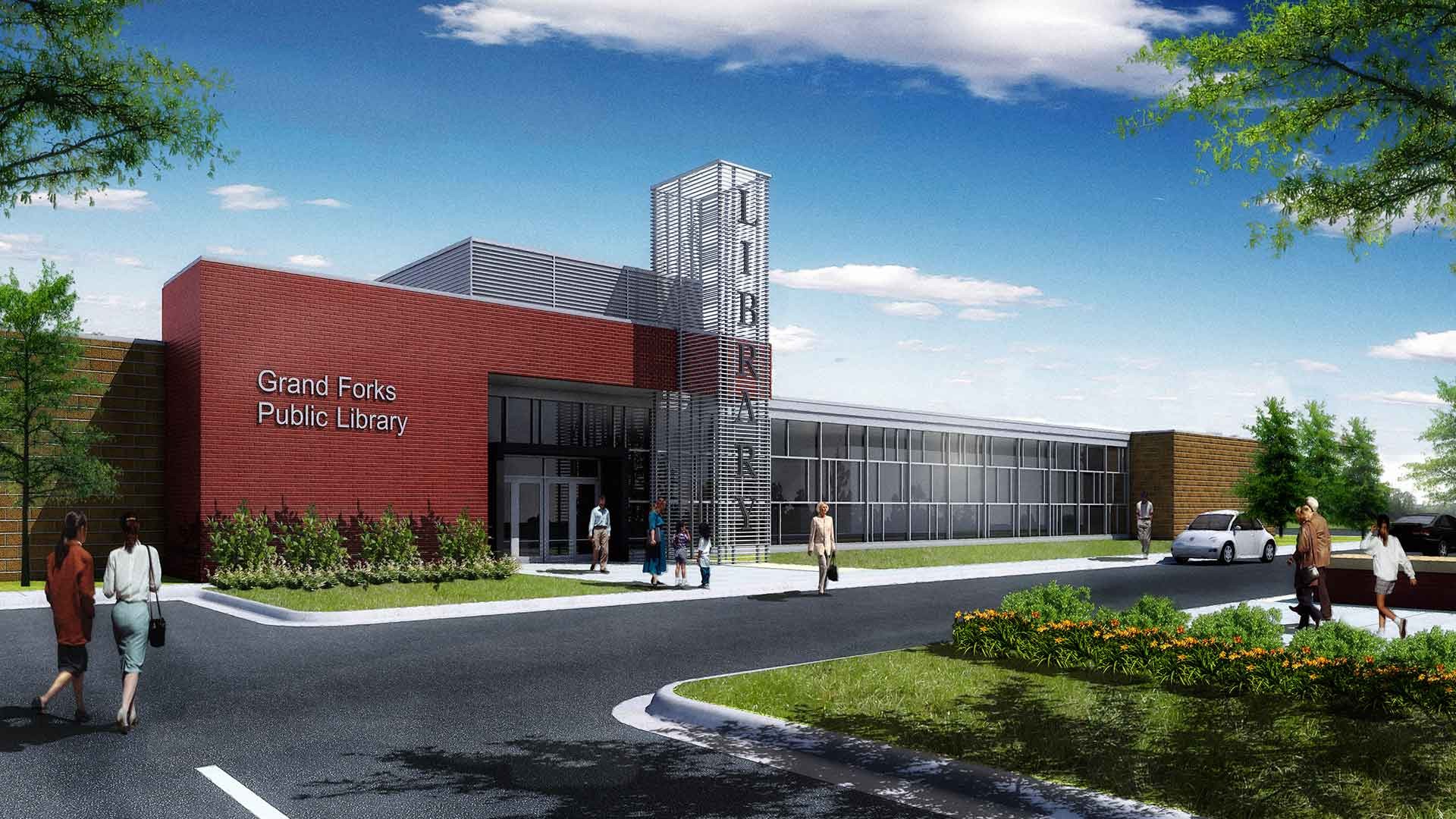Grand Forks Public Library
Grand Forks, North Dakota
CITY LIBRARY LEEVERS SITE STUDY: As part of a larger urban redevelopment concept, JLG studied the feasibility of converting a former grocery store into space for the Grand Forks Public Library. The store’s existing footprint of 37,500 s.f., structural steel bay, loading dock facilities, and location at one of Grand Forks’ most heavily trafficked corridors with proximity to both downtown and local neighborhoods, made it an ideal candidate. The proposed concept leaves the bulk of the exterior shell and structure intact, but completely re-faces the public west elevation.
A strong entry element highlights the central core which connects the main stacks area to the children’s/youth section, the public meeting and conference spaces, and even a potential compatible tenant space like a coffee shop. The children’s/youth area and meeting rooms open to a greenspace and outdoor activity area that could serve as further program space. The layout allows for the main library functions to be locked while the lobby, gallery, meeting rooms, and rest rooms can be open to accommodate various after-hours activities. The public west elevation that fronts Washington Street introduces simple, modern forms that both identify the entry and serve as the signature signage elements.
A glass storefront brings daylight into the main stacks/collections area and further emphasizes the building’s purpose by playfully adapting a mullion pattern reminiscent to books on a shelf.

