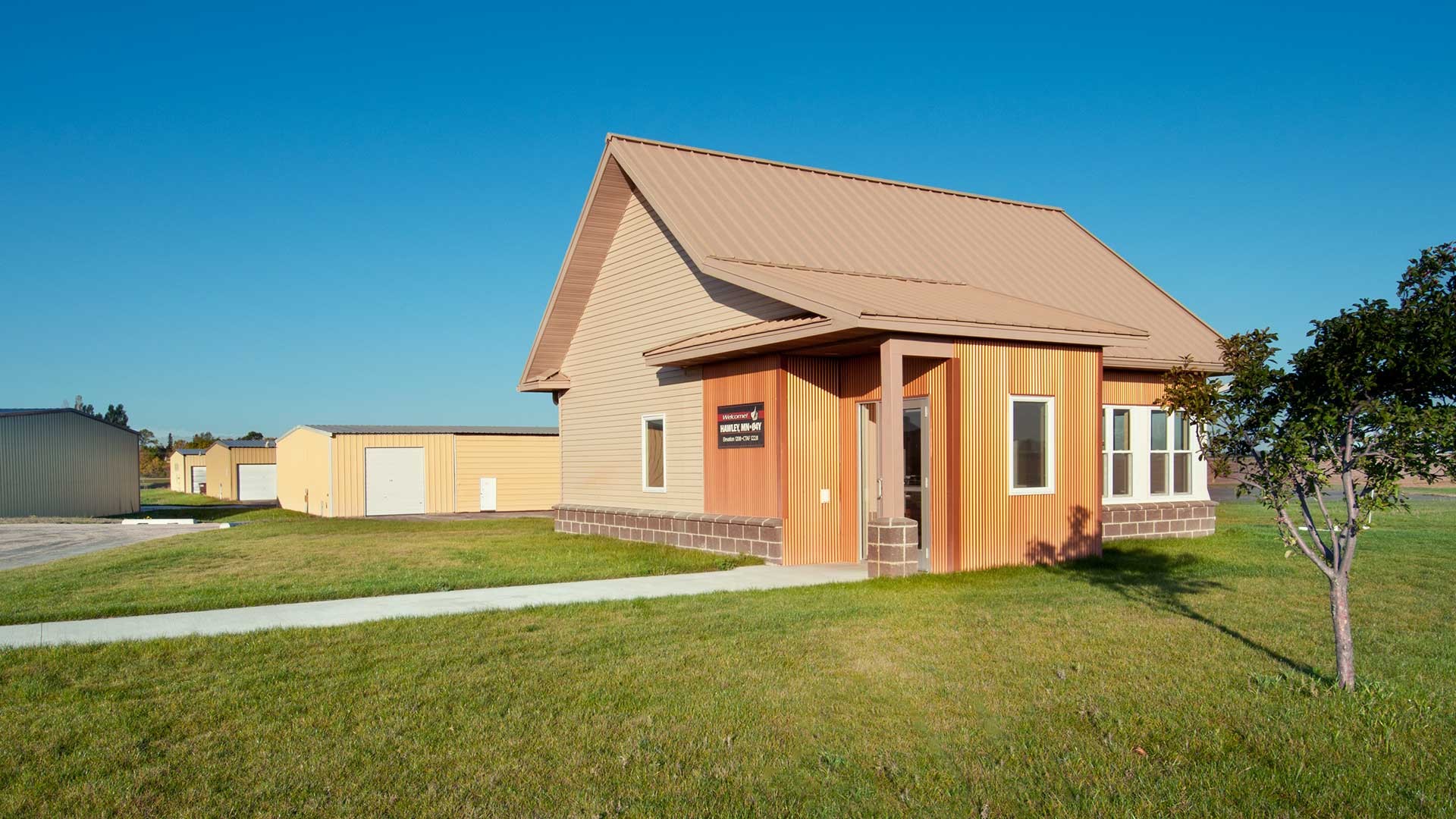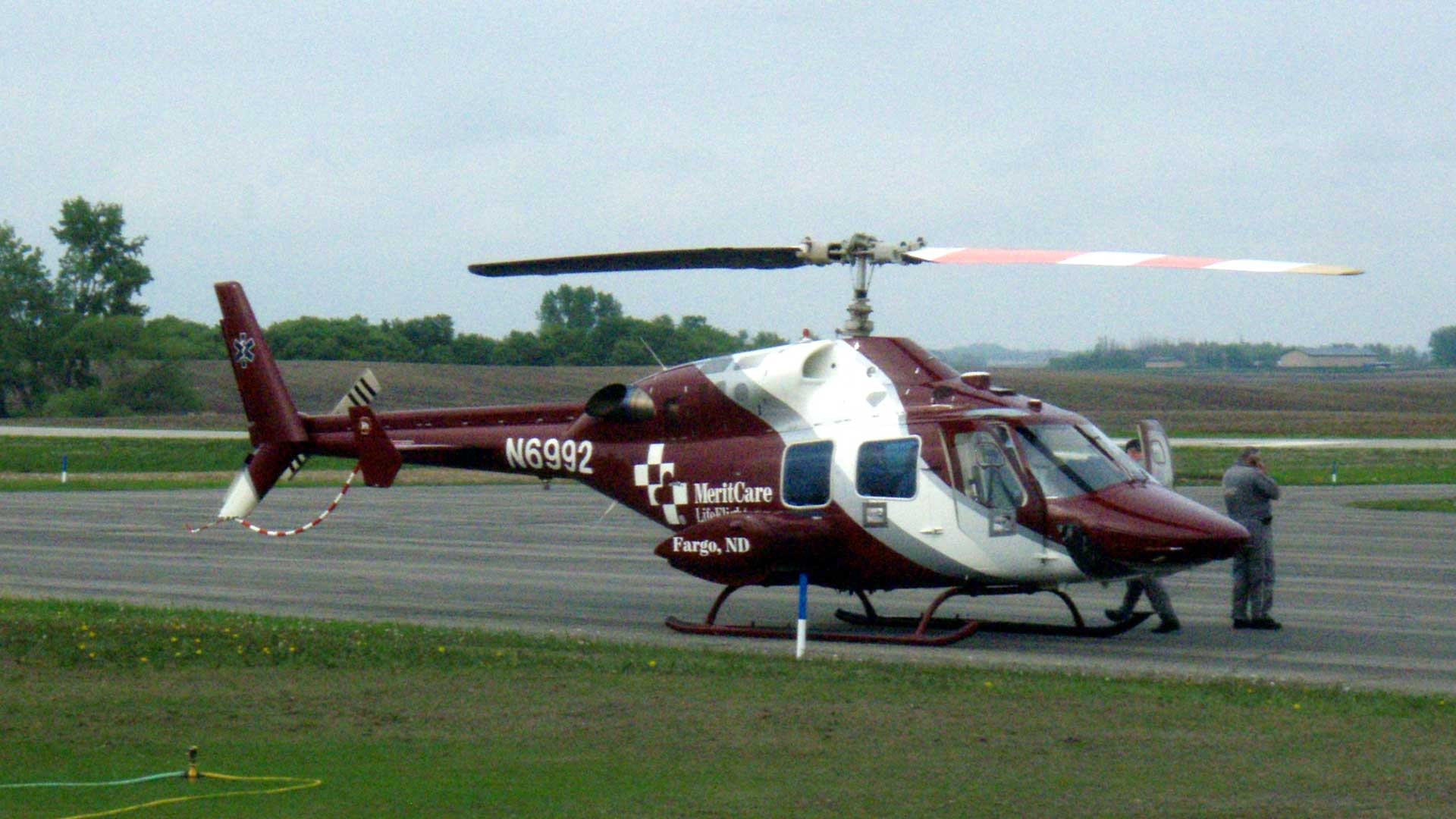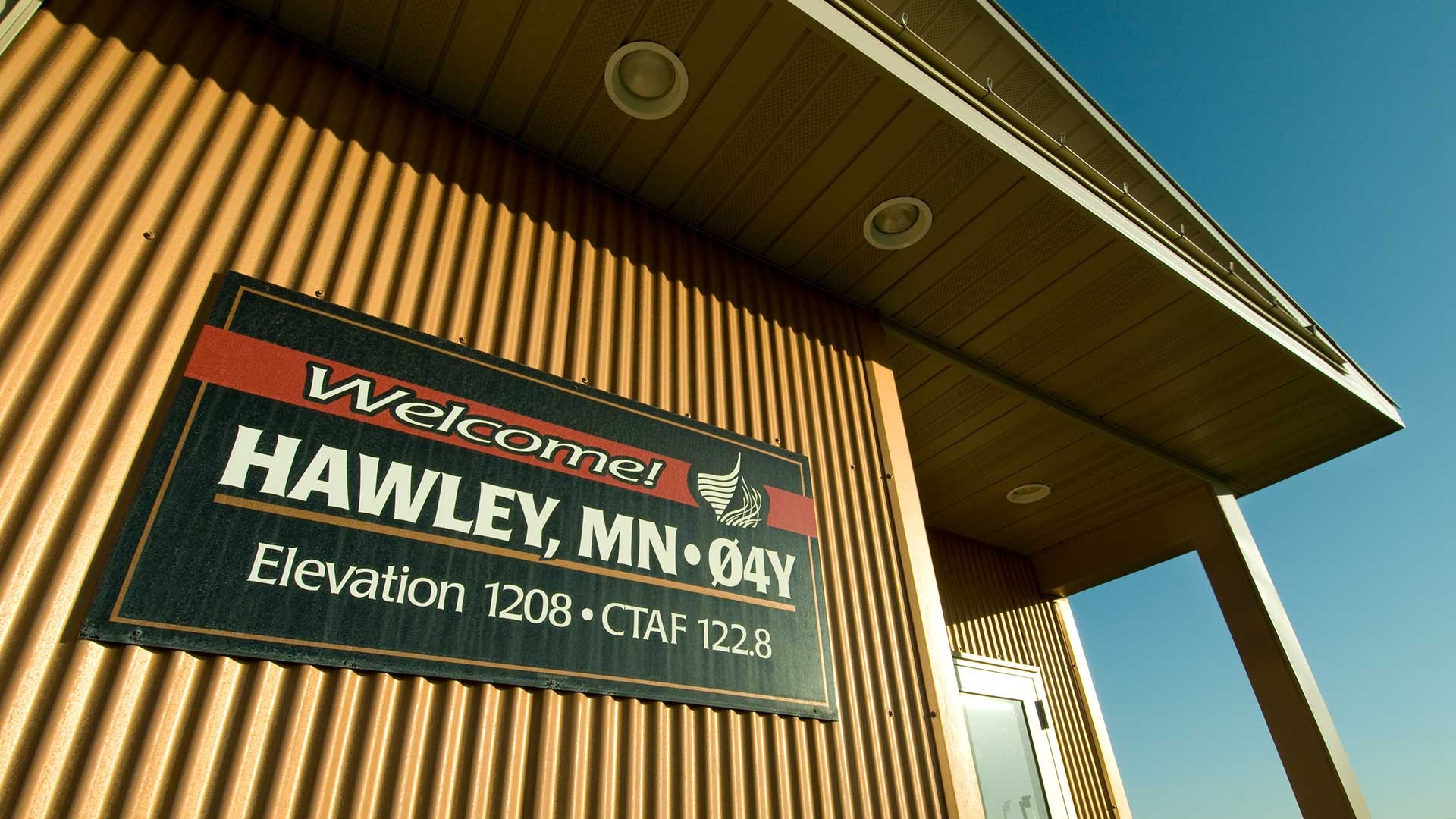Hawley Airport Terminal
Hawley, Minnesota
The Hawley Municipal Airport has added a new 800 sf All-Season Welcoming Center to its facilities to function as an arrivals and departures building to pilots and passengers. The facility contains a lounge area, restroom, kitchenette, and storage space. The lounge has windows that open up wide views to the runway and the rolling hills beyond.
The building uses a pitched roof and a combination of split-face masonry, siding and metal panels to give the building a warm, welcoming appearance while still fitting in with the surrounding hangar facilities.
The building uses a pitched roof, siding and metal panels to give the building a warm, welcoming appearance while still fitting in with the surrounding hangar facilities.


