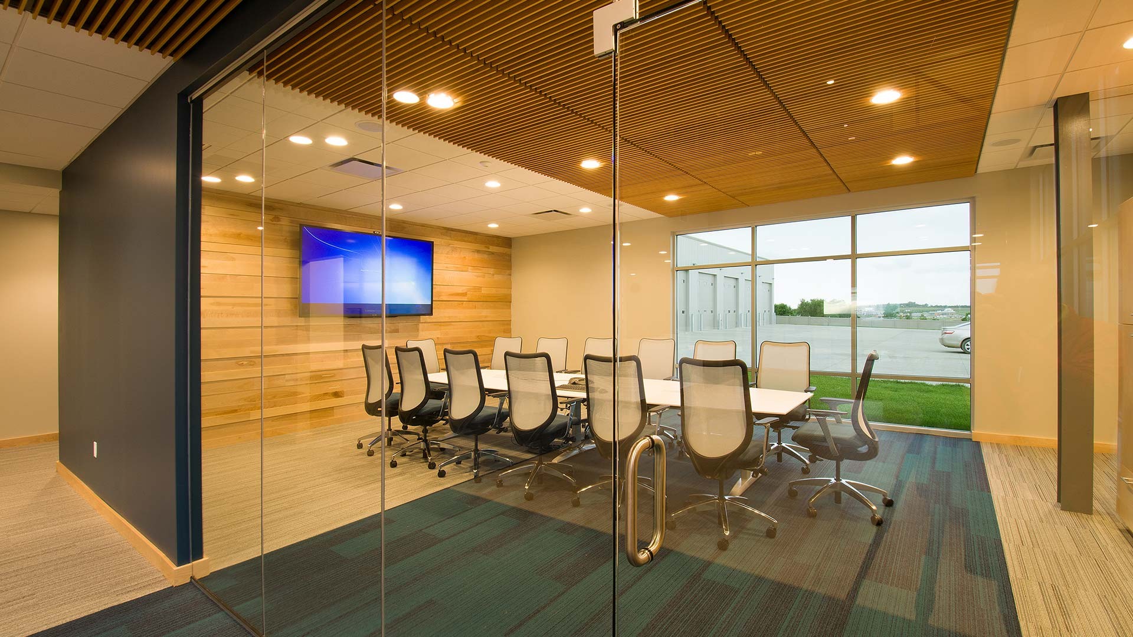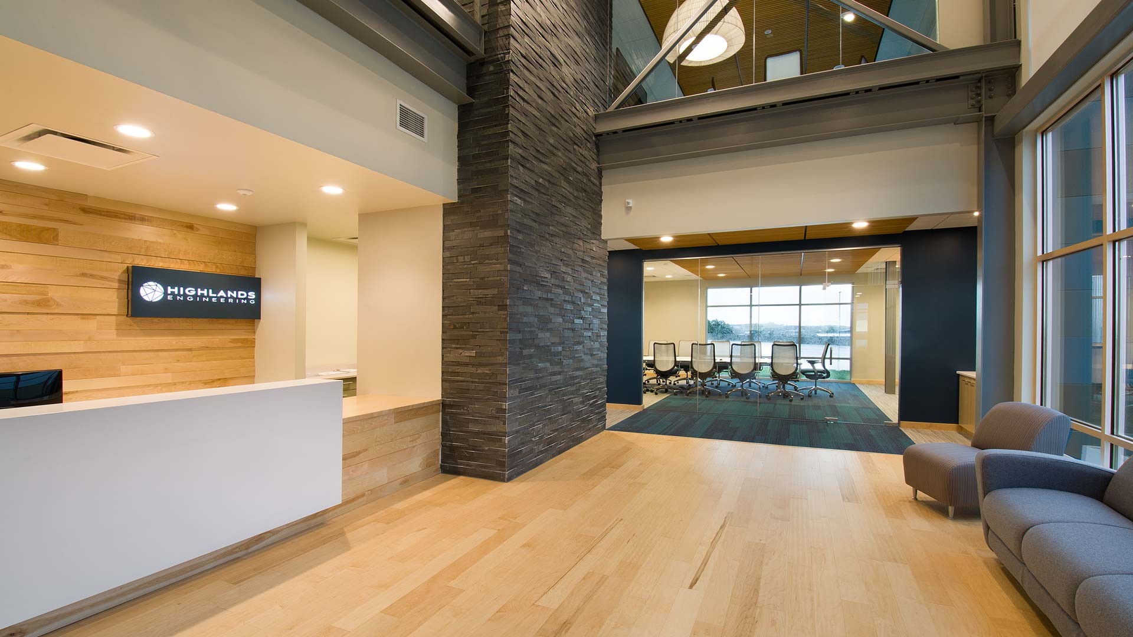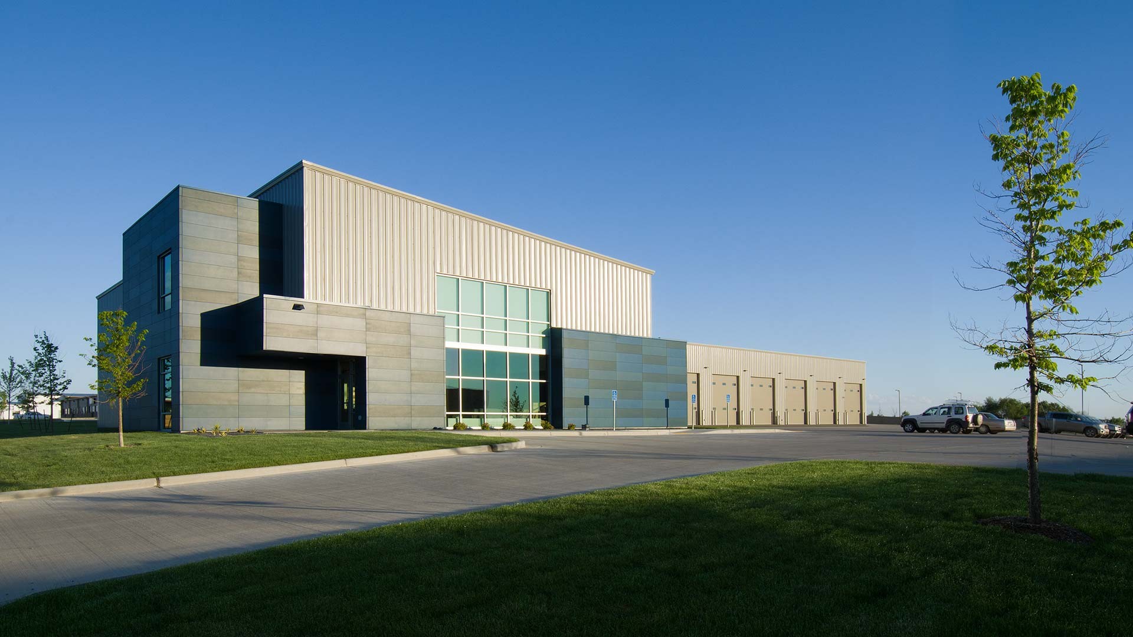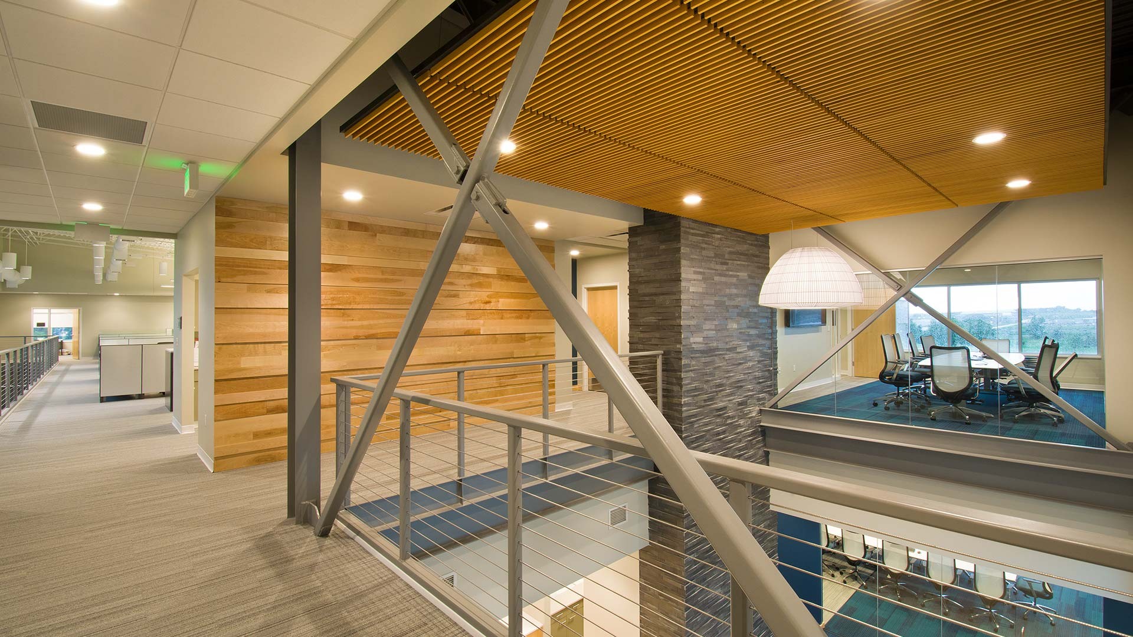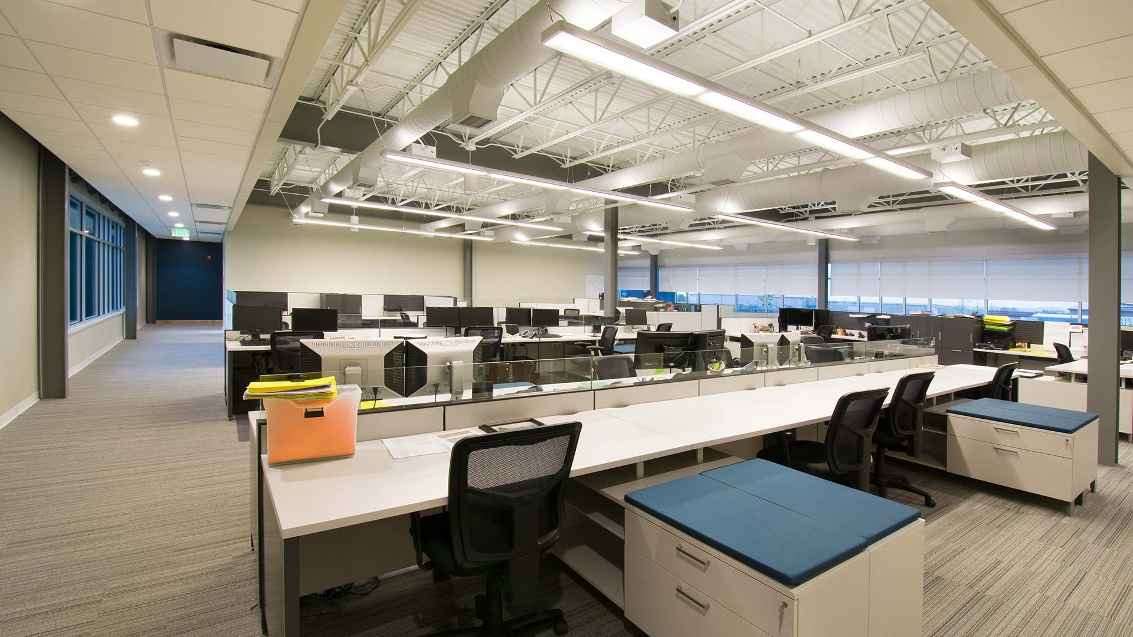Highlands Engineering
Dickinson, North Dakota
In just two years, Highlands Engineering and Surveying had outgrown their current facilities and in 2013 retained JLG Architects to design new office and shop facilities that would not only provide them much needed square footage, but a building brand to fit their entrepreneurial and energetic firm.
The scale of the shop was almost equal in massing to the office portion and so the decision was made early on to embrace the simplicity and economy of the pre-engineered manufactured building and approach the massing and detailing of the office building in the same way.
Two simple-shed roof forms were placed on the site to exploit solar orientation, minimize exposure to the winter wind, mask the scale of the overall facility, and create a welcoming presence at the front door. Internally, the plan was arranged to maximize daylight, flexibility, collaboration and efficiency.
The exposed structure and modern detailing form a striking first and lasting impression – in the end, the project is representative of Highlands’ mission to be a great place to do business and a great place to work.
KC Homiston, PE/LS
