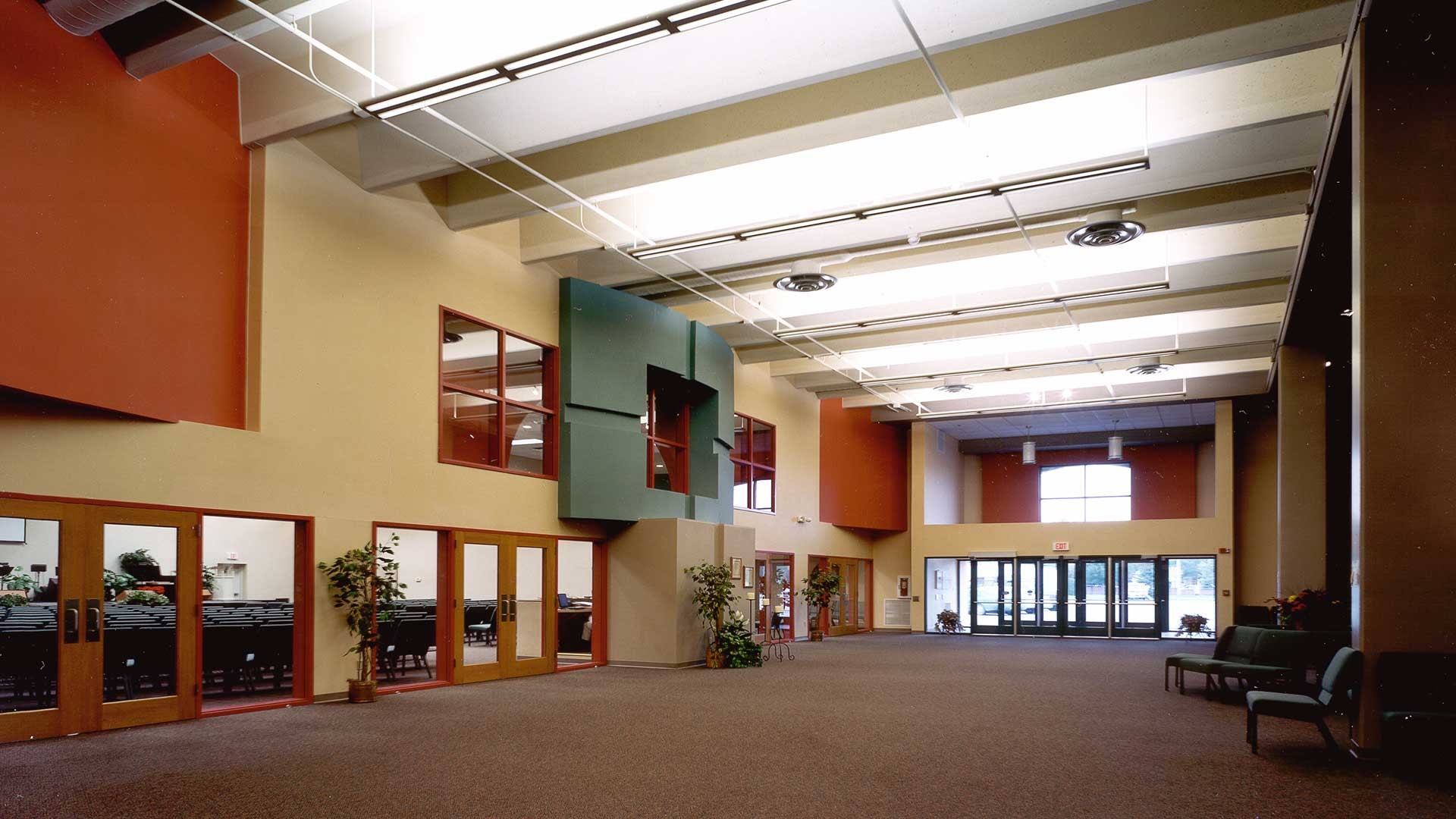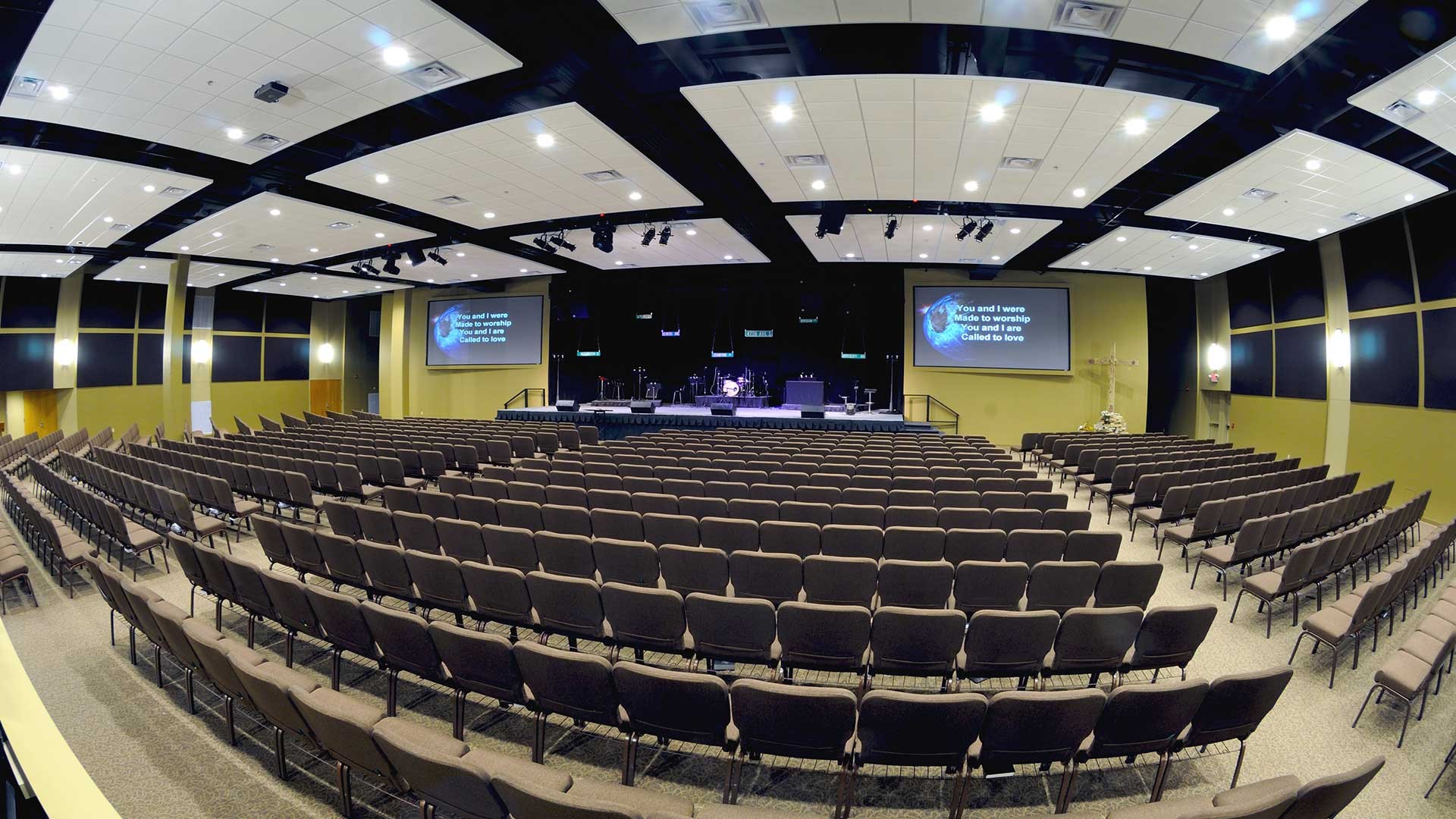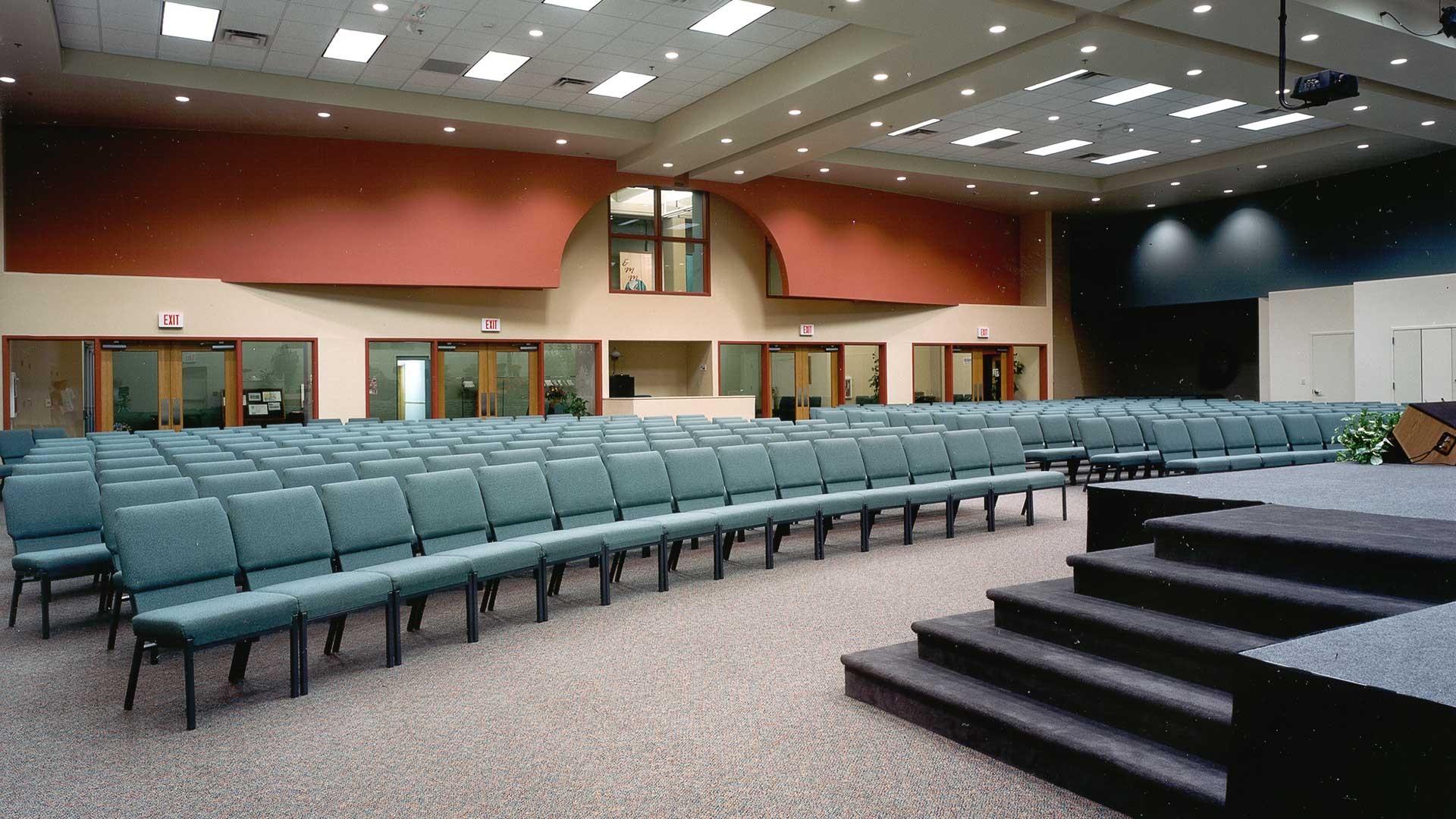Hope Covenant Church
Grand Forks, North Dakota
After renting space from the Grand Cities Mall for three years, Hope Evangelical Covenant Church purchased the anchor building known as the “South Forks Pavilion.” The ample unfinished space of the Pavilion was converted into a Phase 1 of a 3,800 sf fellowship hall that serves as the current sanctuary and a “Great Hall” circulation space that extends from the mall’s concourse into the church. The initial masterplan for the church facility included a 682-seat sanctuary, a chapel, administrative offices, new education spaces clustered around a Children’s Hall, and youth spaces that would utilize an existing health club area.
Since the construction of the 1st phase of Hope Evangelical Covenant Church’s facility, the congregation has expanded their masterplanning vision. The need for a larger sanctuary, gym space, and more educational space has resulted in a Phase II masterplan that extends the church’s facility to the north of the current church space. JLG Architects helped create the vision for a 1,074-seat sanctuary, an expanded children’s ministry area, new administrative offices, gymnasium space, and multi-purpose meeting room space. Hope Evangelical Covenant Church is incrementally implementing the vision by completing the children’s ministry area and administrative offices. Funding for the remainder of the church facility expansion is on-going.
Pastor Paul F. Knight, Lead Pastor


