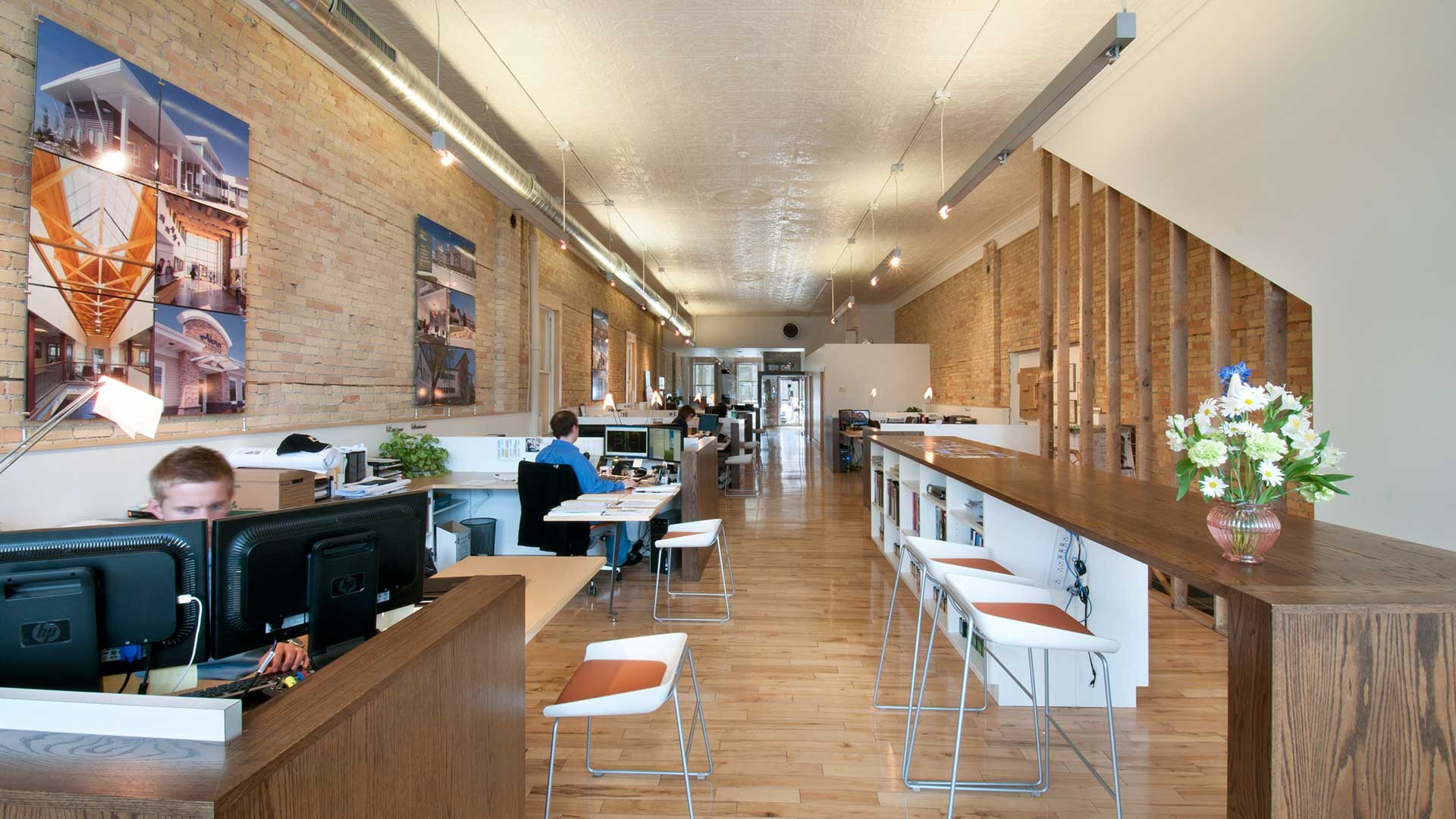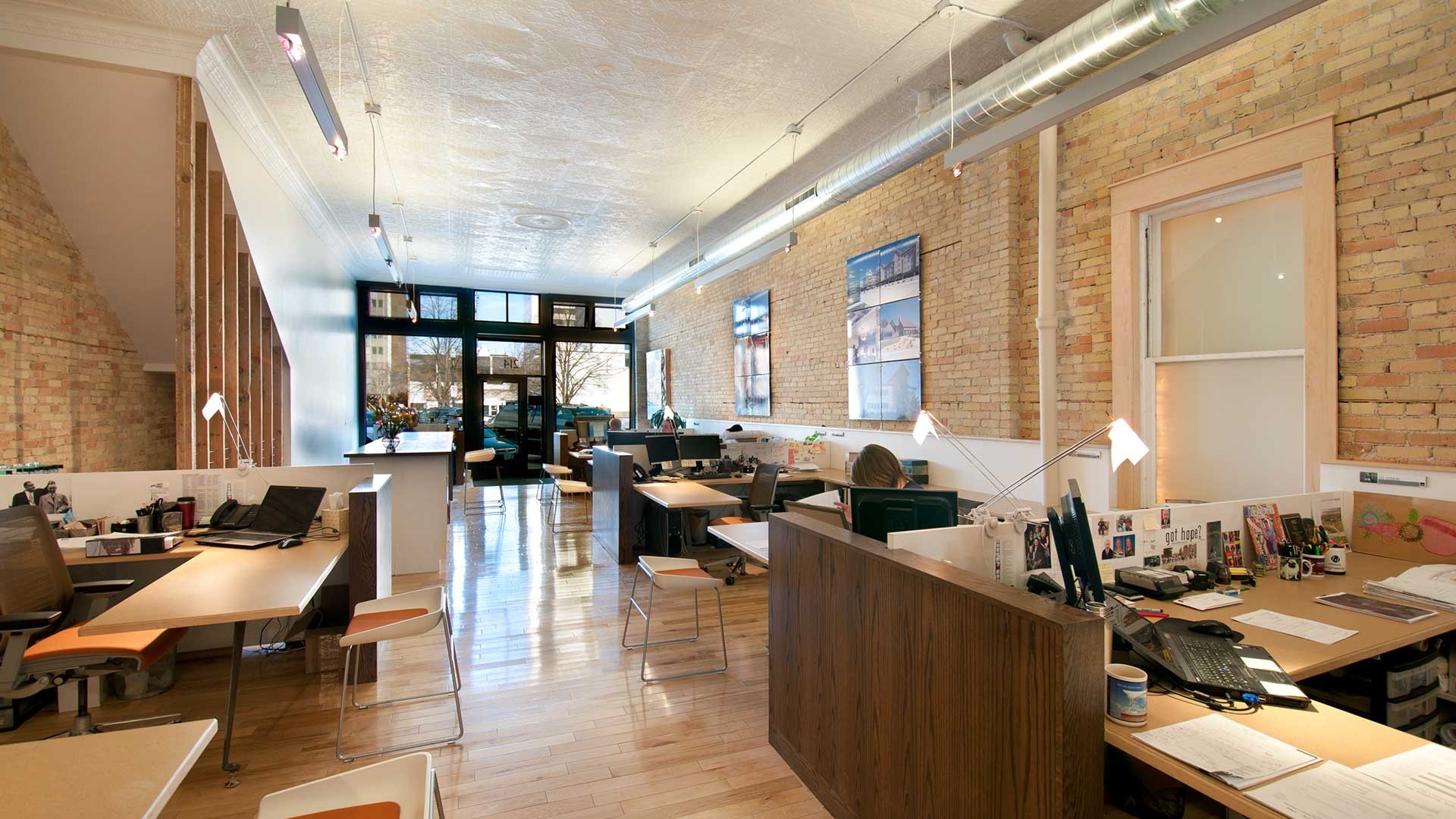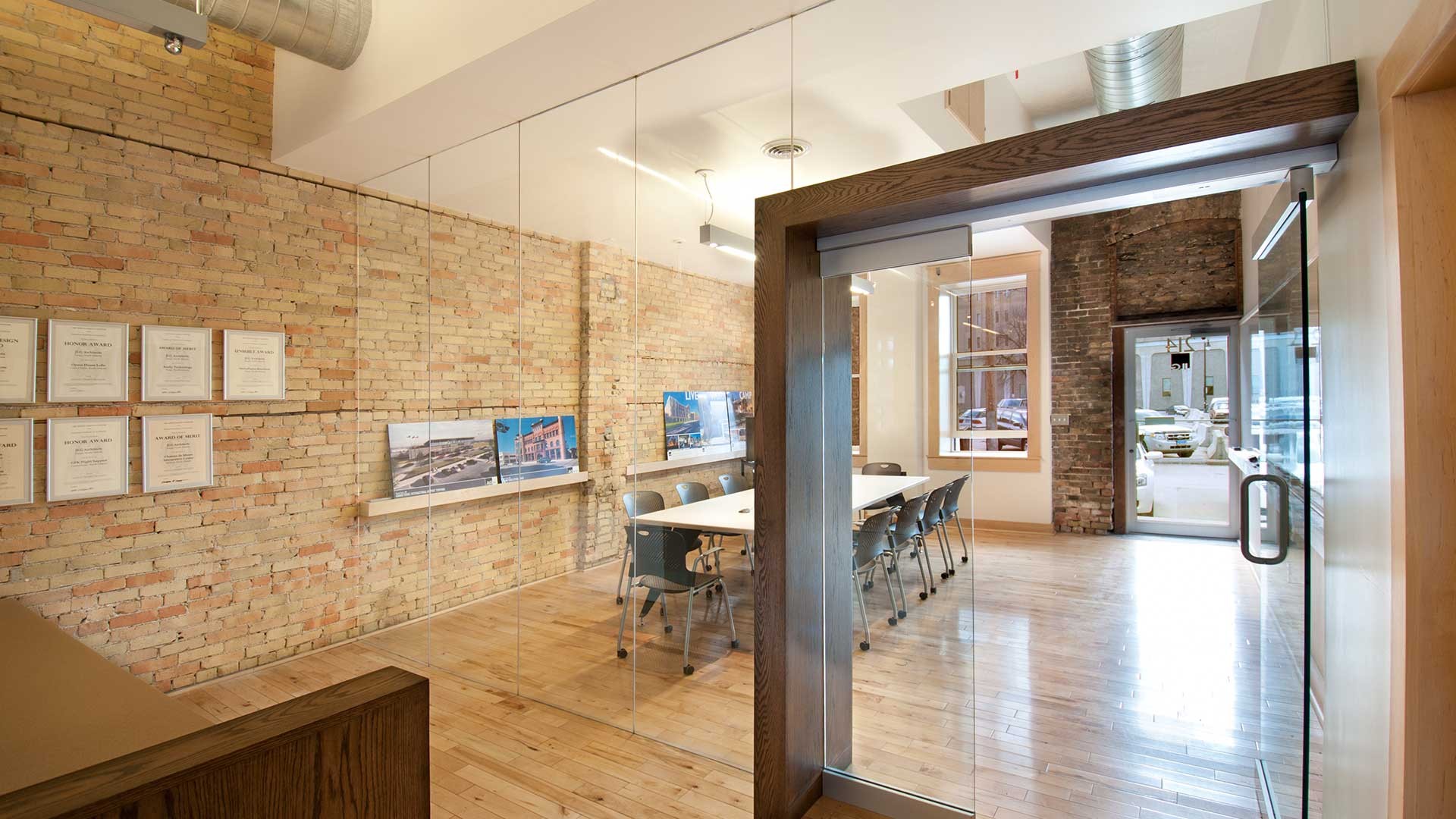JLG Fargo Office
Fargo, North Dakota
This office space is located downtown Fargo, so it was important to make the entrance visually engaging to traffic, it was also important to introduce natural light deep into the long and narrow space. Fortunately, a pair of tall double-hung windows in the back wall were uncovered during the remodeling process and were restored. The wall separating the conference room from the rest of the office was made of full height frameless glass to bring borrowed light to the rest of the office. The workstations are custom-designed and built to encourage collaboration, they were constructed from sustainable materials and were economical to build (less than $1,500 per station).
The stair to the basement was opened up visually by exposing the wood studs and with a stainless steel cable guardrail. The brick walls are left exposed and a cable display system is used as a modular display of the firm’s recent and future projects. Conservation This office takes advantage of natural daylighting through clerestory awning windows and double hung windows in the back which also provide natural ventilation and energy savings.


