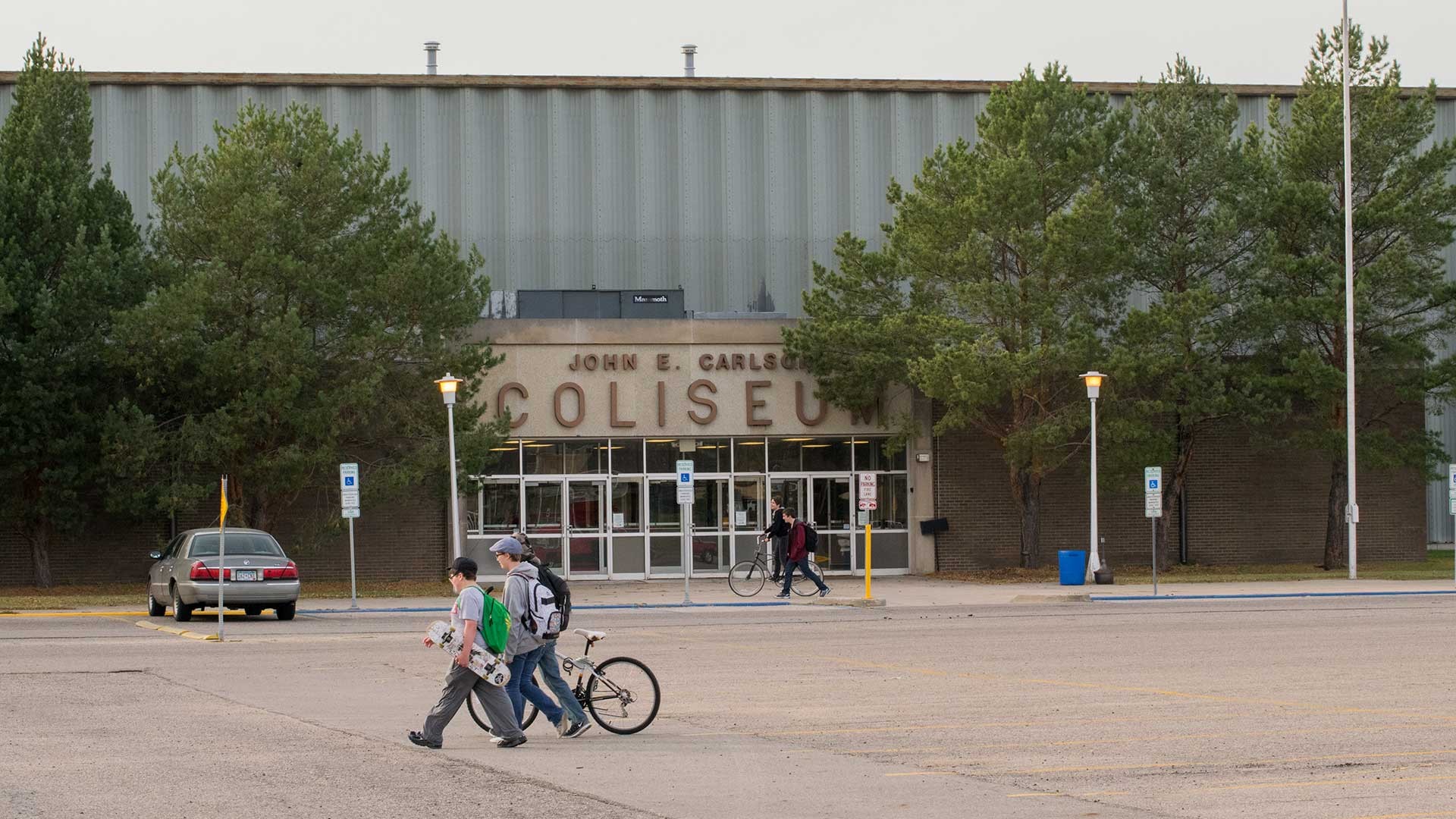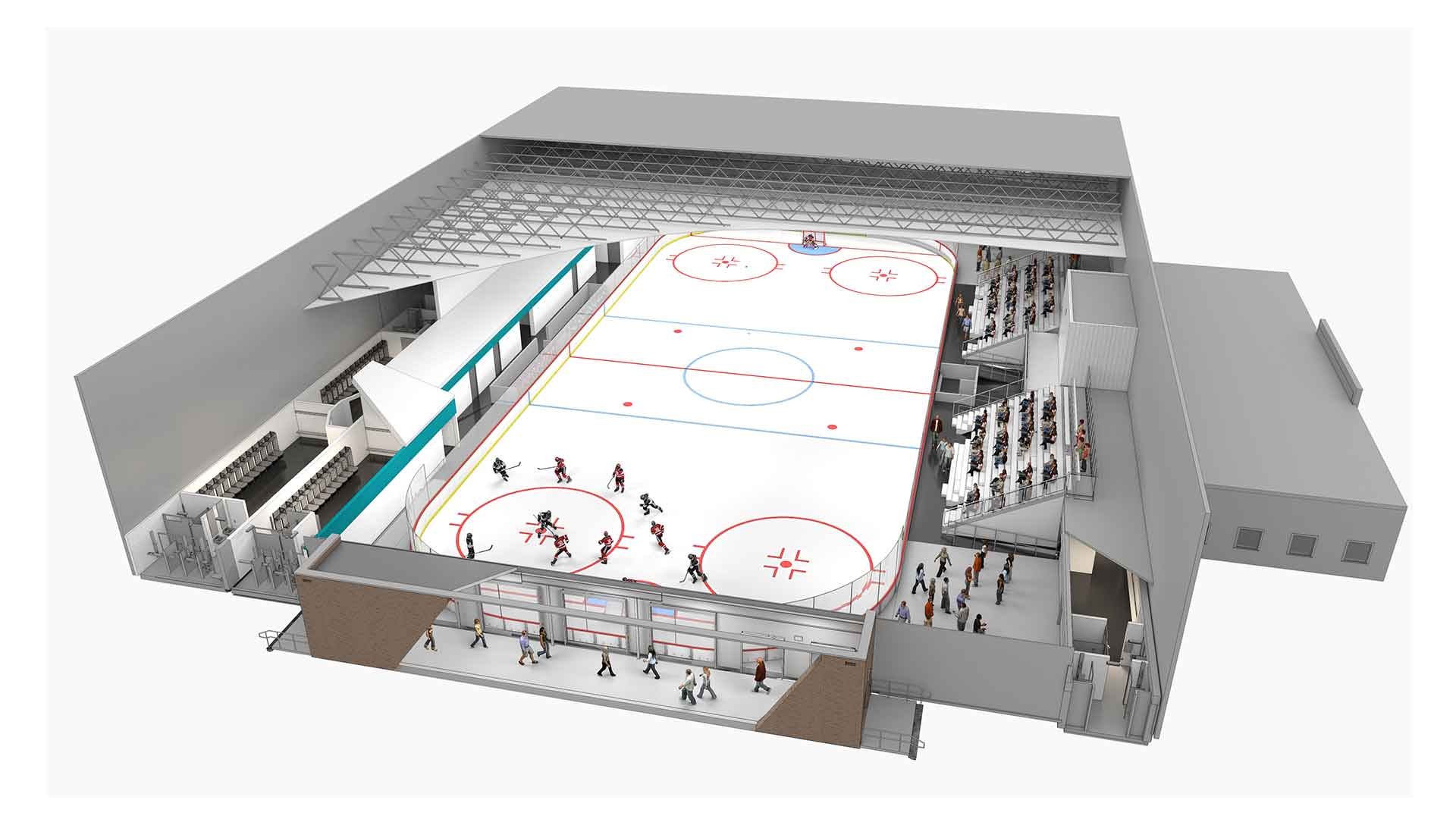John E. Carlson Coliseum
Fargo, North Dakota
The John E. Carlson Coliseum underwent the most significant renovation and addition it has seen in its 50 year lifespan. Originally built in 1967, the facility was a dedicated hockey arena with capacity for 4,200 fans. In 2015, the Fargo Park District, along with JLG Architects, began planning for the next 50 years for this facility. A complete renovation upgraded all the existing public spaces, locker rooms, and lobby.
The original 185’ long rink and ice generation equipment was replaced with a new 200’ long rink and more efficient ice generation system. The seating capacity was reduced to 500 fans for a more concentrated spectator experience. Additional tournament and team locker rooms were created in the former spectator areas.
A new addition was added to provide a connection concourse outside of the original building footprint as the enlarged rink is nearly as long as the existing building. A low-e reflective film was added to the ceiling to improve the ice system performance, ice quality, and lighting in the building. Finish, lighting, accessibility, and safety upgrades round out the project.

