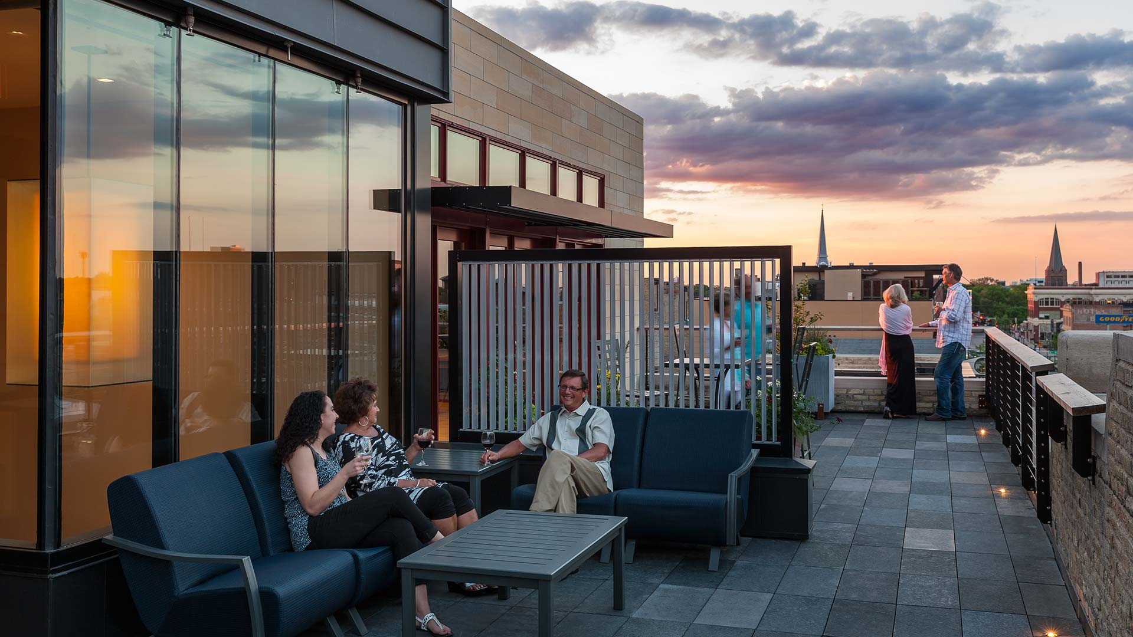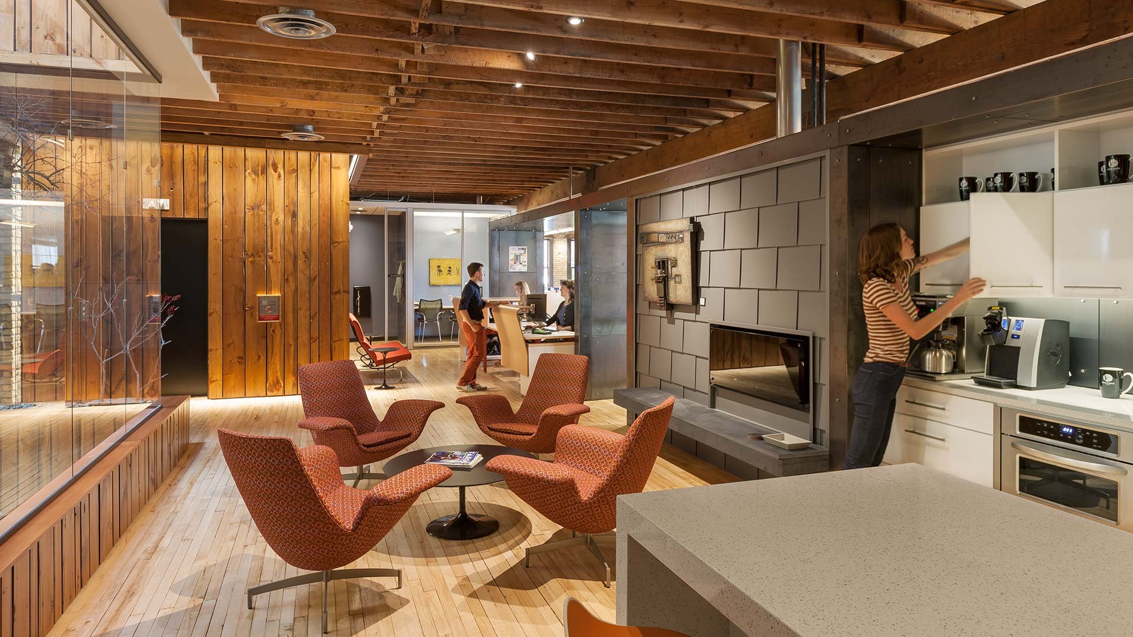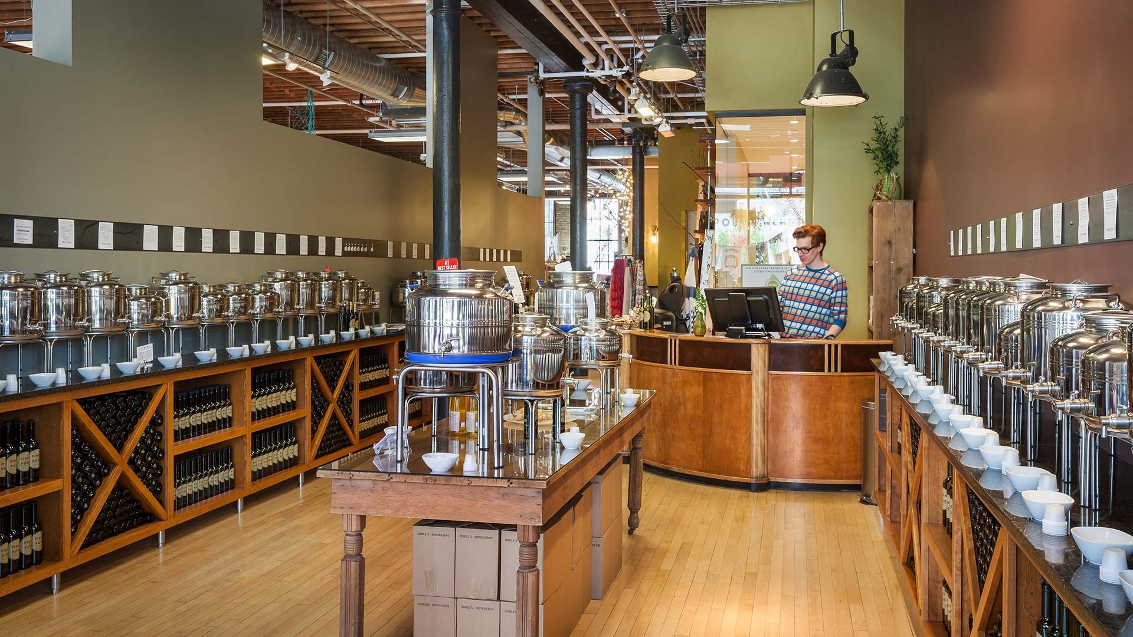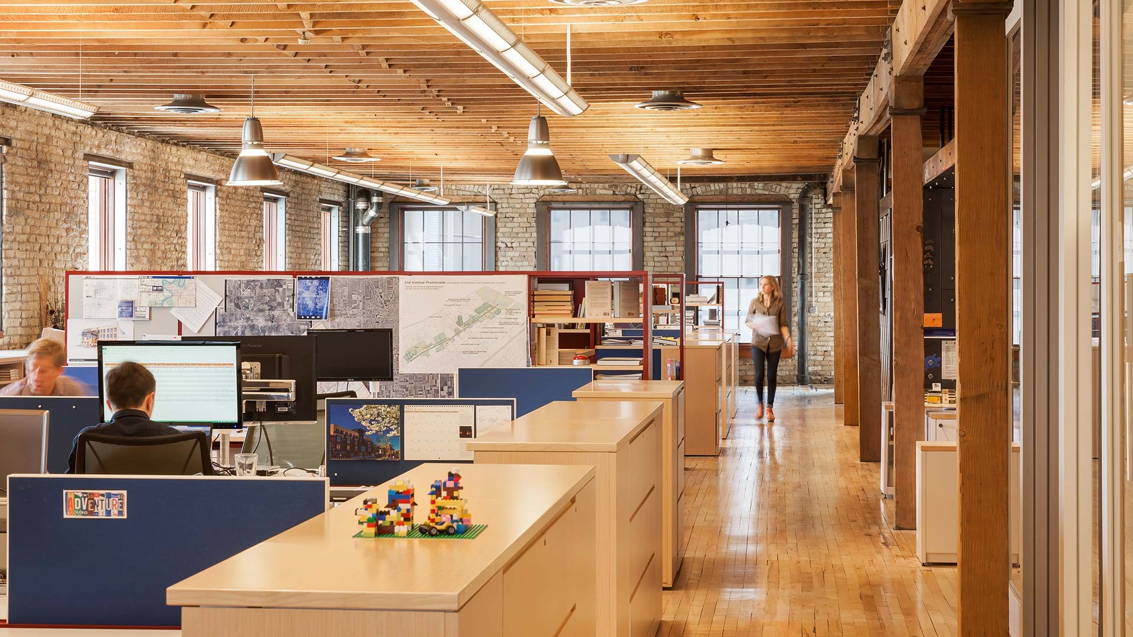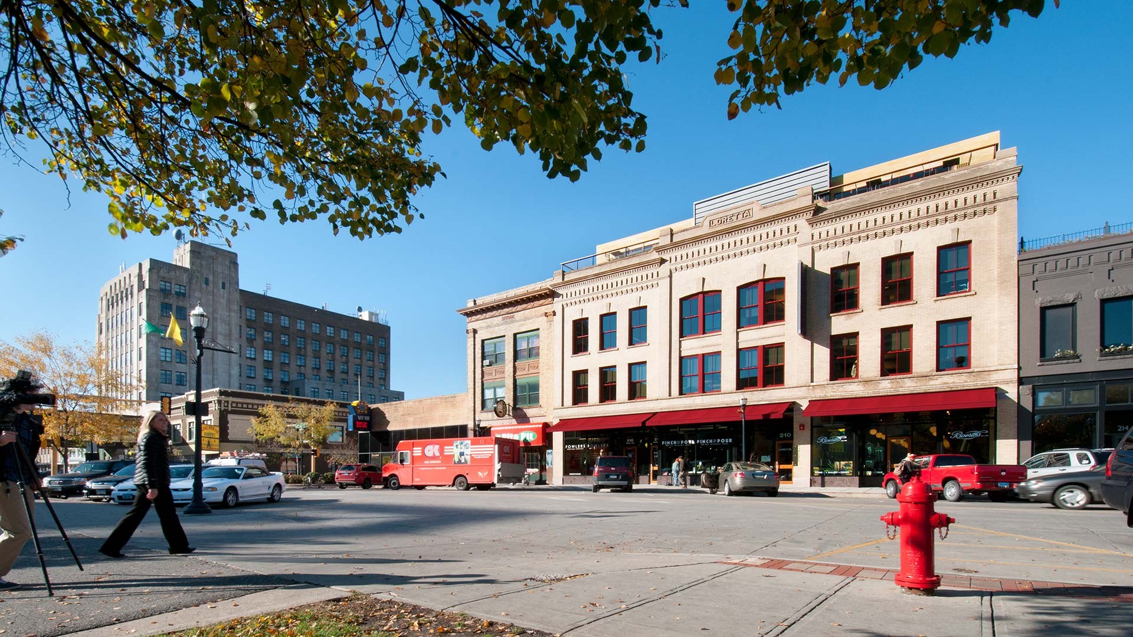Loretta Building
Fargo, North Dakota
Great buildings hold within them the stories of their past and opportunities for the future. The Loretta Building, located in the 200 block of historic downtown Fargo, is one such building that tells of the past through its location and the honest expression of its materials and open interior spaces. These features are the backdrop for welcoming and modern retail and office spaces that are filled with daylight and provide opportunities for high visibility for your business in the heart of downtown.
The Loretta building combines restoration, reuse and renewal in its design. The building features a respectful renovation of its historic features including the brickwork, new aluminum storefront, windows and awnings that replicate the original character of the building. Some materials from the original building are reintroduced in new ways such as newel posts from the remnants of an original oak stair, the reuse of salvaged Douglas Fir floor joists and ceiling boards as a beautiful interior wood finish, and the use of bead board wall panels below a new skylight that replicate an original.
New materials that enhance the timeless quality of the building such as zinc wall panels, channel glass, and Kasota stone are introduced in the rooftop addition and carried through the interior of the building.
The addition of a new skylight brings daylight down into the heart of the building to provide an exciting and welcoming public space leading to the upper floor office suites.
The location of the Loretta Building and the features of its renovation provide many opportunities for your business. The building encompasses 37,272 square feet with up to five retail spaces on the lower level and ground floor and up to seven office suites available on the second and third floor. The buildings location provides a strong identity on Broadway across from the US Bank Plaza with opportunities for parking on and off Broadway. The building has many faces to provide a visible and welcoming presence for your business. There is ground level retail storefront and building entrances for the upper floors located on Broadway and the alley side of the building. A ground level hallway connects Broadway to the alley where the alley features a lower level patio and large windows at all levels to create a unique opportunity and urban experience for this side of the building. Finally, a rooftop conference room and patio provide an exciting space to look out over downtown Fargo and a tremendous amenity for your business to meet or just to relax and enjoy the fresh air and views.
