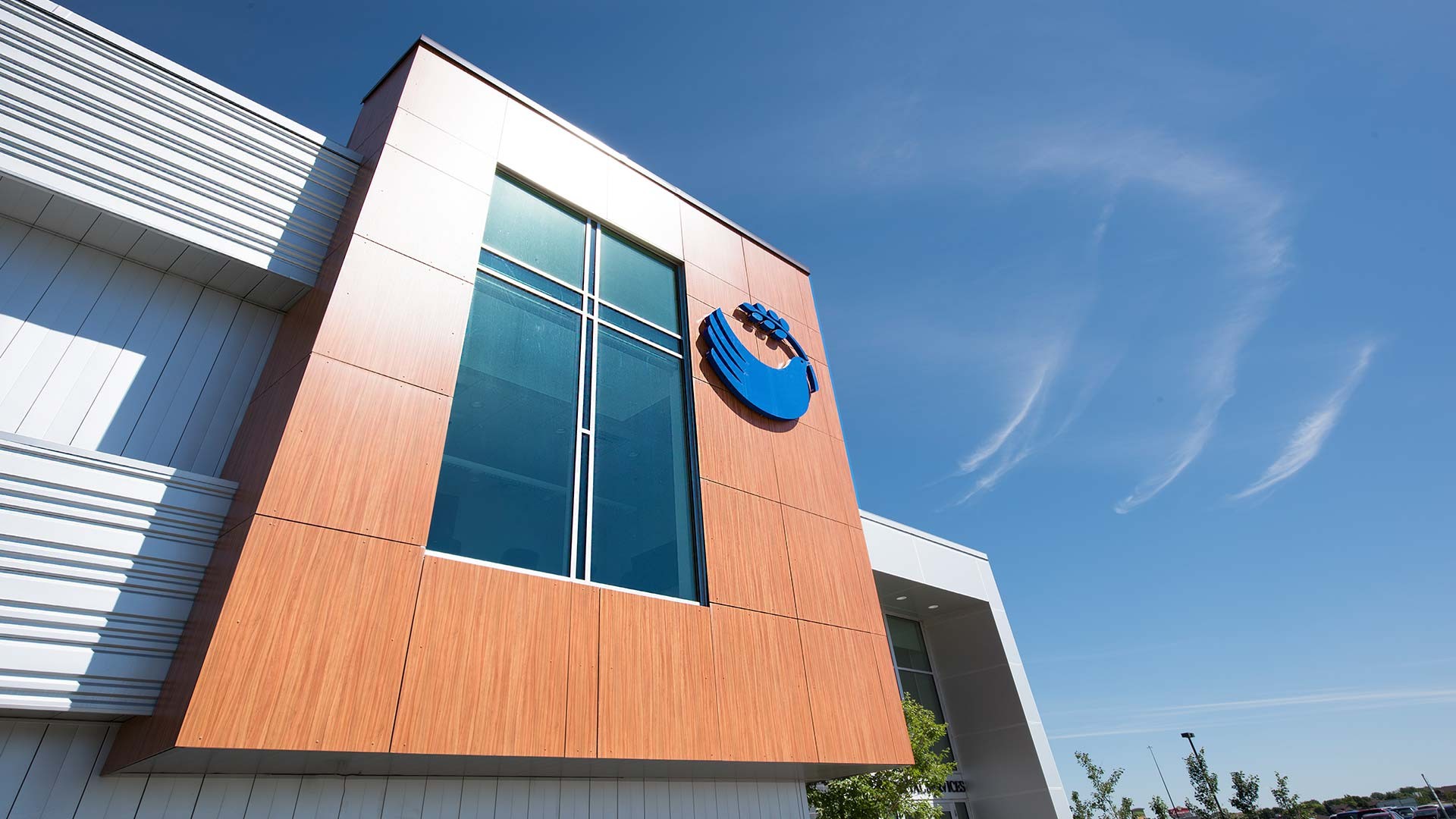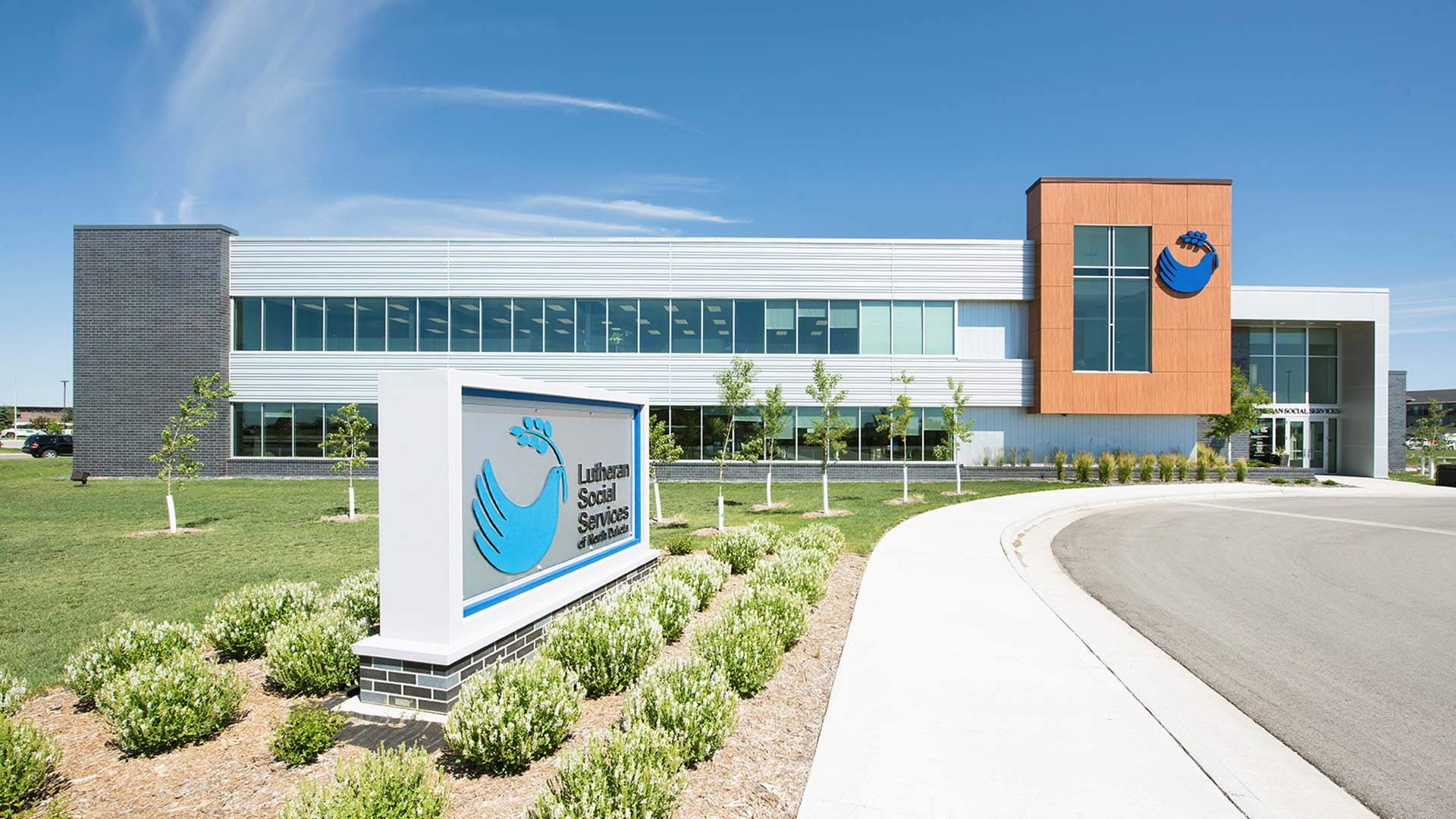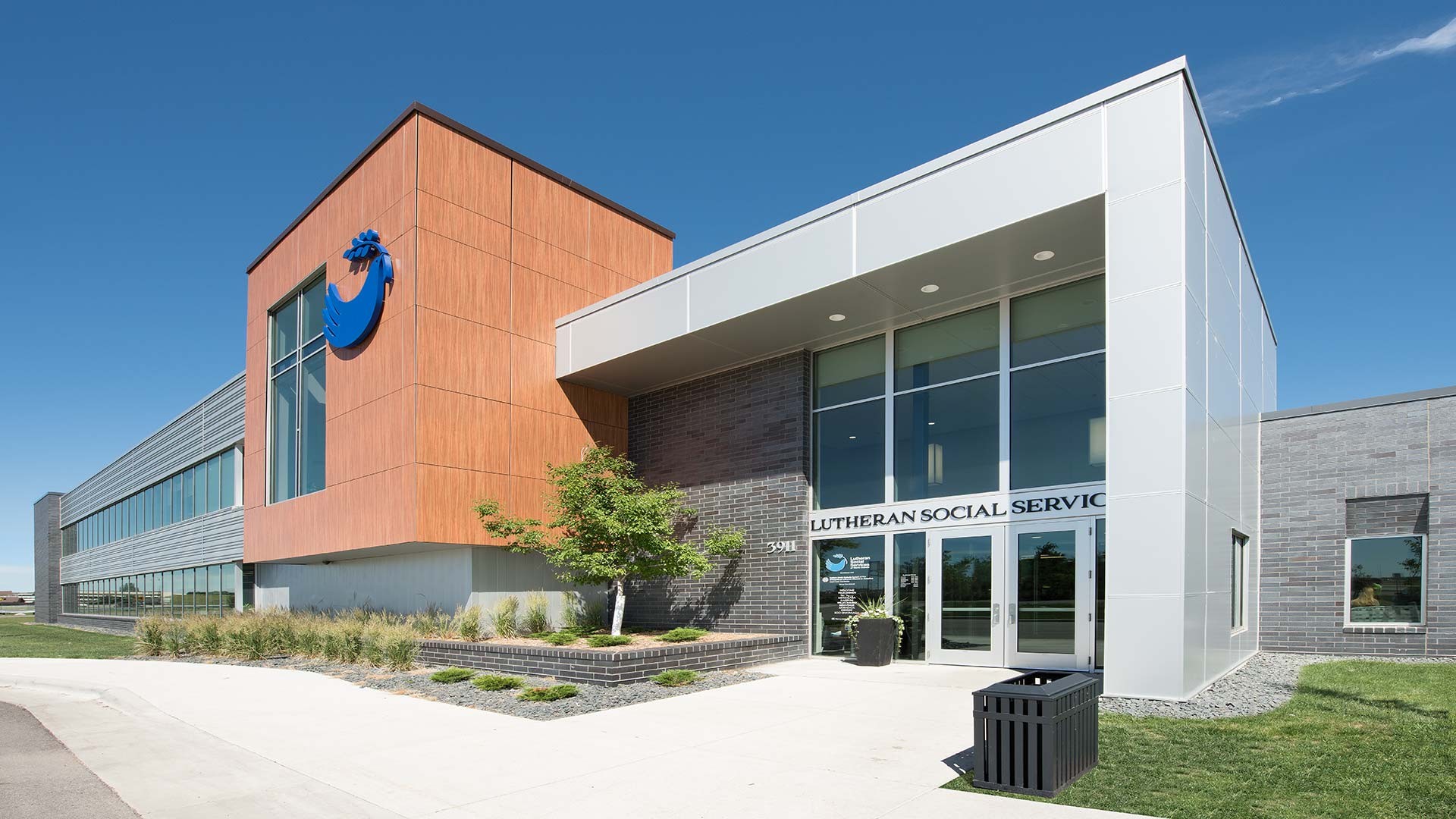Lutheran Social Services
Fargo, North Dakota
Lutheran Social Services selected the design/build team of JLG Architects and Roers’ Construction for the design and construction of a new service center in Fargo, ND. Their existing center was originally designed as a residential facility and no longer met the needs of their clients, staff, or organizational mission.
JLG worked with the planning team to define the objectives for the project: to be collaborative, flexible, sustainable, enduring, contextual, accessible, culturally representative, fiscally responsible, welcoming, representative of LSS’ history and regional. Understanding their programmatic needs and project goals, JLG developed a plan that accommodates a flexible and collaborative office wing connected to the conference and multi-purpose functions via a two-story commons area that incorporates entrances on both the north and south ends of the space.
Building placement and space arrangements were derived from programmatic priorities and a clear understanding of views, day-lighting, access, and other orientation-related issues.


