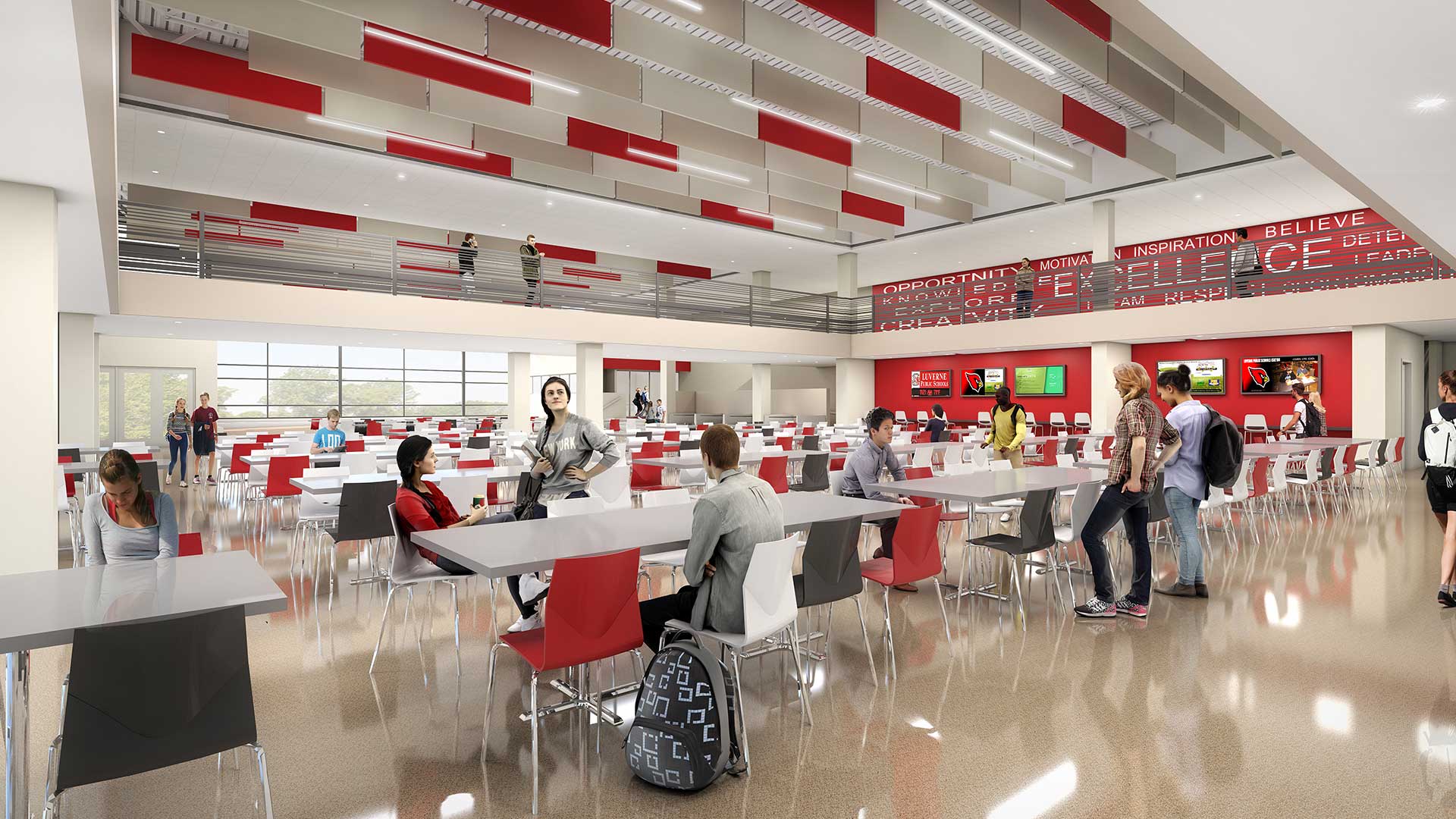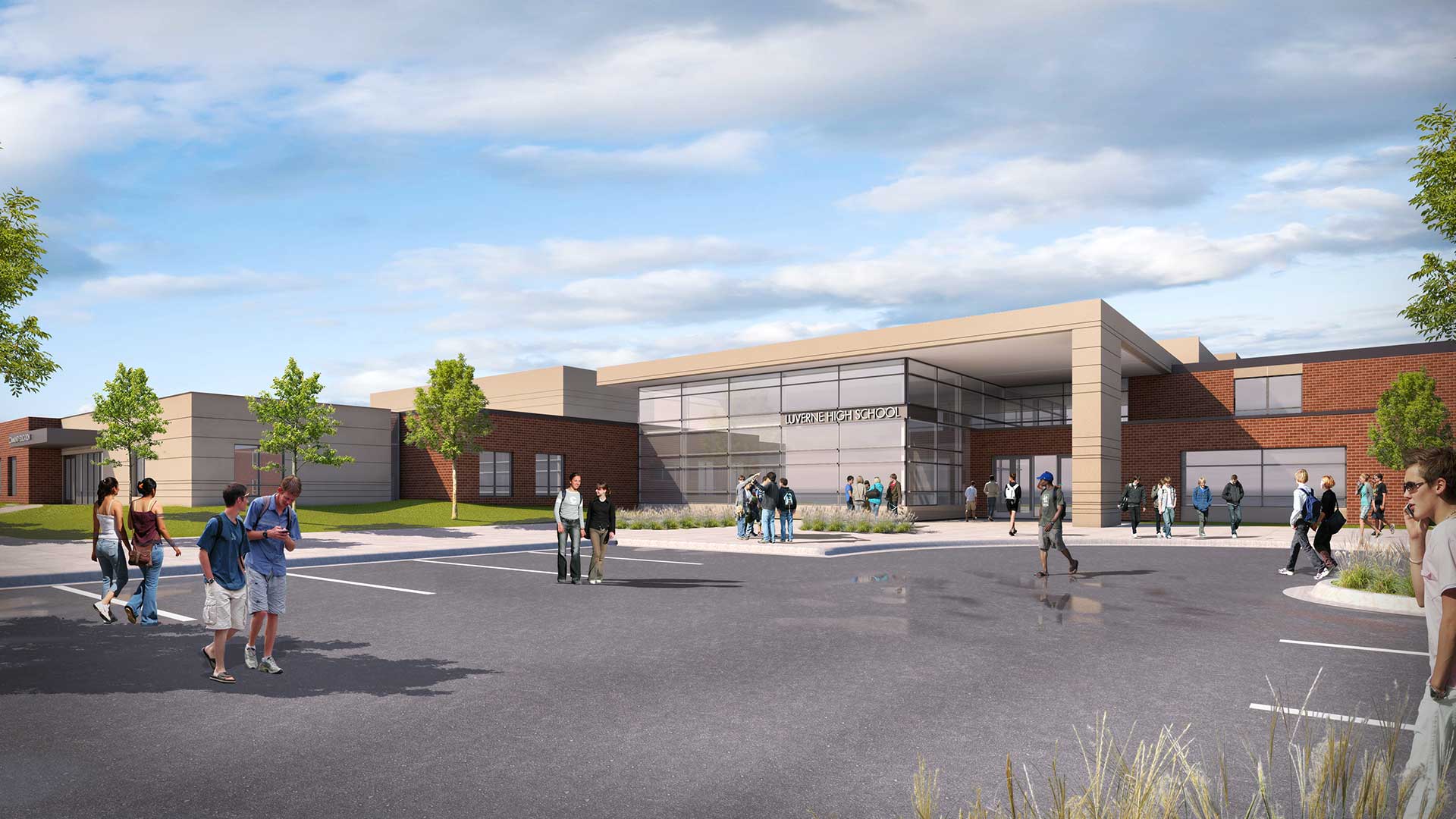Luverne School Addition & Renovation
Luverne, Minnesota
JLG Architects is currently collaborating with the Luverne School District to generate a facility improvements that will transform their campus into a 21st Century Learning Environment that brings two separated elementary and Middle/High School facilities together into a cohesive single facility.
With the addition of a 750 seat performing arts center and a new commons /cafeteria, Luverne Schools is positioned to now be a community destination for fine arts events and community gatherings. Expanded elementary class space allows flexibility for learning and room for special educational needs to be right-sized for the student population. Middle school classroom wings are being transformed into Professional Learning Communities by grade level with a shared learning commons in each community.
Existing class environments throughout the facility are being transformed into flexible learning spaces with increased technology, learning stations, and ample storage. A holistic vision of safety and security is now being applied to the School campus that now is providing an ordered control of access to and from the facility. By focusing the construction budget on key areas of the building, the entire facility is being transitioned to a future-ready campus for education.

