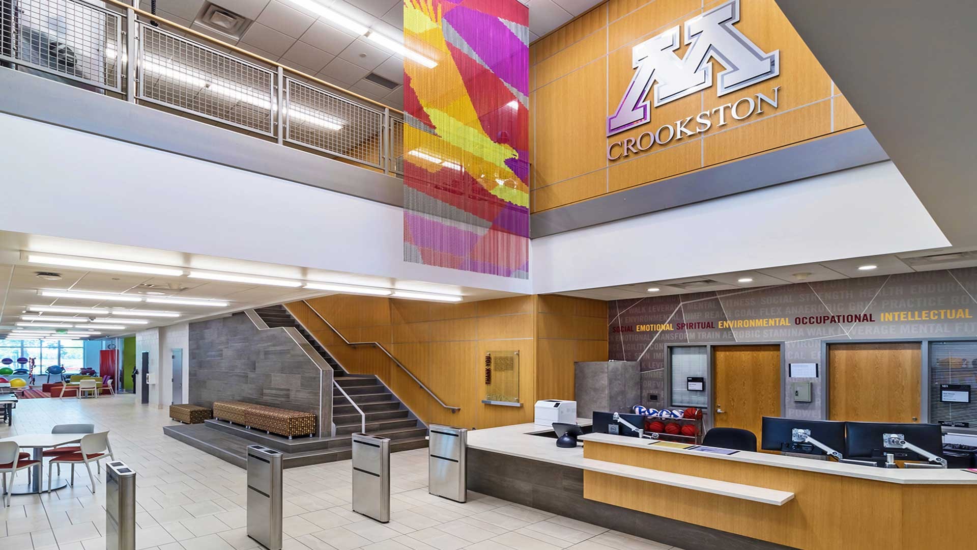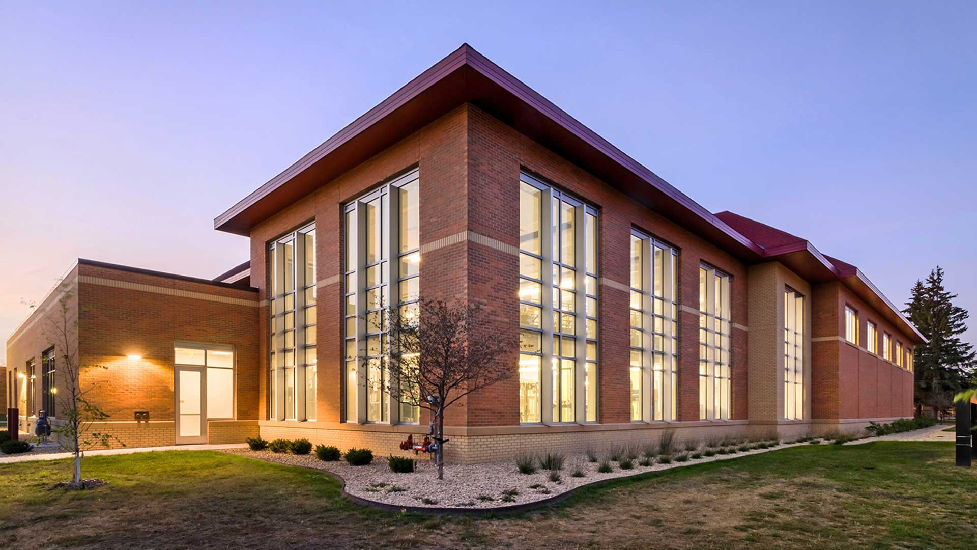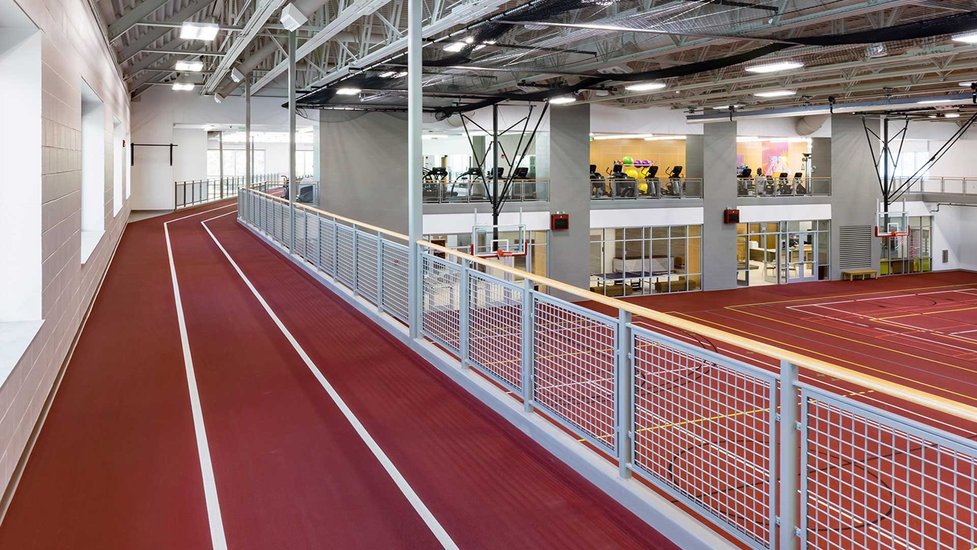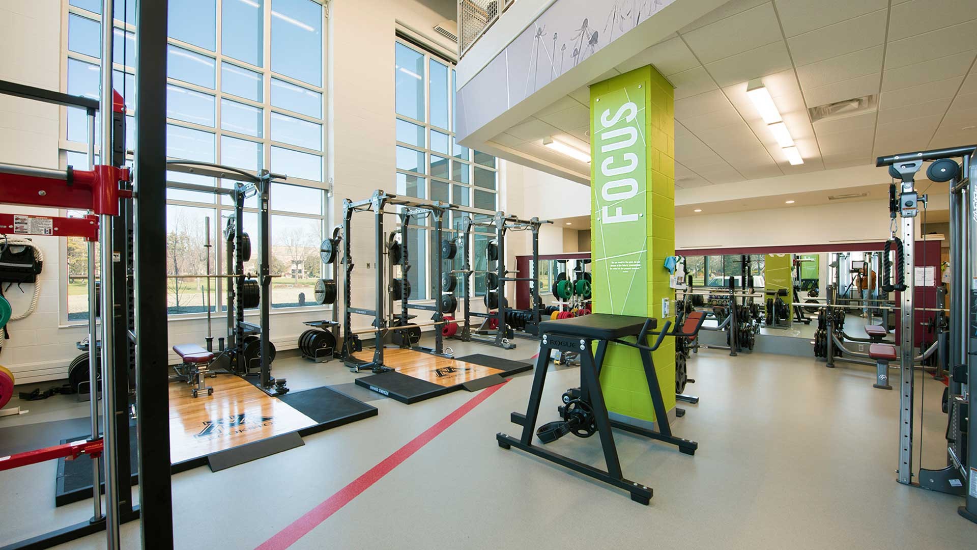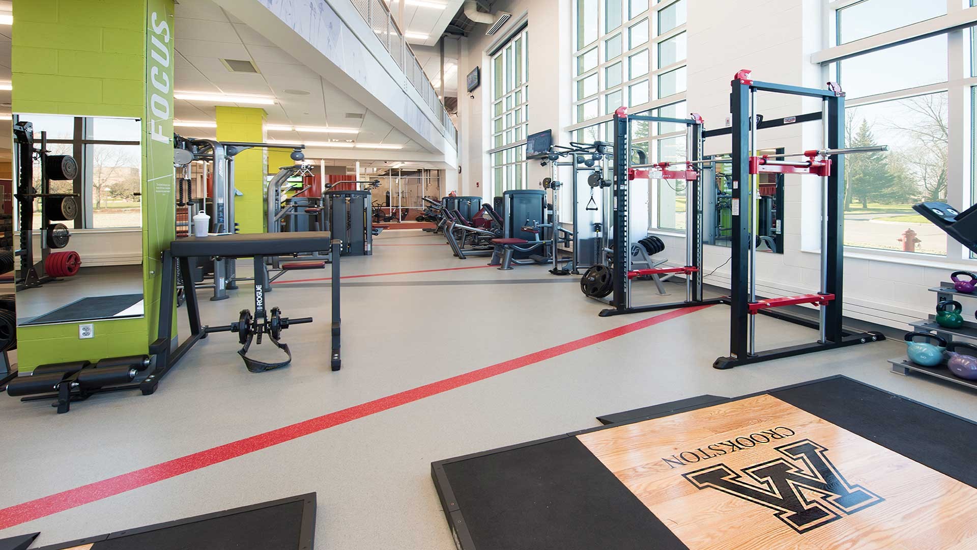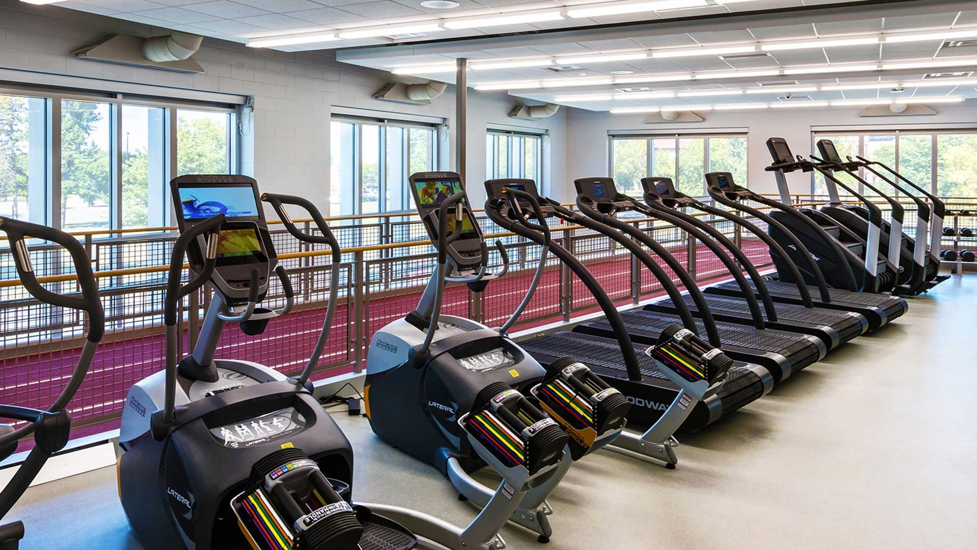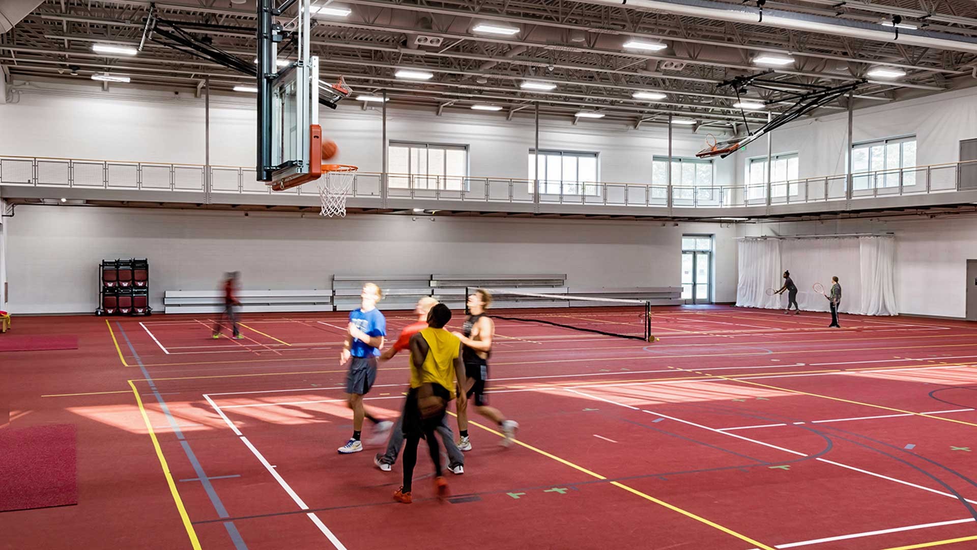Lysaker Wellness Center
Crookston, Minnesota
JLG Architects worked with the University of Minnesota on the UM Crookston Wellness Center. Located at the heart of campus and adjacent to the existing Lysaker Sports Center. The new $10.5 million, 38,000 square foot facility includes cardio and weights for the general student population and UMC staff, group fitness studio space, a multi-purpose recreational gym, a running track, and classroom space. JLG Architects is the lead architect for the UMC Wellness facility and collaborated with Hastings + Chivetta as the associate architect.
"This project is well thought out and well planned."
Regent, Thomas Devine
Regent, Thomas Devine
