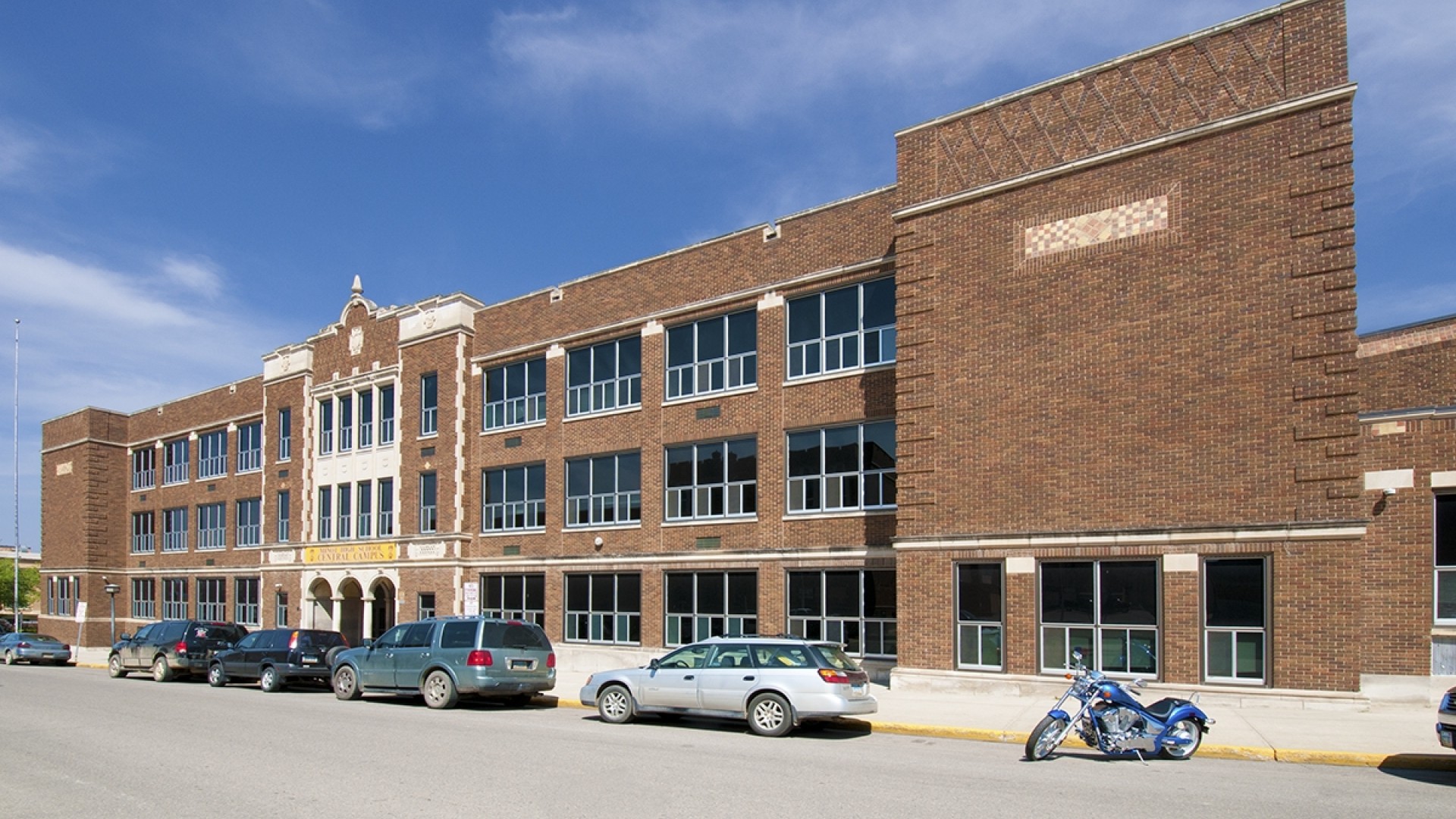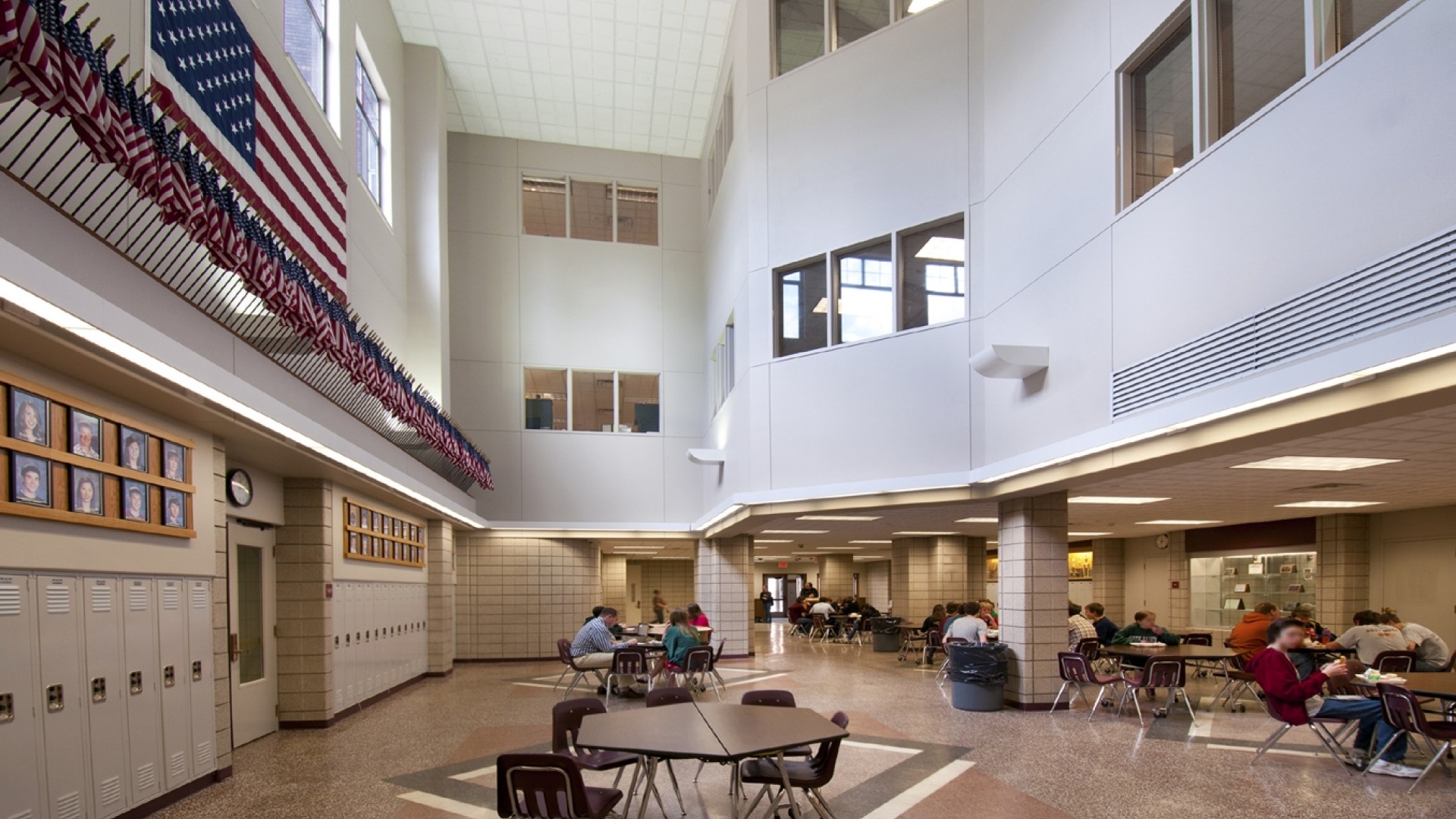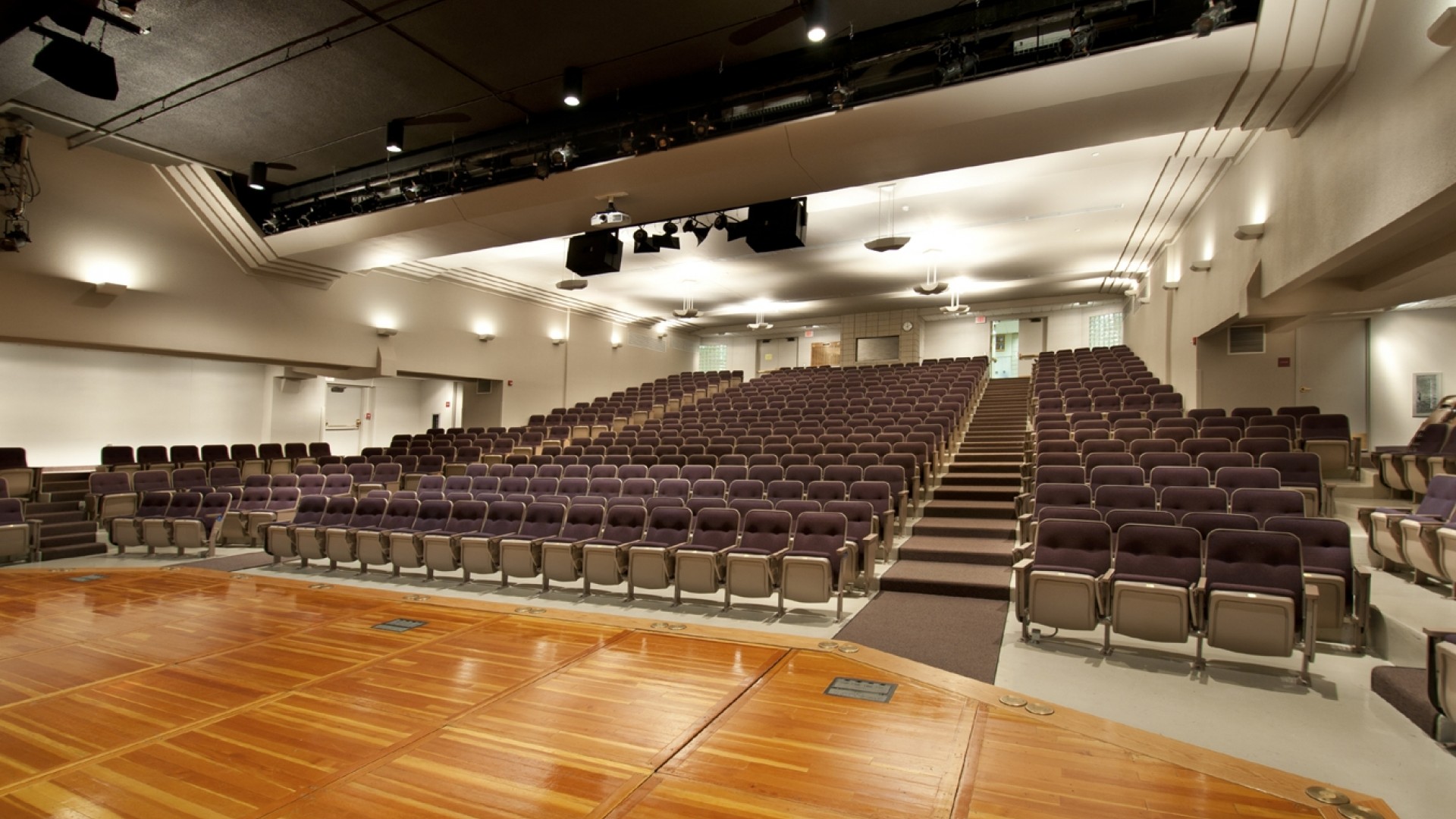Minot Central High
Minot, North Dakota
JLG Architects completely renovated all of Minot Central High School’s Central Campus based on a schoolwide master plan to embrace space relationships, meet space needs, update code requirements, improve security and fix safety issues, update departments, and improve the overall well-being of the building’s characteristics.
At the heart of the project was a gathering place that could be used for the students and the community-at-large together. That gathering space became the school’s new 600-seat auditorium, which became a connector to all of the school departments and a new wellness center.
JLG Architects completely renovated all of Minot Central High School's Central Campus based on a schoolwide master plan to embrace space relationships, meet space needs, update code requirements, improve security and fix safety issues, update departments, and improve the overall well-being of the building's characteristics.


