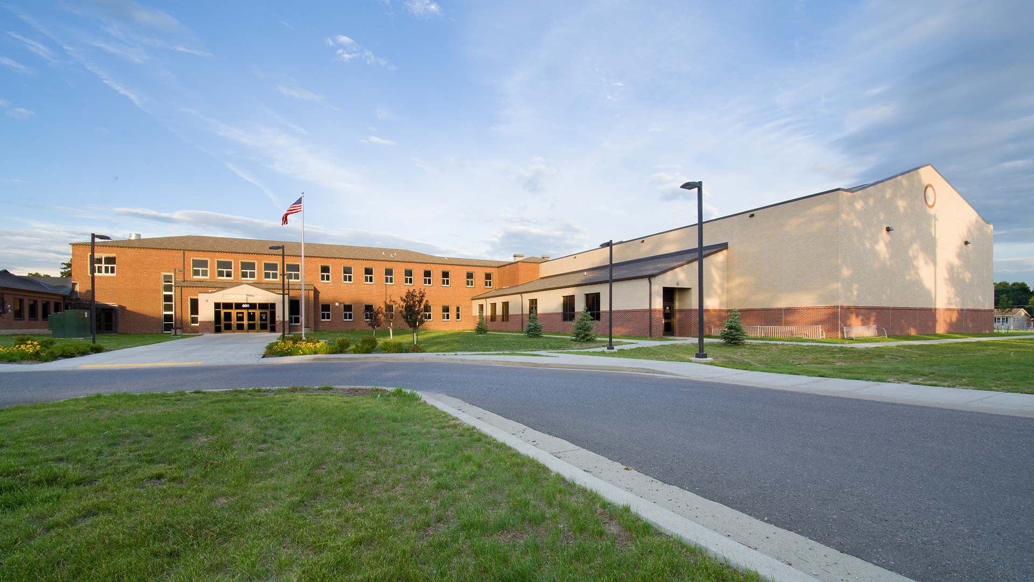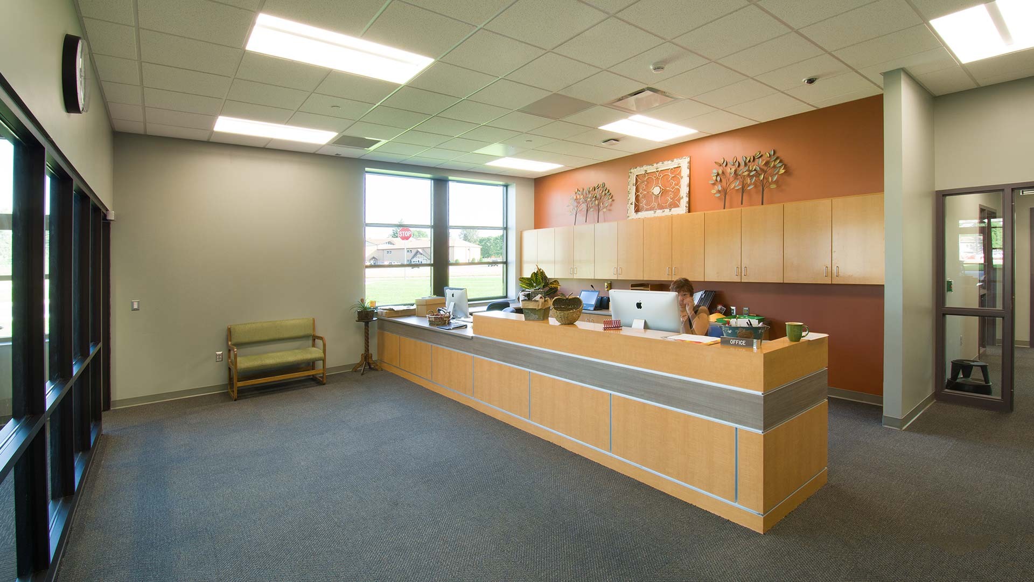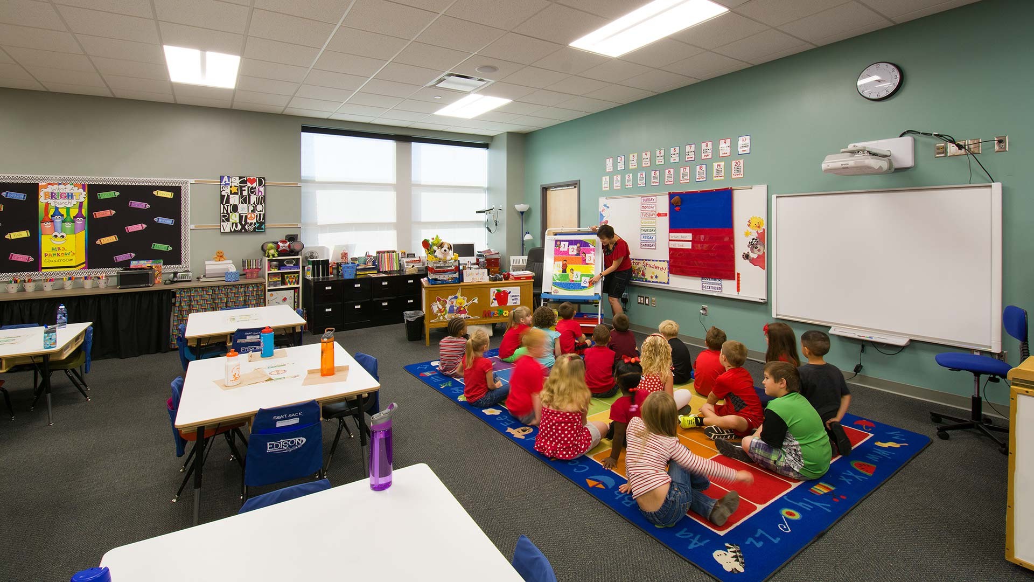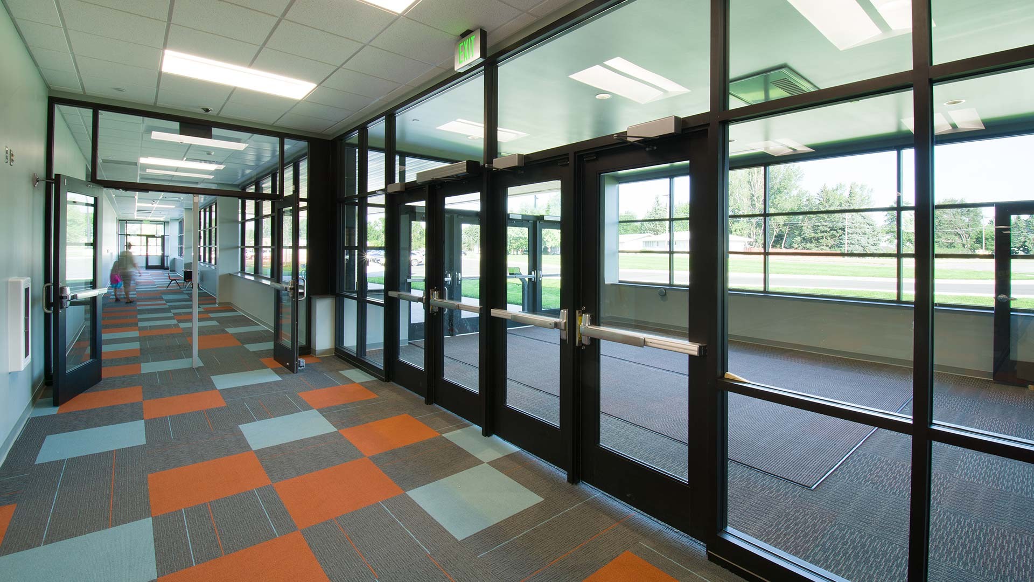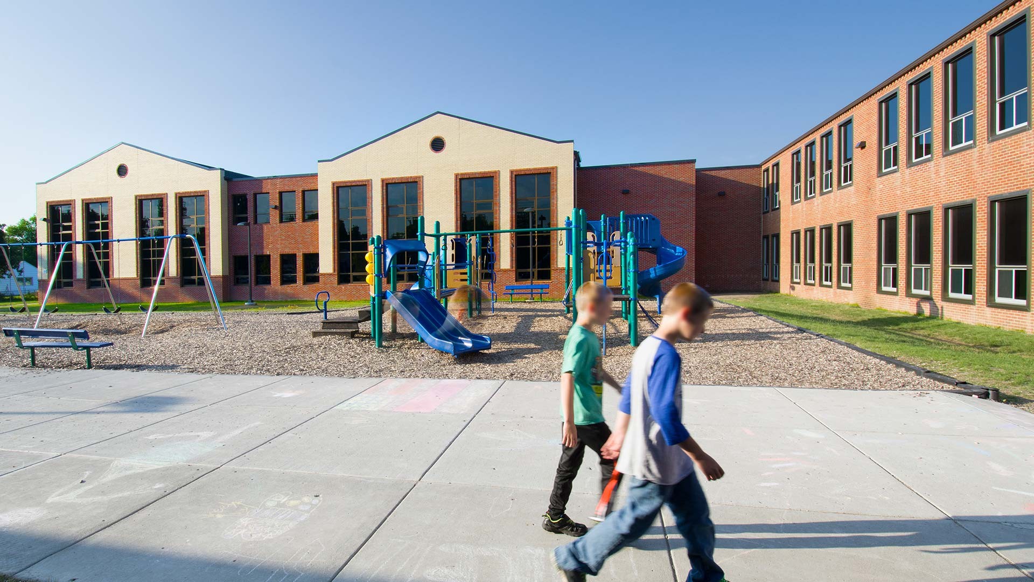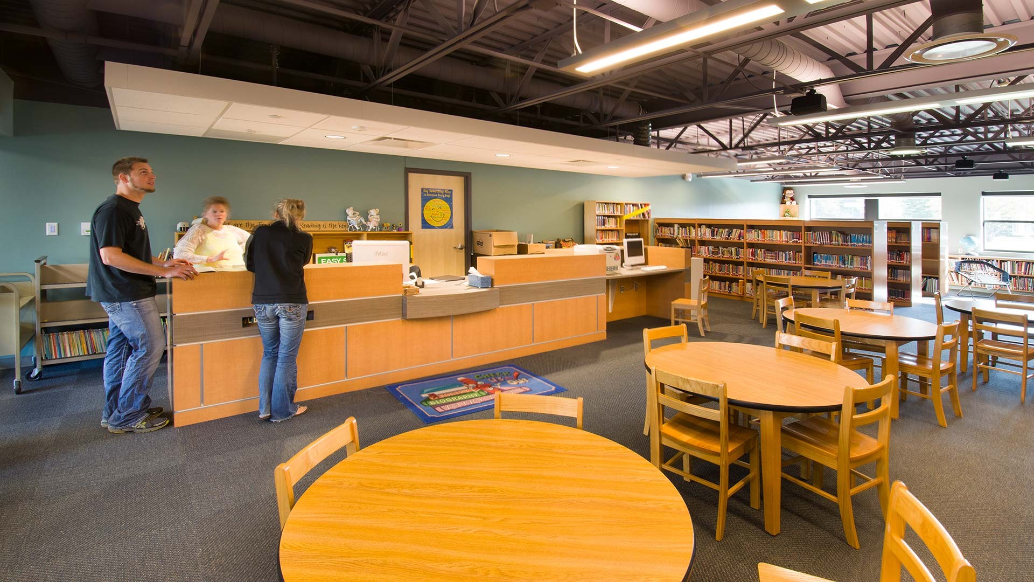Minot Elementary Schools
Minot, North Dakota
After the Minot Public School District was given high academic ratings but low facility grades due to age, overcrowded classrooms and infrastructure deficiencies, JLG Architects designed a “A Grade” renovation to Longfellow and Lewis & Clark Elementary Schools in order to meet the long-term program and maintenance needs of the district. At Lewis & Clark, a new, secured main entrance opens into new team resource areas, a media center, classrooms for four sections for each K-5 grade level and 2 Pre-K rooms, administrative offices and cafeteria, and a protected outdoor courtyard provides outdoor teaching and eating areas while allowing all classrooms to have windows.
At Longfellow, twenty new classrooms, resource areas, a gymnasium and a music room were added, and the entire first floor was returned to like-new condition with new finishes. In both schools, large windows were incorporated to bring in natural daylight, which has been proven to increase test scores up to 25%, and limit the need for artificial light, and additional insulation was added to the walls to reduce heating and cooling costs.
