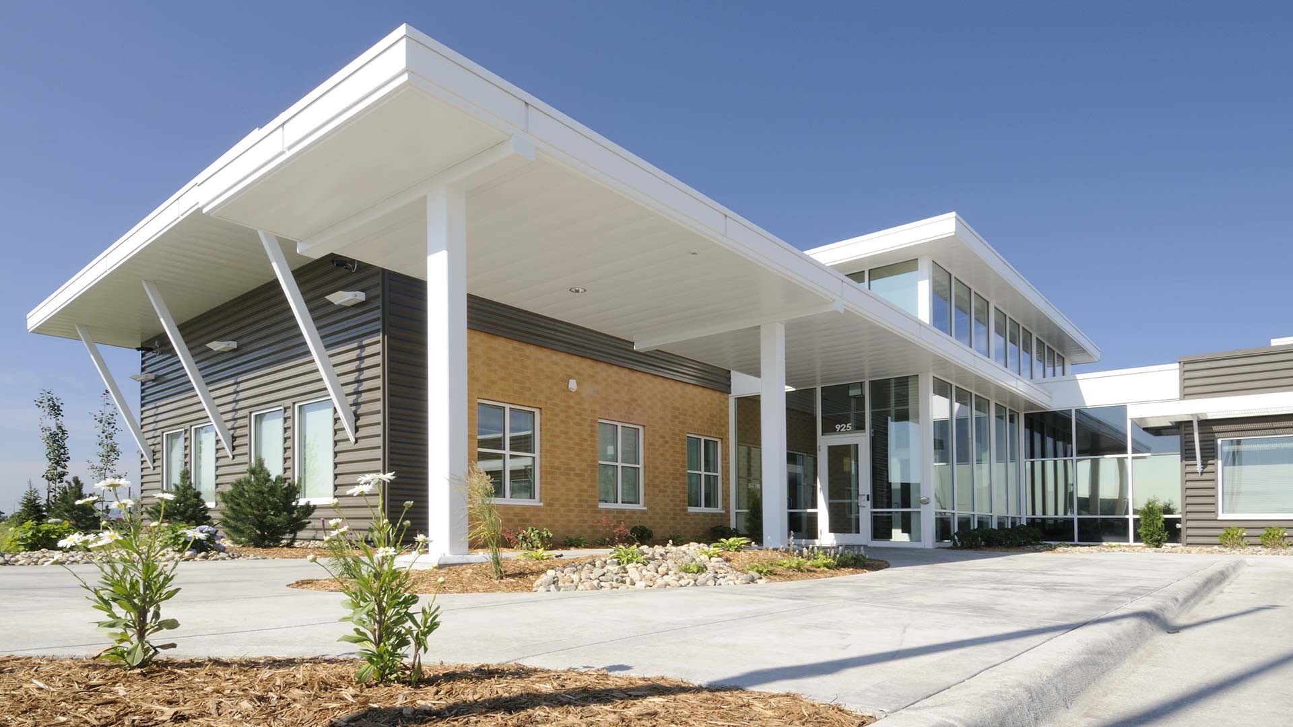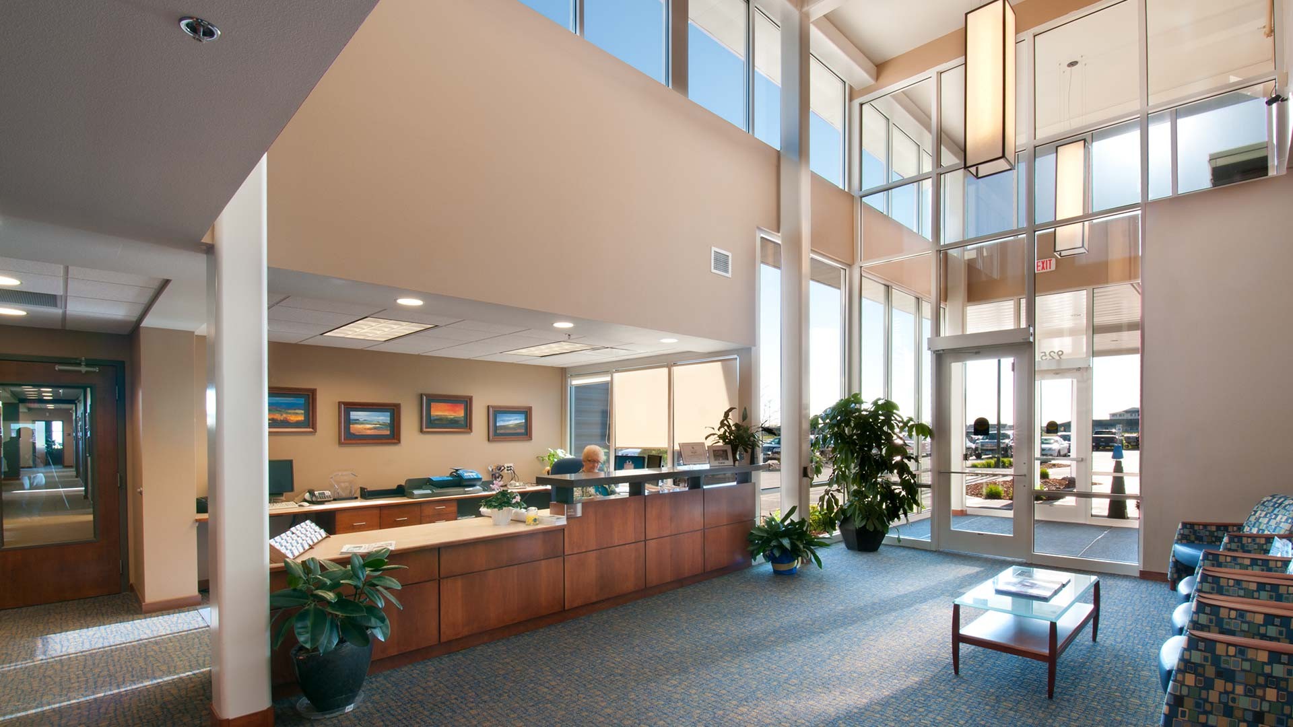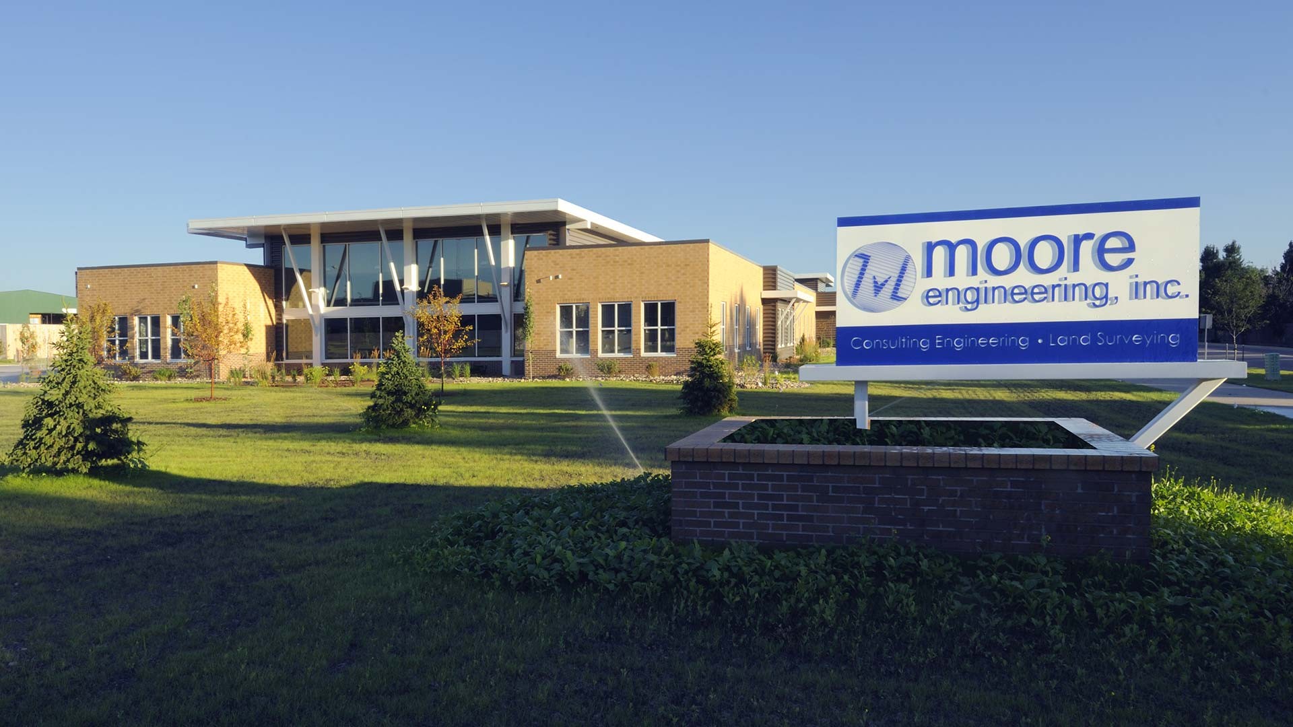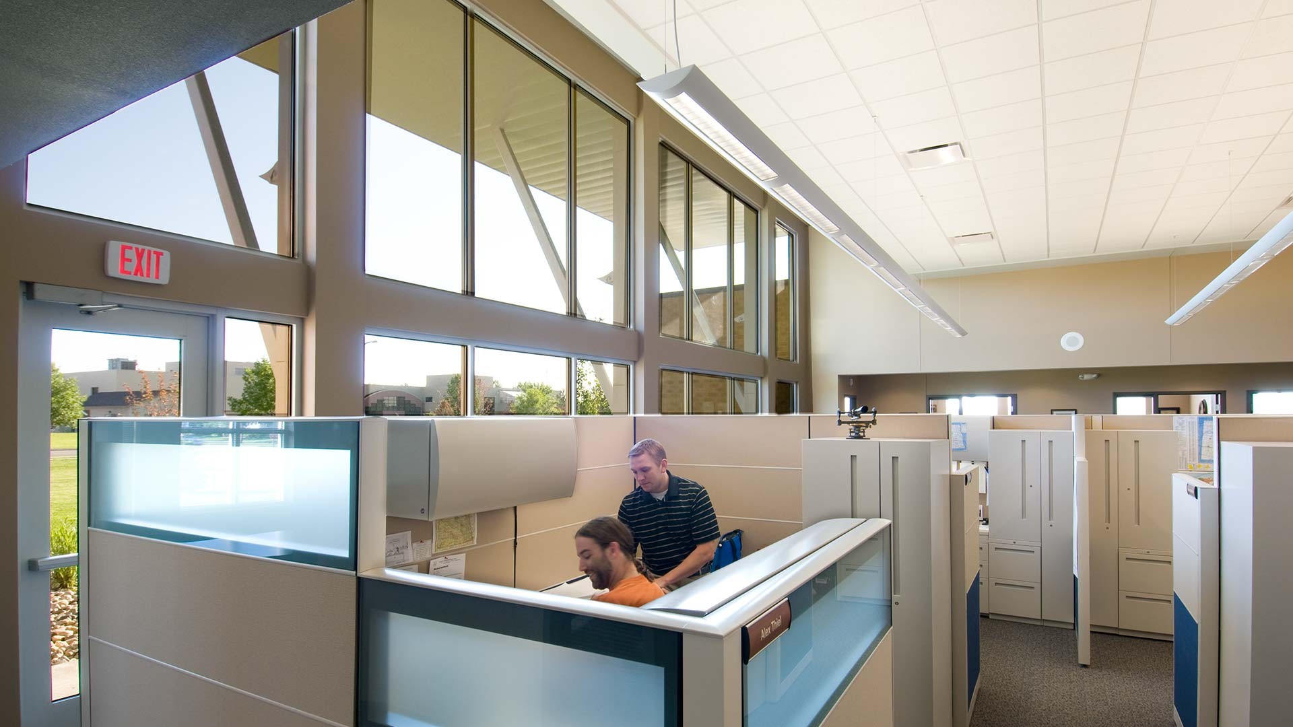Moore Engineering
West Fargo, North Dakota
The design of the headquarters for Moore Engineering offered the challenge of meeting the requirements of diverse and elaborate programming. The building needed spaces for three distinctly different service divisions offered by the client, along with flexible interior offices to allow changes for future layout requirements. A possible future structure expansion also meant that much thought be exercised in planning the building’s relationship to its site. Other requirements for the project included ample space for the storage of surveying vehicles and equipment, as well as sufficient space for printing and training.
The completed Moore Engineering project utilizes many unique design features to improve the experience of the building for its occupants. A white, painted steel cantilevered canopy leads into the open, naturally lit lobby space. Housing the Civil division of Moore engineering is the largest office space, highlighted by clerestory windows to the south, capped off on the north by a wall of windows allowing sufficient daylight for its users.
The other two divisions of Moore Engineering are located adjacent to the core of the building, which includes spaces shared by all three divisions: printing, training, and plan/spec production.
Bump-outs on the exterior accentuate a contrast in materials while creating diversity in the offices of the interior. Other design amenities include a four-stall garage located near the Land Survey division, and a large break room with south facing windows and an outside patio. Consideration of the site left open spaces on the north and the south sides of the building to accommodate future expansion, as well space to accommodate an increase in future parking needs.



