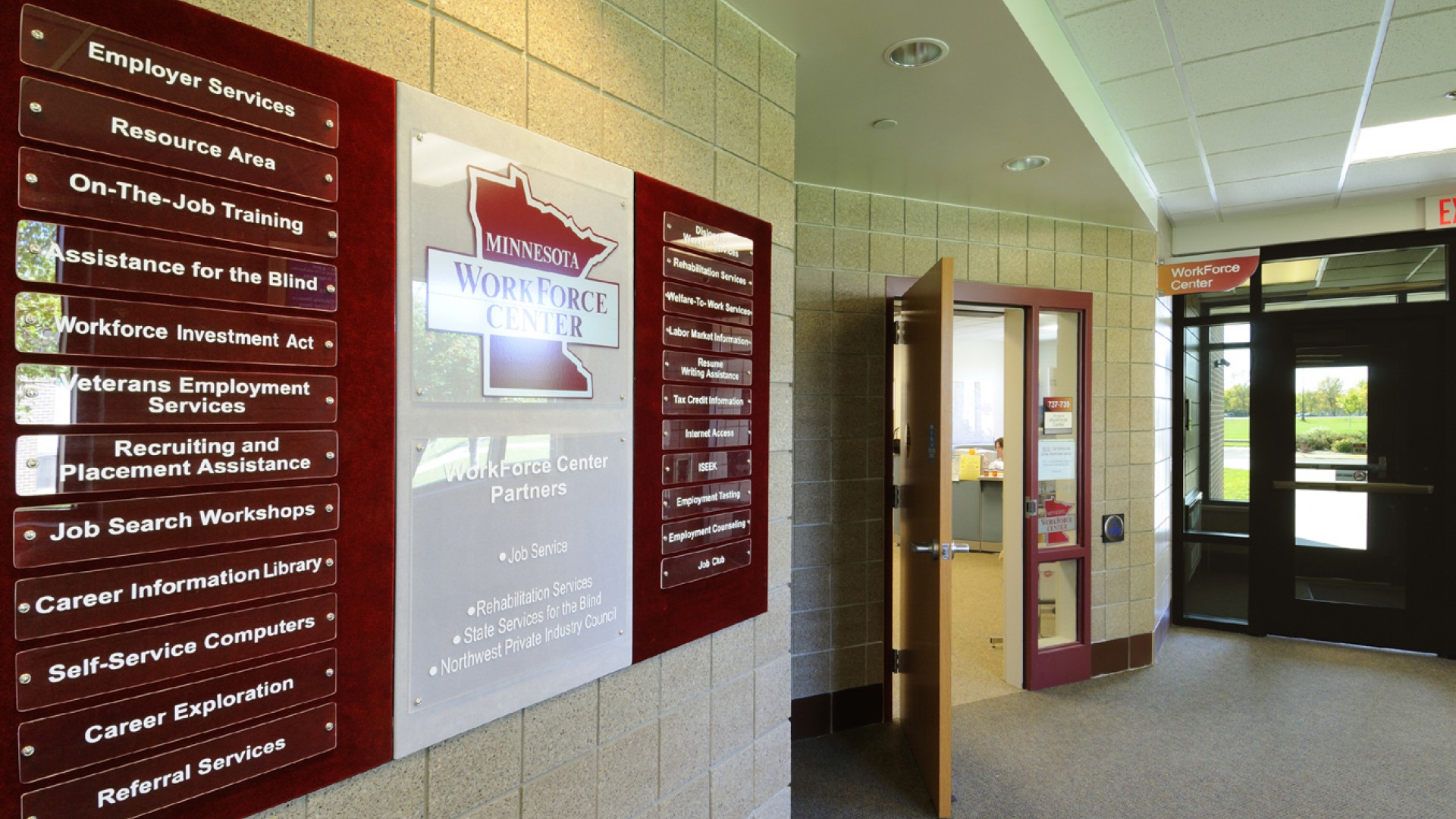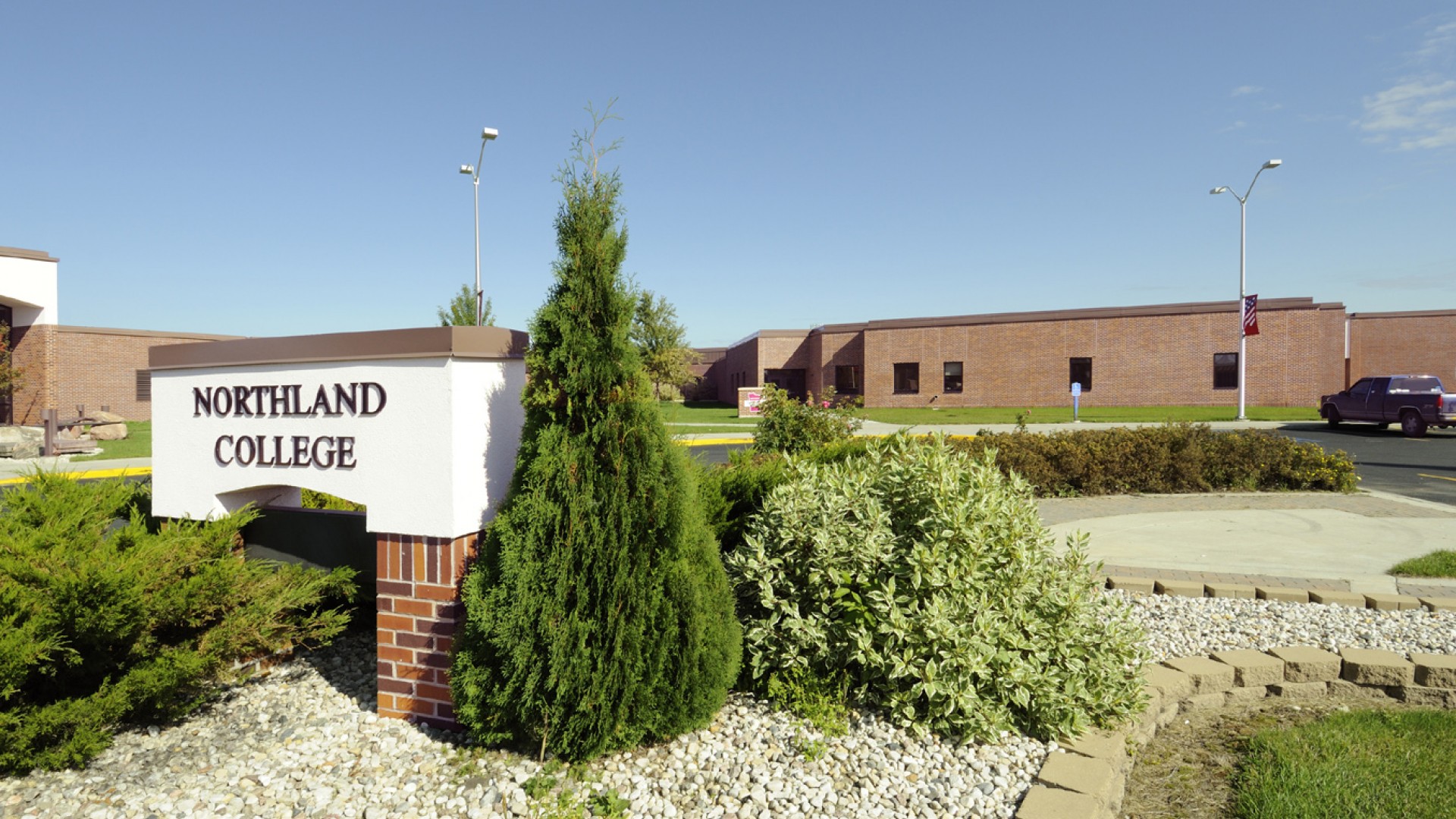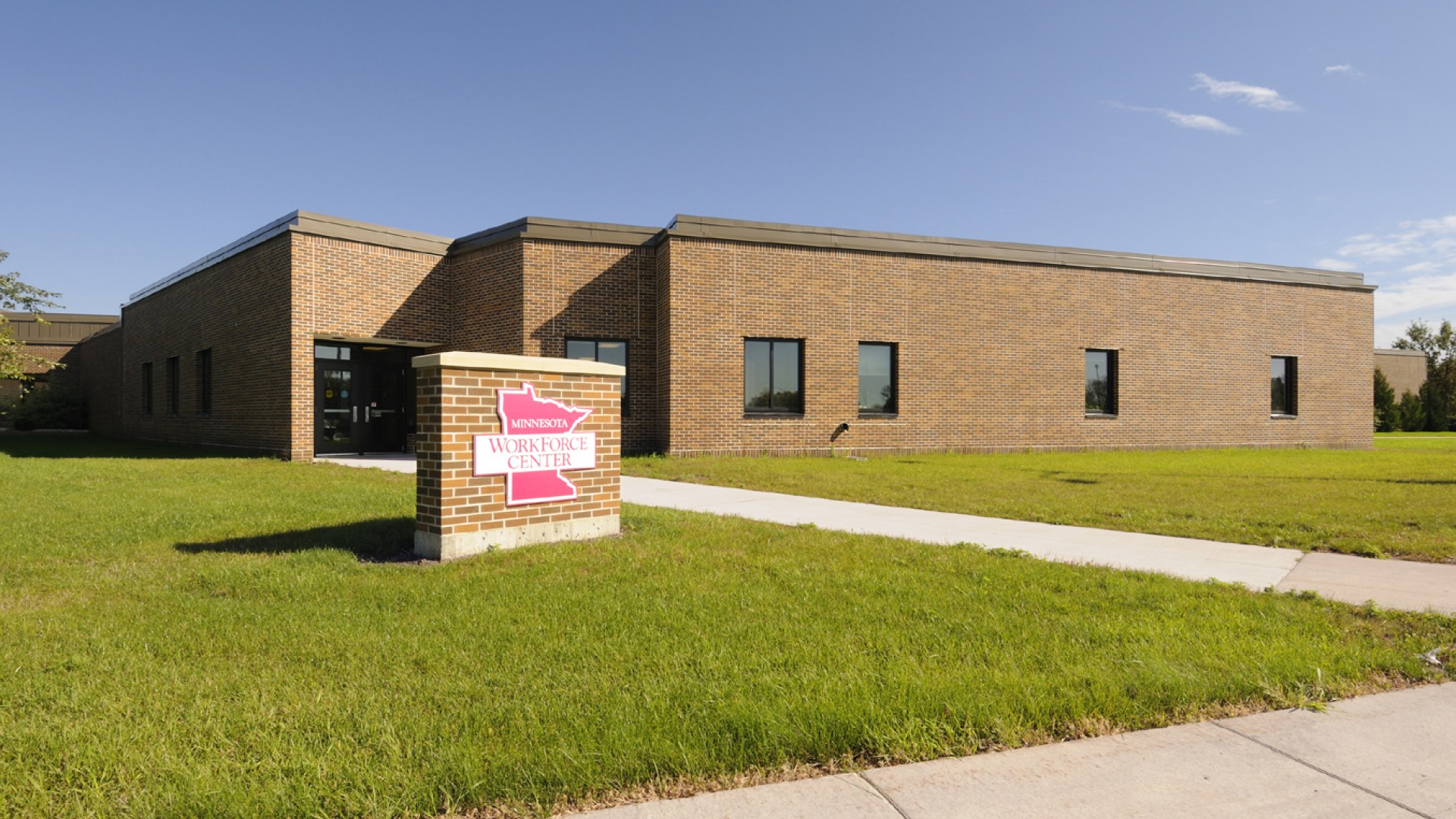NCTC Workforce & Nursing Training
Thief River Falls, Minnesota
The new home of the Thief River Falls location of the Minnesota Workforce Center includes approximately 5,000 SF of classroom and office space. The building is designed and sited to give the Workforce Center its own point of entry for clients and visitors, while maximizing opportunities for shared use of space and interaction with the community college. In addition the project remodels both the Nursing Training Center and the Farm Management Program.
The building is integrated into the existing college campus, which includes over 200,000 SF of total space.
The addition harmonizes with existing campus buildings by utilizing similar materials, colors and patterns.


