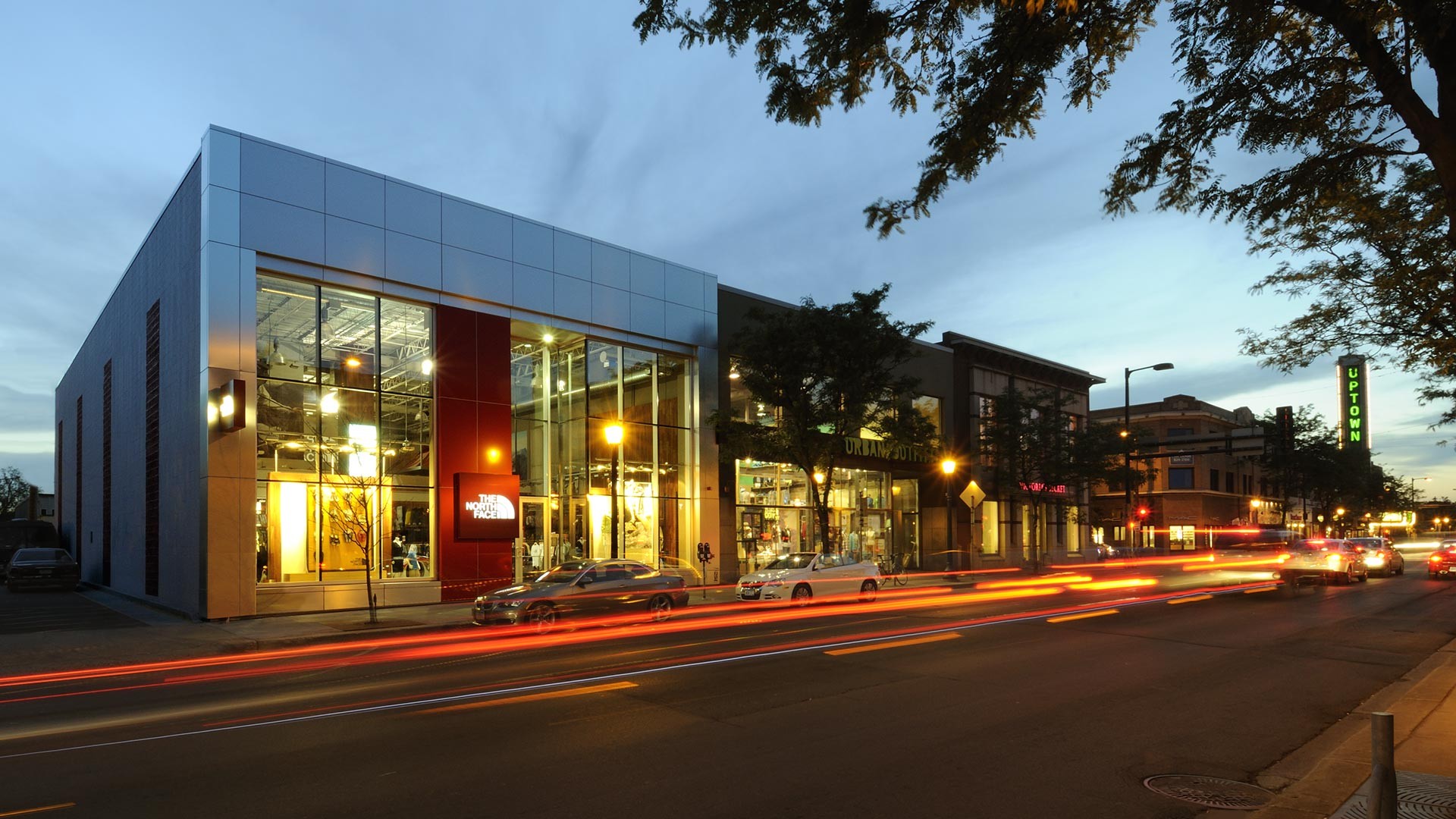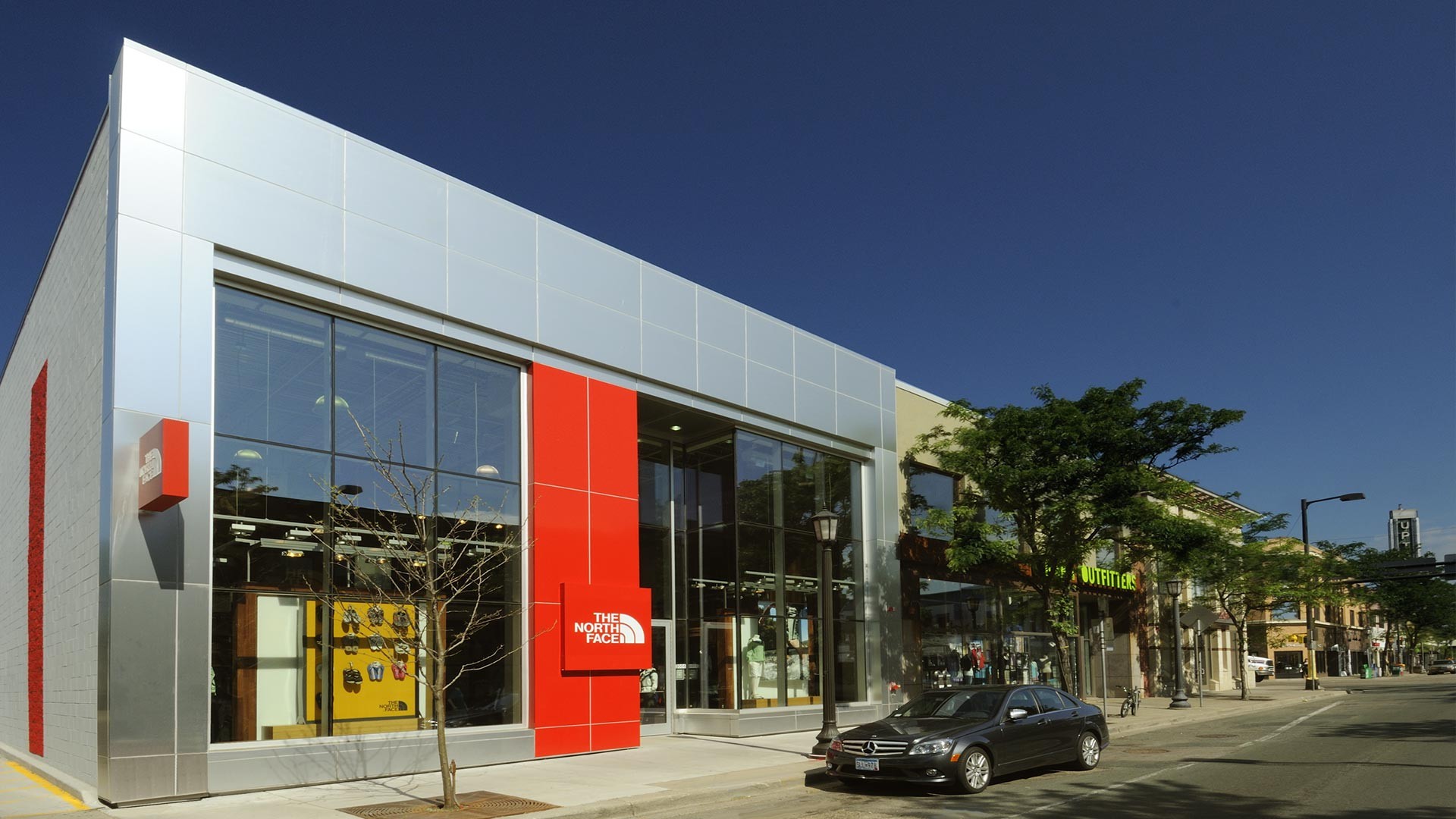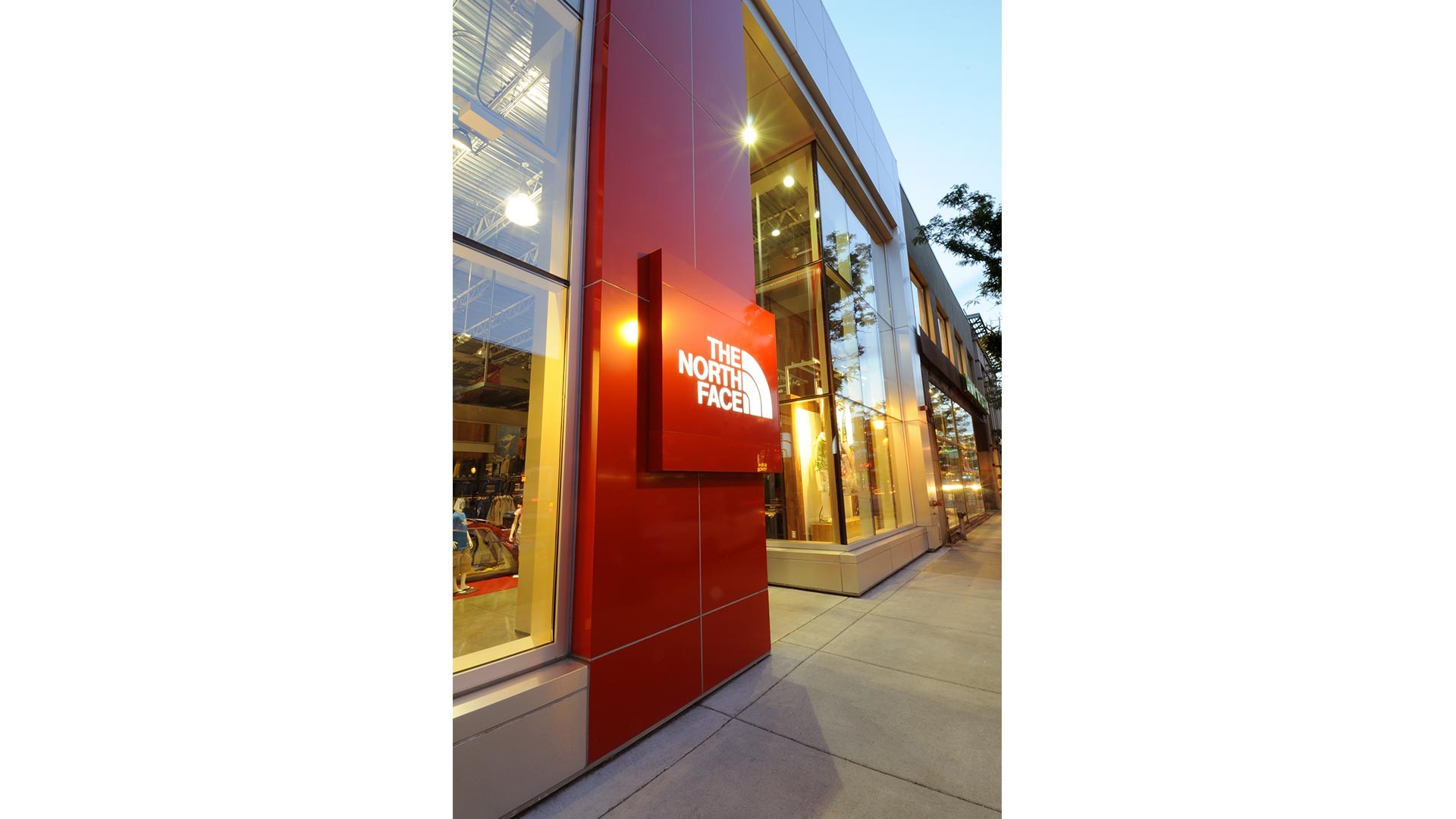North Face
Minneapolis, Minnesota
Since the 1800s, the Uptown area of Minneapolis has been home to a wide range of activities. Settlement from Minneapolis moved outward in the 1870s. Rapid development in Uptown began in the late 1890s and into the early 1900s, as electric streetcars and the real estate speculation drove outward from the city core ‒ many of the buildings in Uptown date from this period.
Uptown is a mix of various cultural strains and is considered a trendy area for young people to live and shop; it is one of the few areas outside Downtown Minneapolis and area malls where national retailers establish urban storefronts. JLG Architects was secured to help Master Construction and Development design a single-story retail building for a national retail tenant. With an efficient shell, most of the energy and budget was directed towards the retail storefront. The solution is a glass curtainwall within a metal frame, punctuated by a red composite panel box that draws passersby to the entrance and serves as a signature signage element.
While a modern solution, the infill structure fits seamlessly within this eclectic neighborhood; the restraint of the minimalist façade sustains the integrity of its historic neighbors by not forcing them to compete for attention. The North Face received a 2008 Merit Award from the American Institute of Architects.


