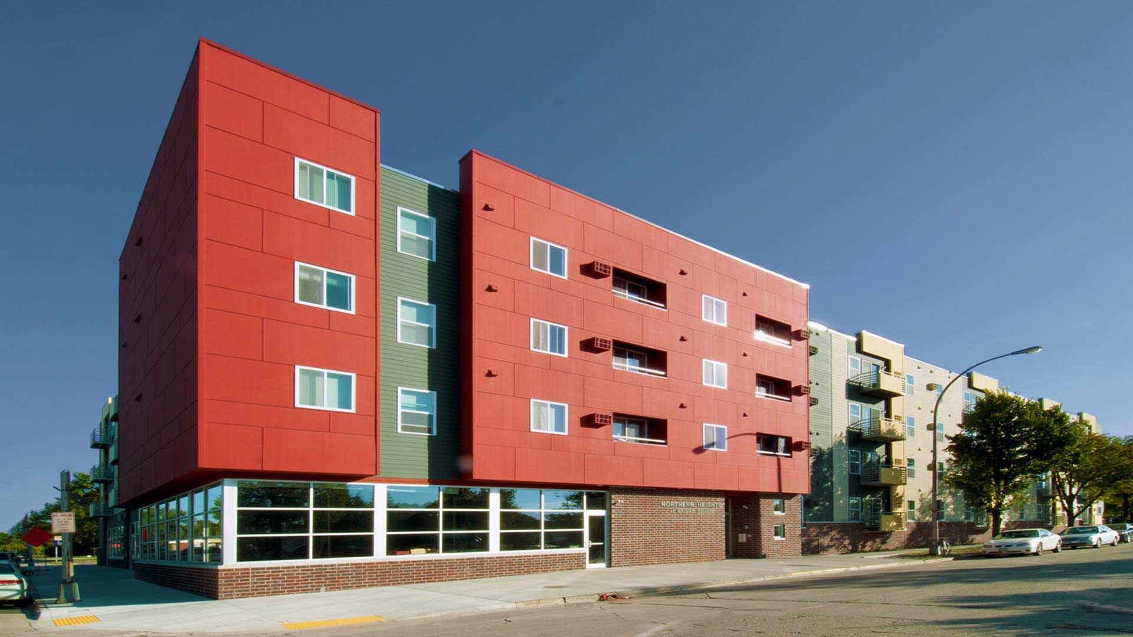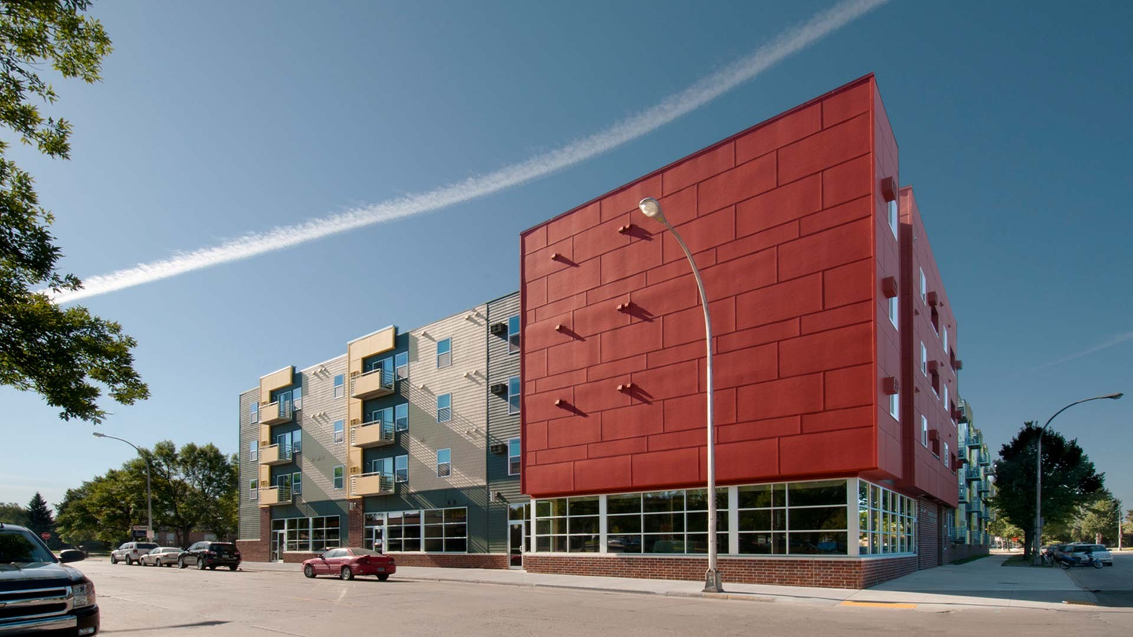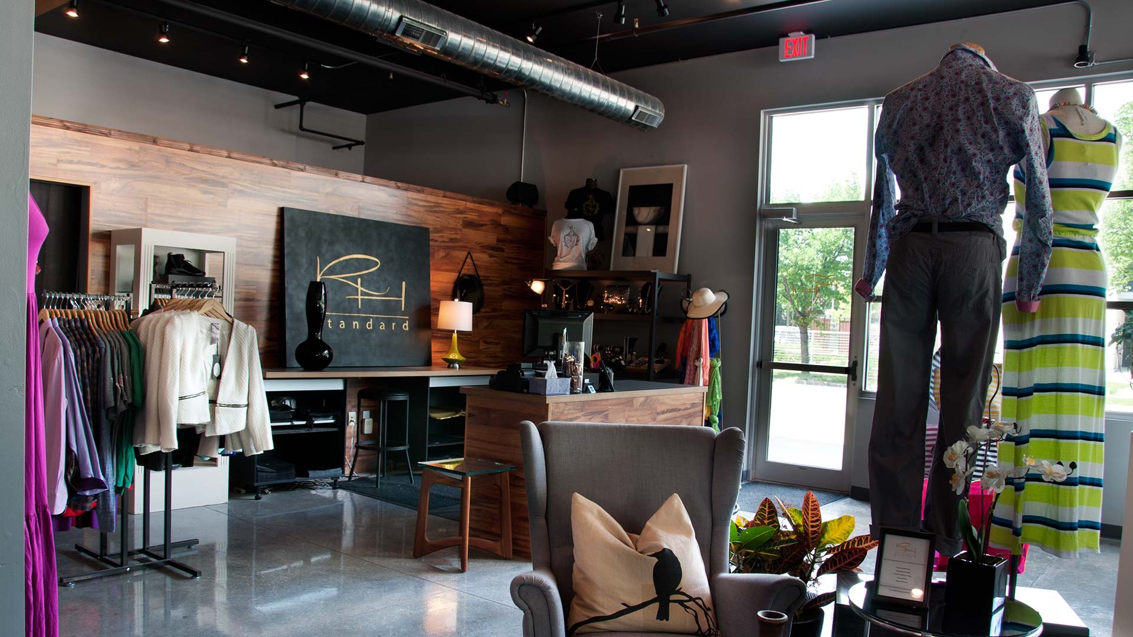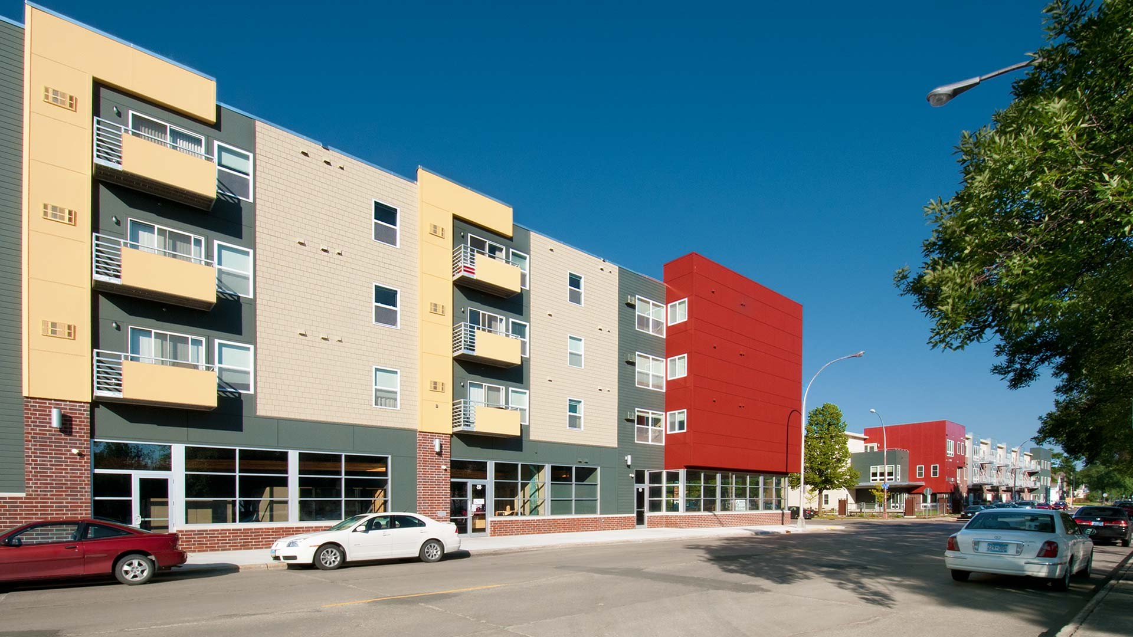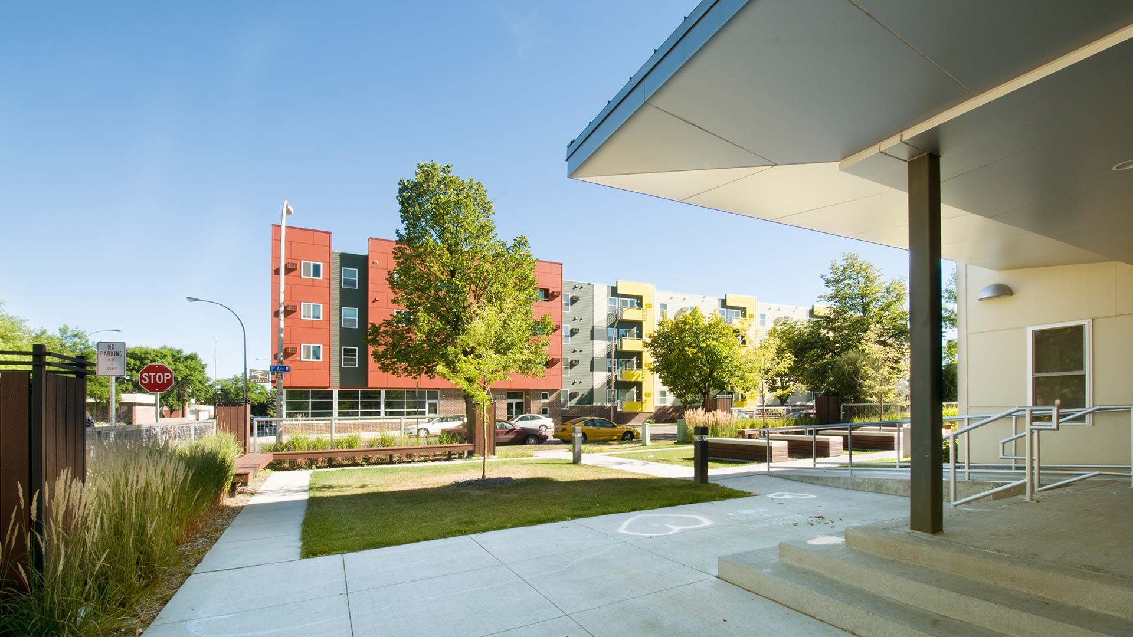Northern Heights
Grand Forks, North Dakota
In what was once a vibrant entrance to downtown, the area surrounding the former Grand Forks, ND Civic Auditorium had been replaced by a parking lot and broken sidewalks after the Auditorium had been vacated. Dakota Commercial & Development partnered with JLG Architects to transform the neighborhood into a place where the young and cool want to live and shop.
In tandem with a complimentary mixed-use development across the street, a modern, sustainable and energy-efficient housing complex with ground-floor retail space – creates an iconic, walkable and enticing gateway between downtown and the neighboring commercial district, and strong architectural forms, bold colors and spacious floor plans have kept vacancy rates at 0% since opening.
The Northern Heights building was designed for energy efficiency and maintainability.
