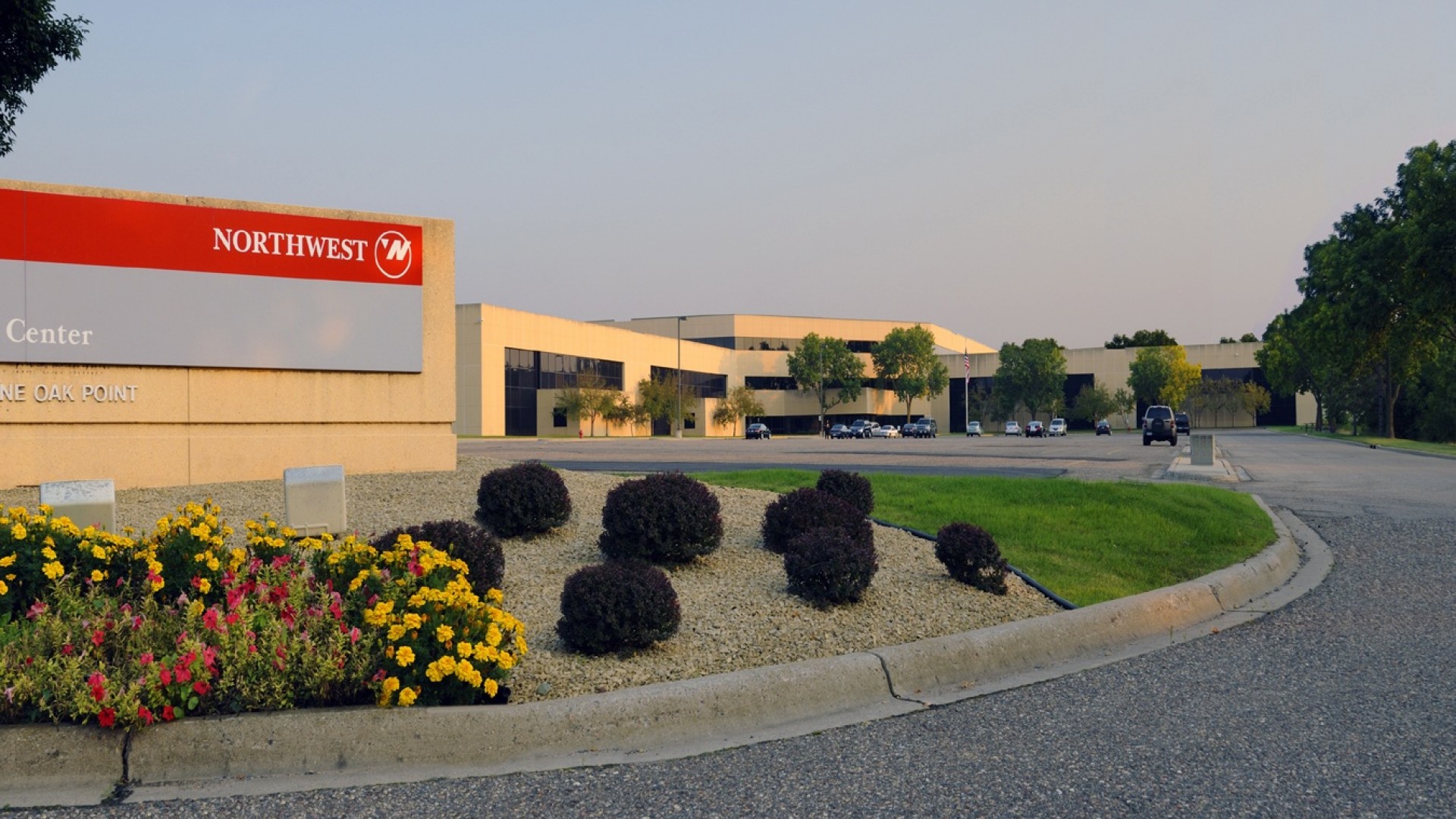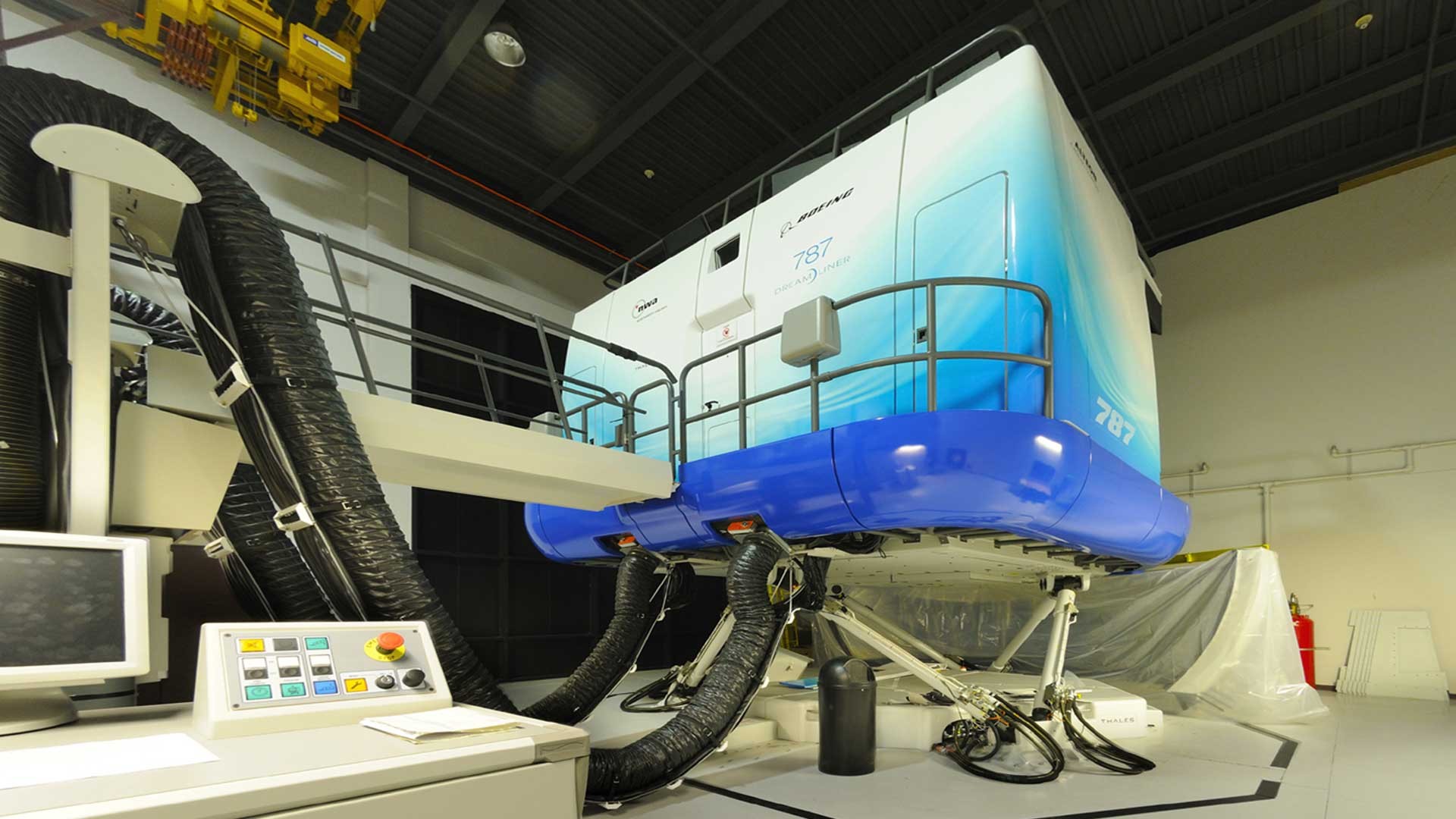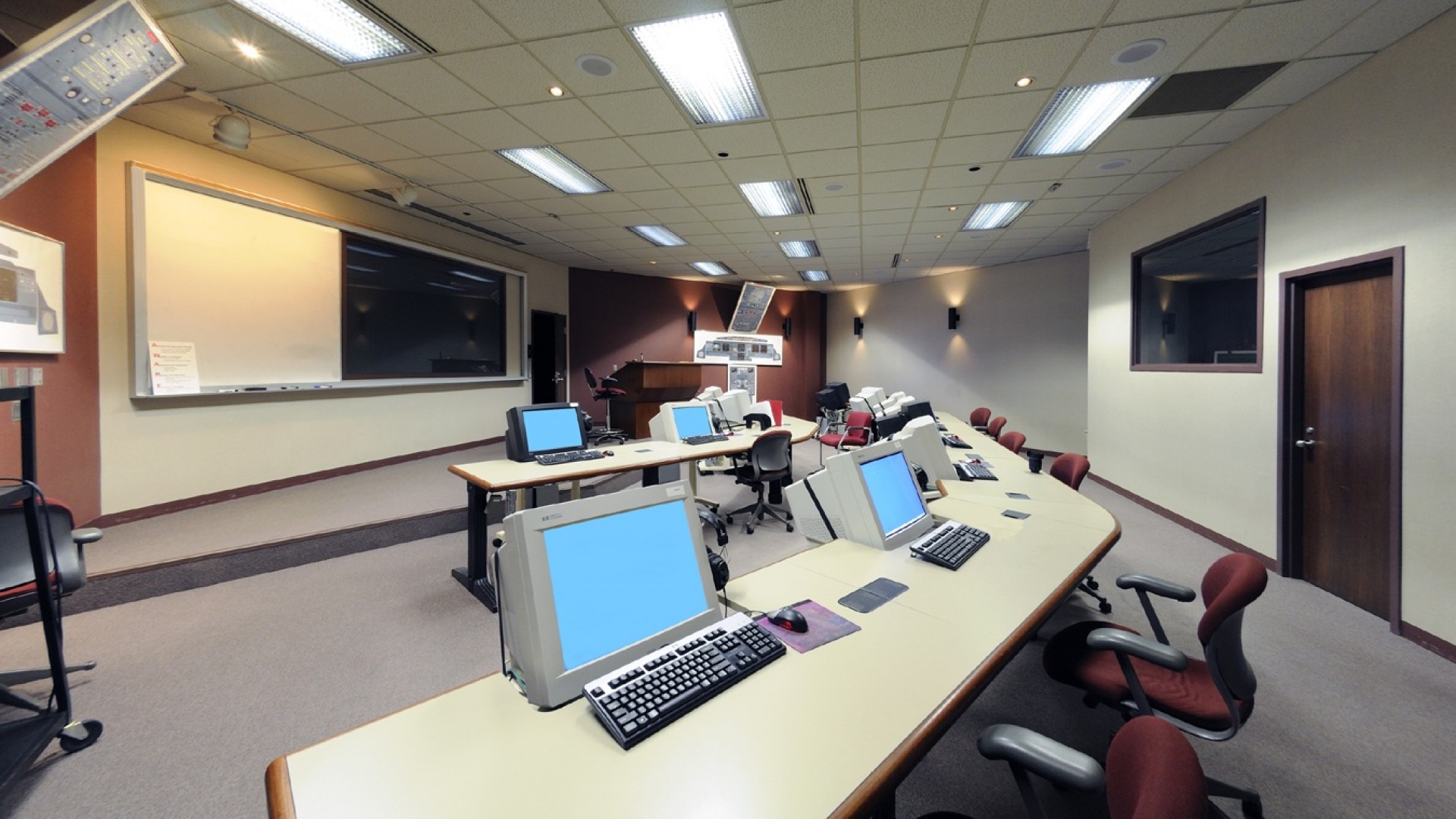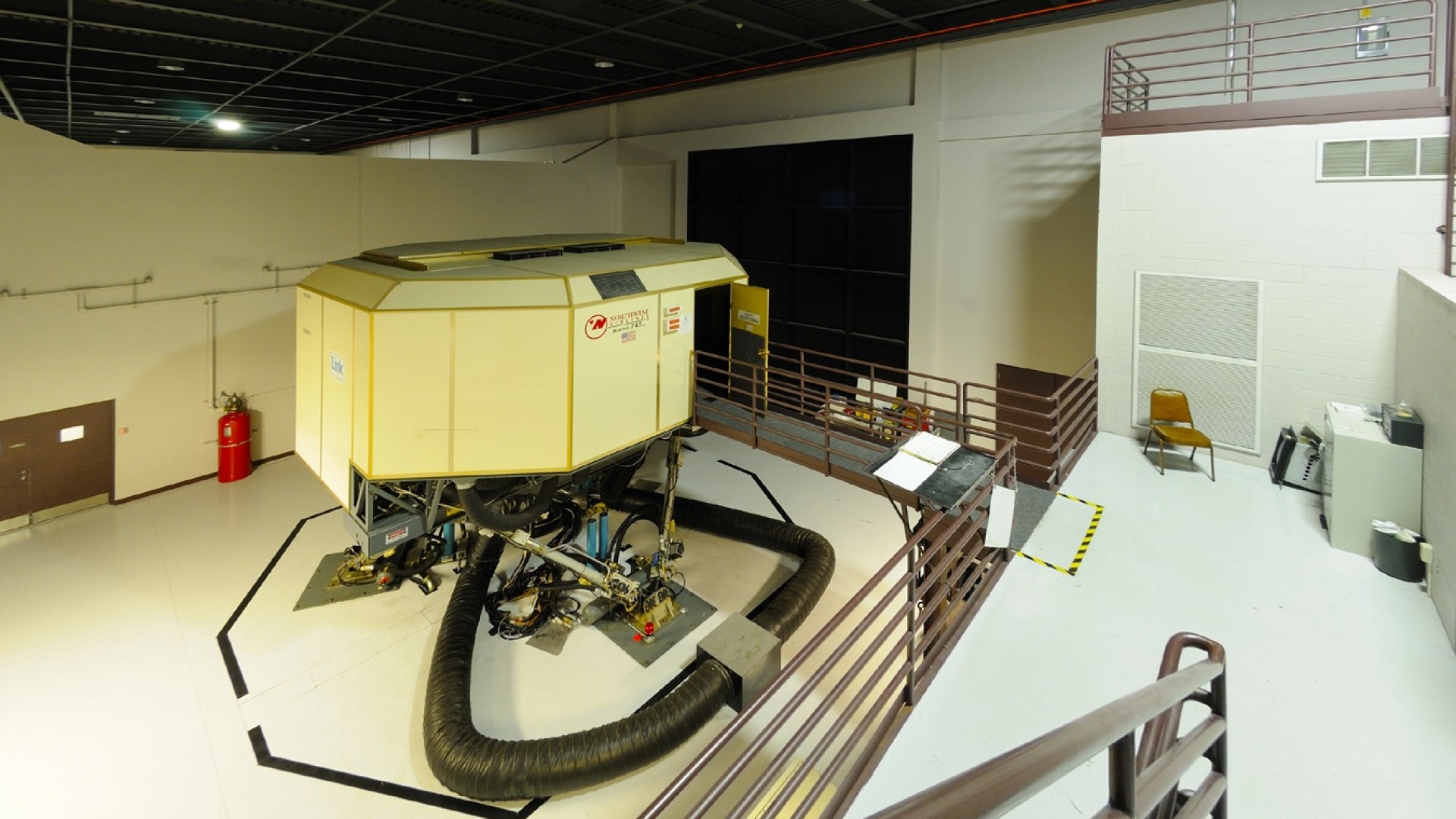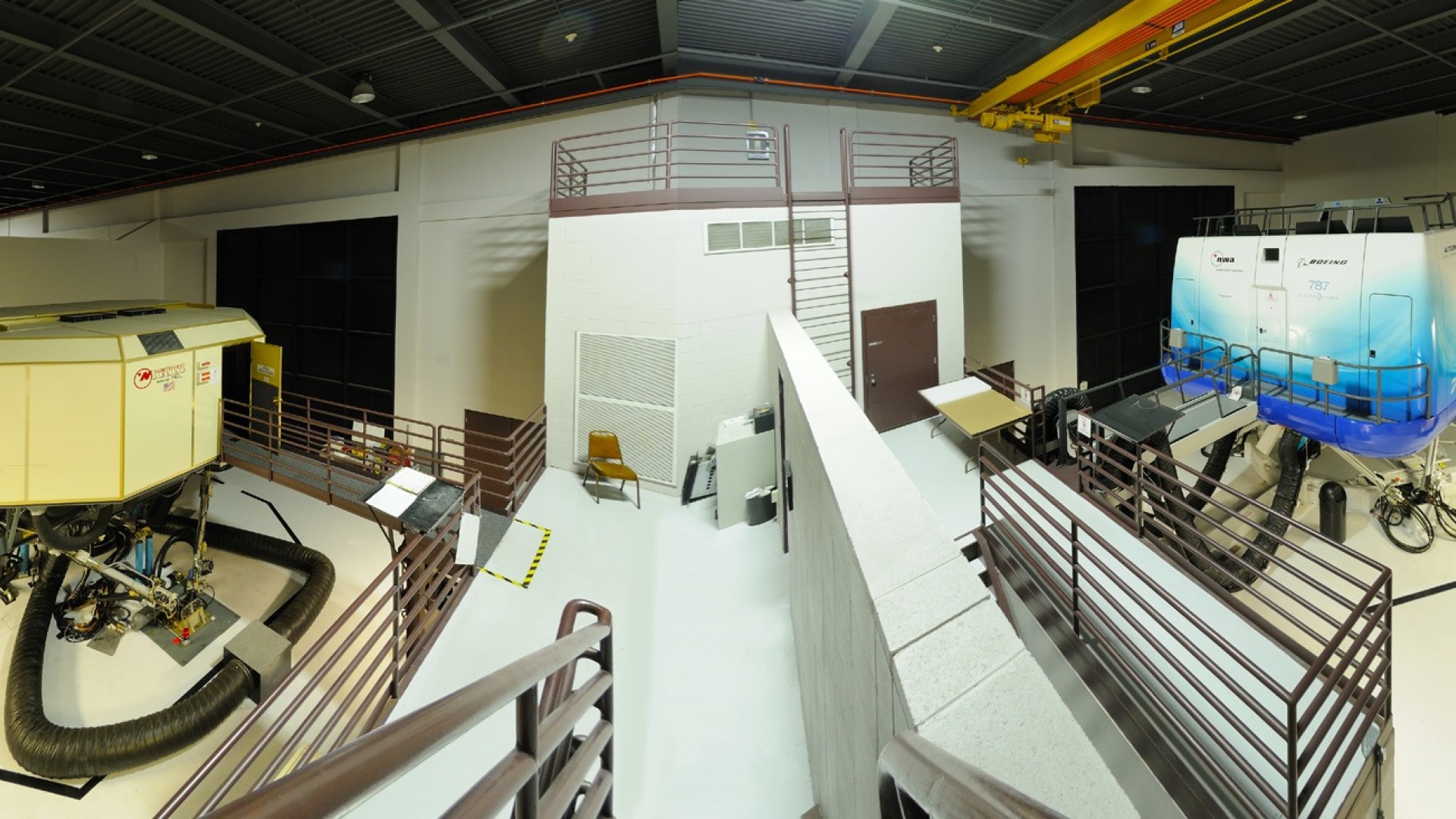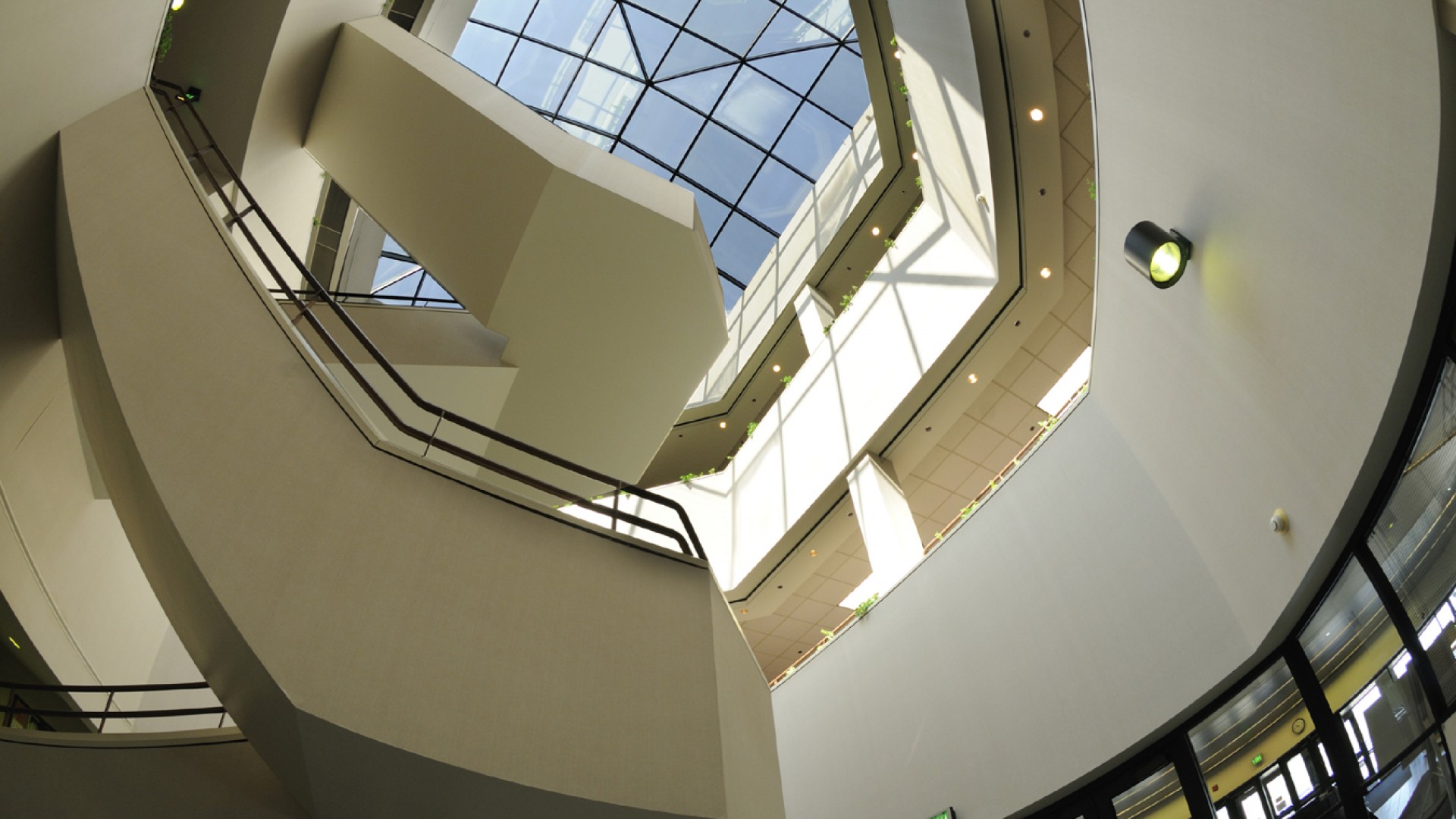NWA Flight Training
Eagan, Minnesota
Northwest Airlines needed a flight training and corporate administration facility at it’s hub location. The spatial requirements for this comprehensive program were very diverse and highly specialized. Academic spaces included study areas and classrooms, briefing/debriefing rooms for the pre and post flight simulator training, emergency and safety instruction areas, and large open instructor office areas. These spaces were secondary to the primary function of full flight simulator training which required 40’ x 40’ x 30’ simulator bays with extensive computer and mechanical support spaces.
A complex system of floor trenching and recessed flooring serves the heavy demands of hydraulic systems, breathable air systems, fire protection, mechanical/electrical systems, and computer interfacing to the simulators. This project was completed by Schoen Associates prior to joining JLG Architects.
