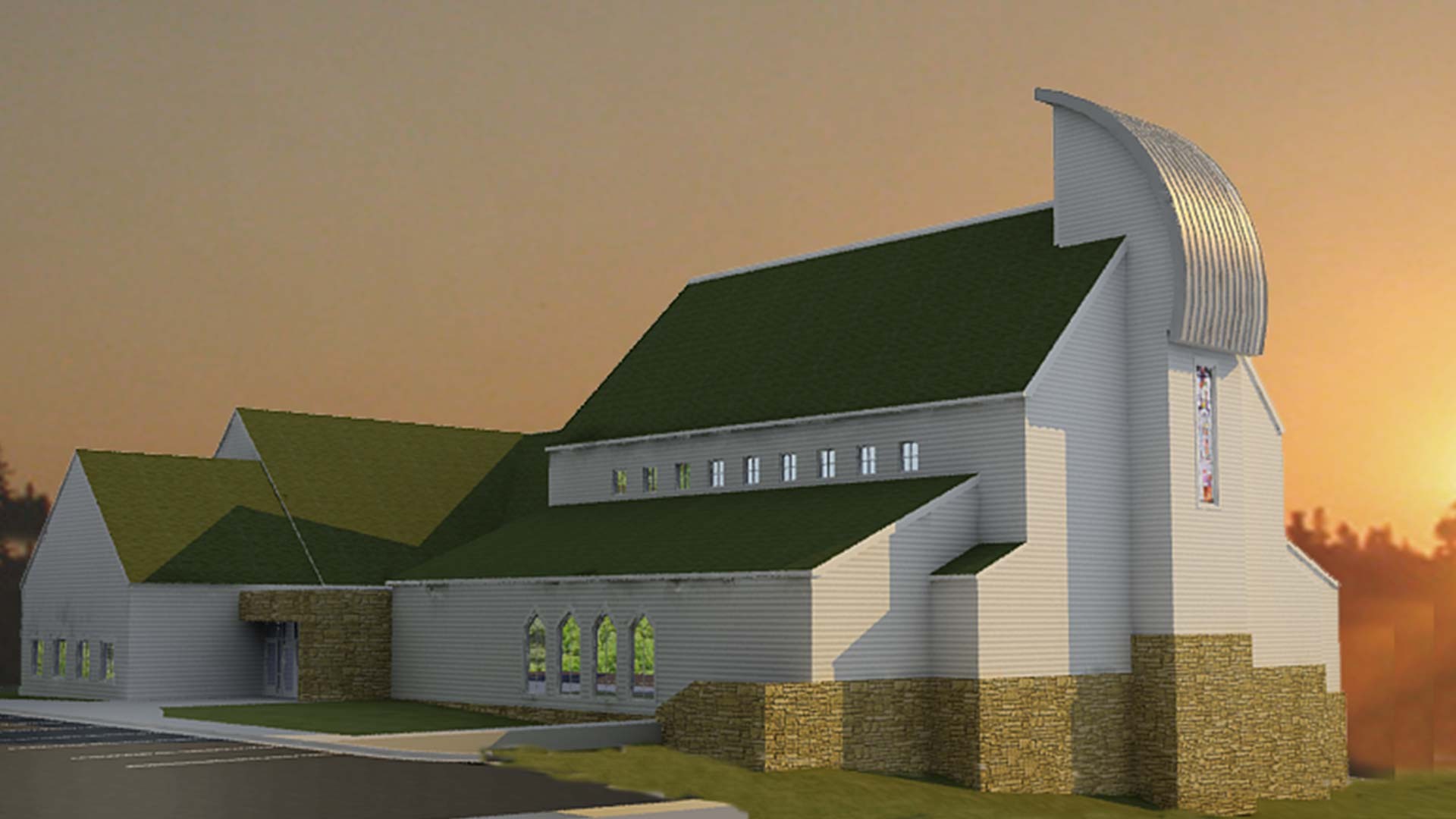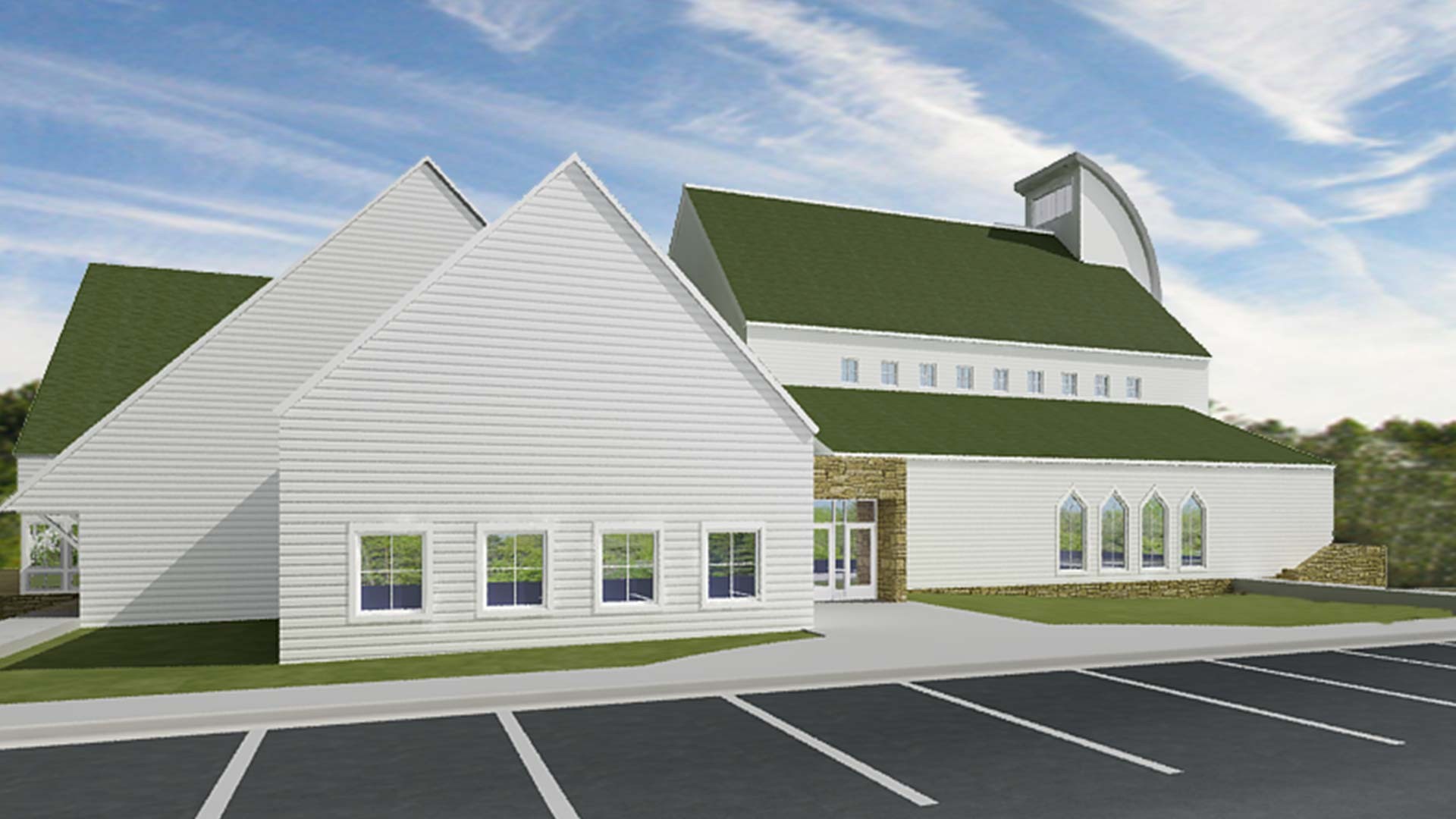Our Lady of the Lake Church
Battle Lake, Minnesota
JLG Architects was commissioned as part of a design/build effort to assist Our Lady of the Lake parish in Battle Lake, MN, with the programming, design, and construction of a new sanctuary, fellowship spaces, administration areas and religious education facilities to replace their existing 5,000 sf pre-manufactured metal building. The Church includes a new sanctuary to seat 530 in the main space, and 350 in an overflow setting (using the fellowship hall). The site constraints included restricted area, limited access and an existing rectory building scheduled to remain, but the site also offered a beautiful hilltop view of the adjacent Battle Lake.
With an extremely tight budget and a generous program, the team worked hard to incorporate the skeleton of the existing structure into the new design — but after being housed in a metal building for so many years, the congregation was anxious to disguise their past and for their new facility to “look like a church.” Wood-frame construction and cost-effective finish materials guided the design parti and a thoughtful investigation of the regional religious vernacular identified the white clapboard prairie church as a compatible case study. The final solution is a careful assemblage of simply-clad gabled forms that house a 25,000 sf program and whose detail proportions pay homage to those prairie church icons that dot the surrounding landscape. This design remains un-built due to a change in focus of the church leadership.

