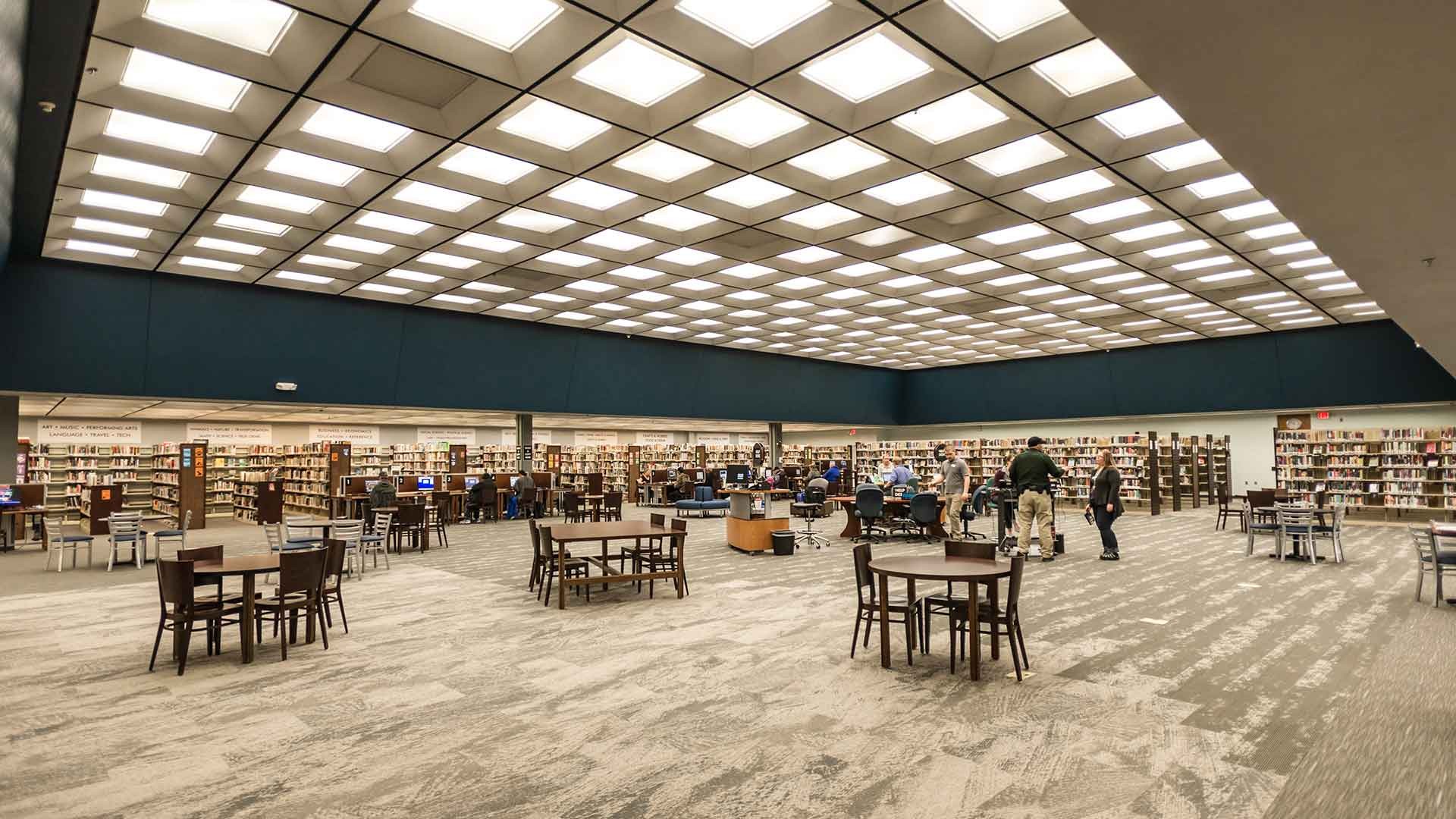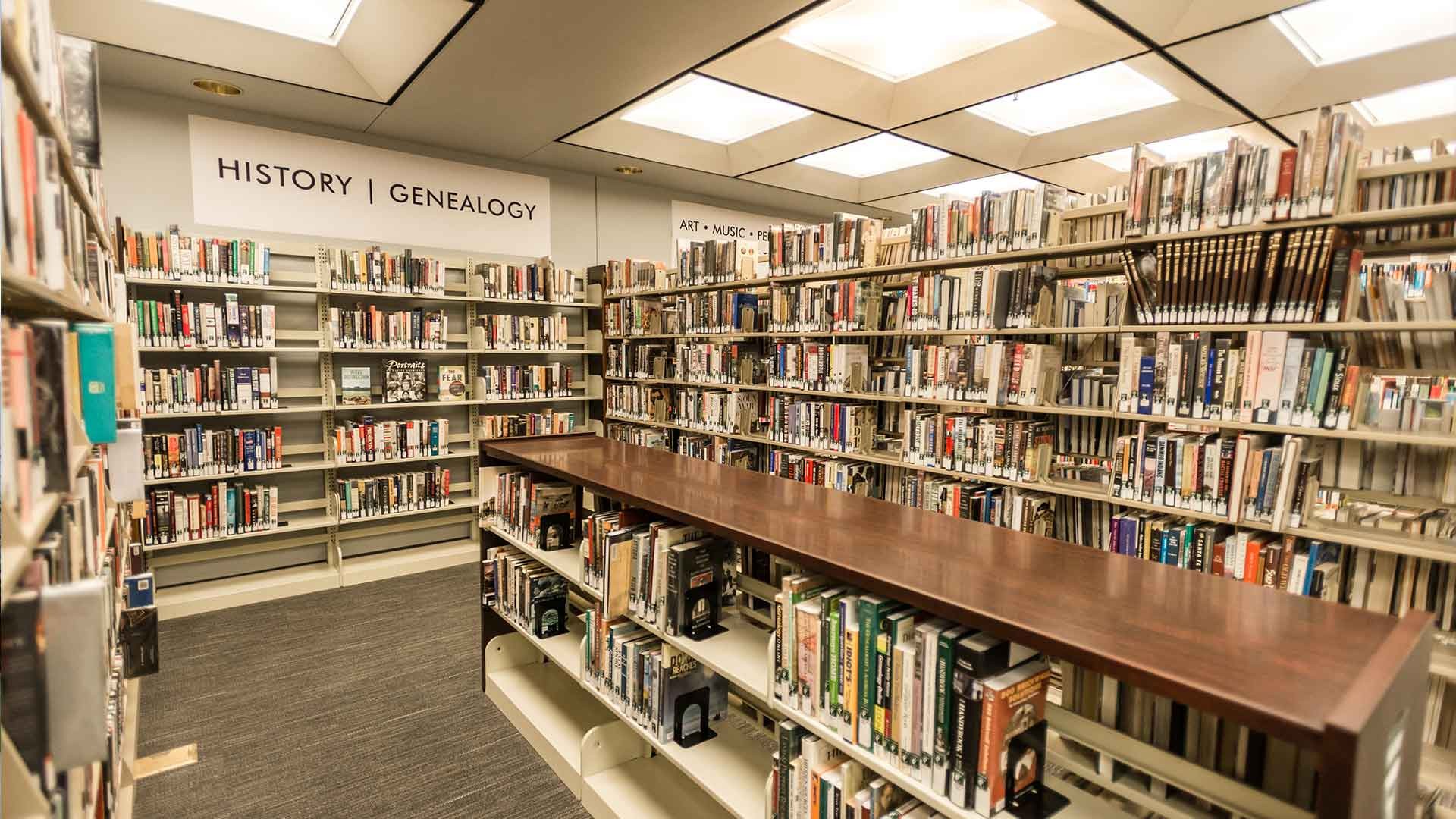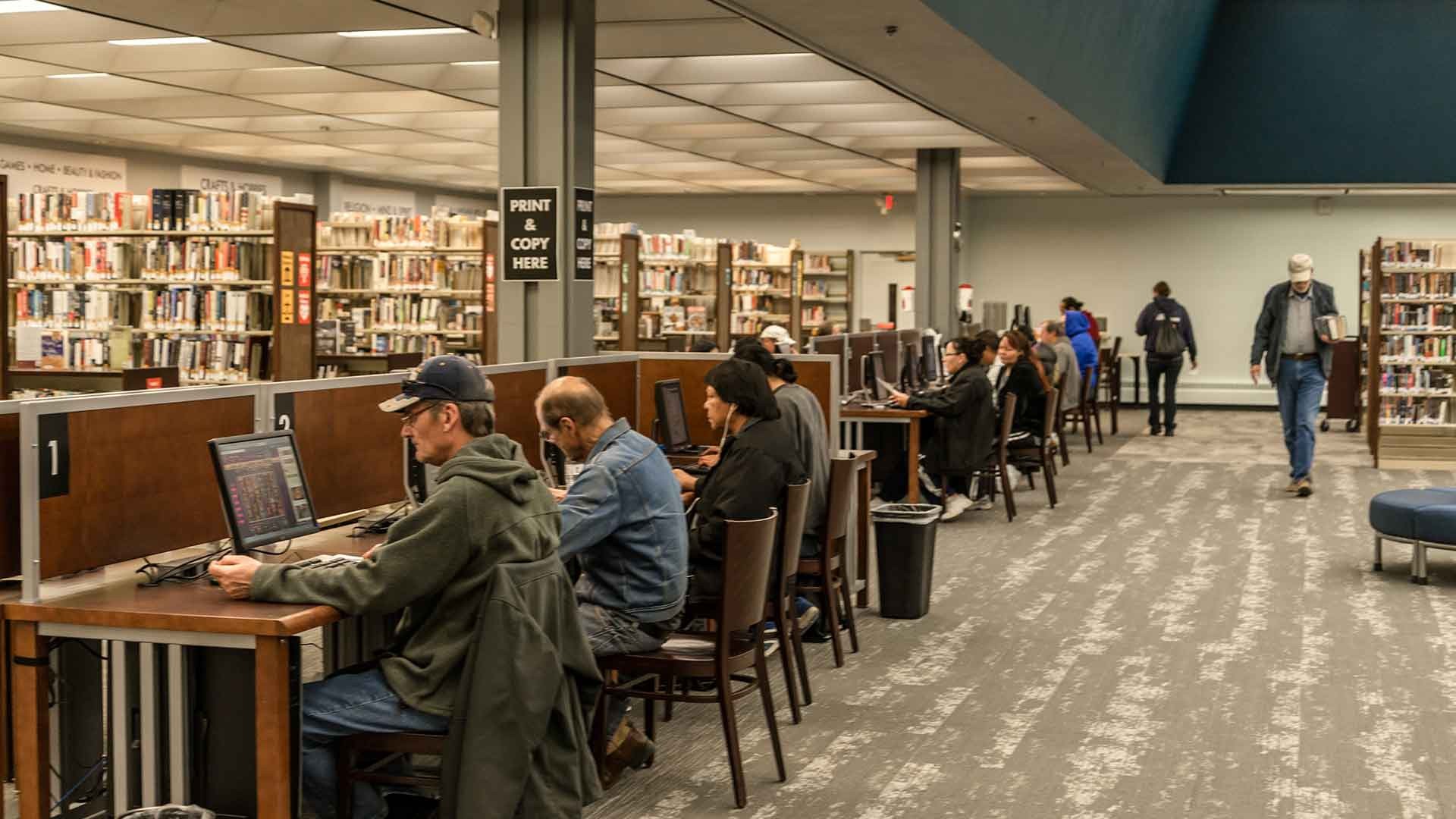Rapid City Public Library Remodel
Rapid City, South Dakota
In selecting which project to implement first from the Rapid City Public Library (RCPL) Master plan, the client team decided to begin with the Public Areas Remodel. The remodel included reorganizing the collection, which is the most impactful design decision both operationally and functionally. The reorganization of the collection opens up sight-lines for staff, as well as makes the collection more easily searchable. The work also included new flooring, new paint scheme, new technology upgrades, which makes the library more welcoming and dynamic.
By borrowing design and organization concepts from where the RCPL’s target users are spending their time – bookstores and coffee shops – our design team created an open floor plan, which is more comfortable and inviting for the patron than the traditional library layout, while also enhancing security. By creating flexible spaces and furniture, the staff and patrons are able to customize each space for their comfort and functionality.
The Public Area Remodel offers the creative, the unexpected and the inspiring with spaces that lead to unexpected collisions and inspiring collaborations. Offering spaces that are welcoming and exciting for innovators and artists of all ages and abilities will enhance its relevance through imaginatively incorporating new technologies, while also cultivating partnerships with arts organizations and educators.


