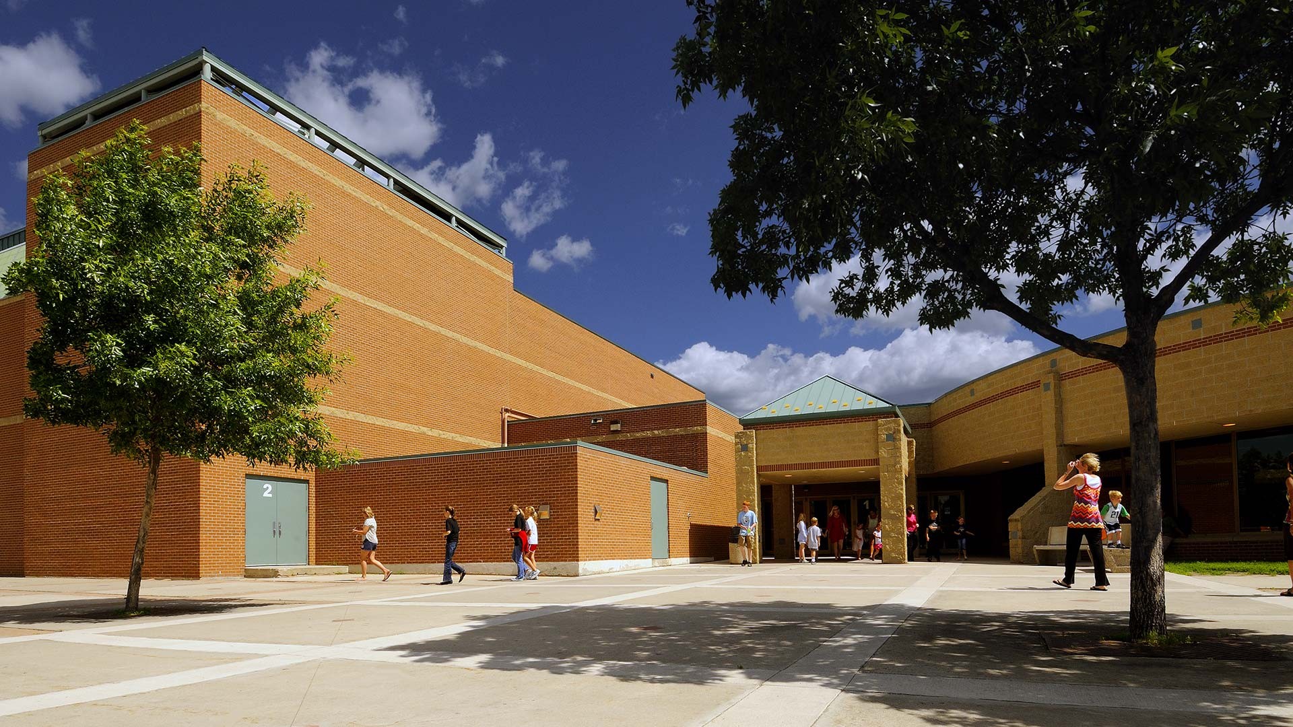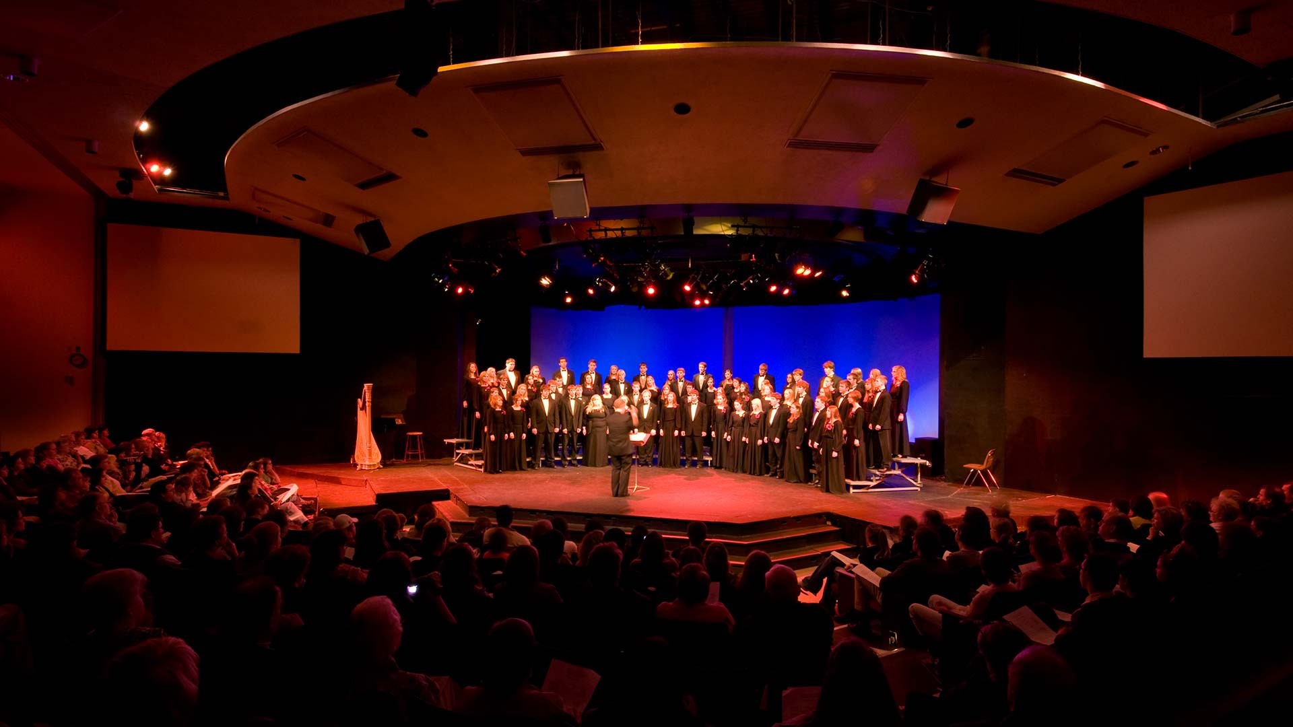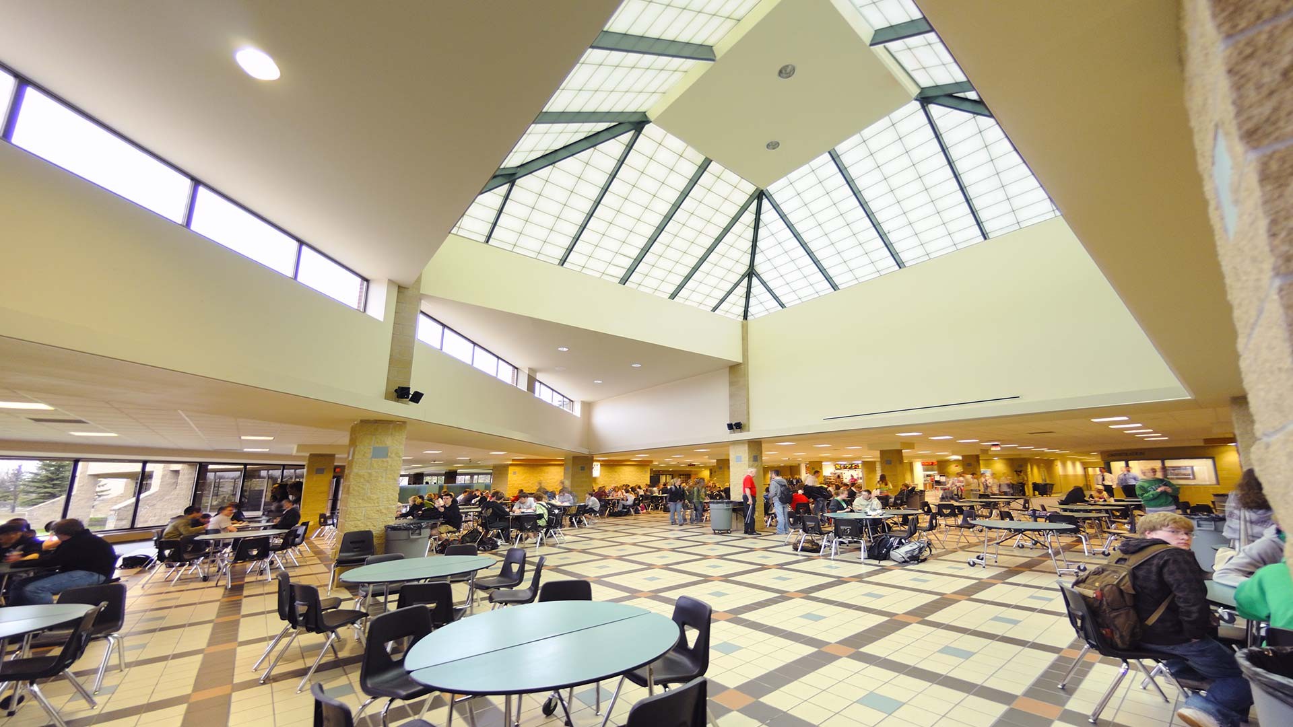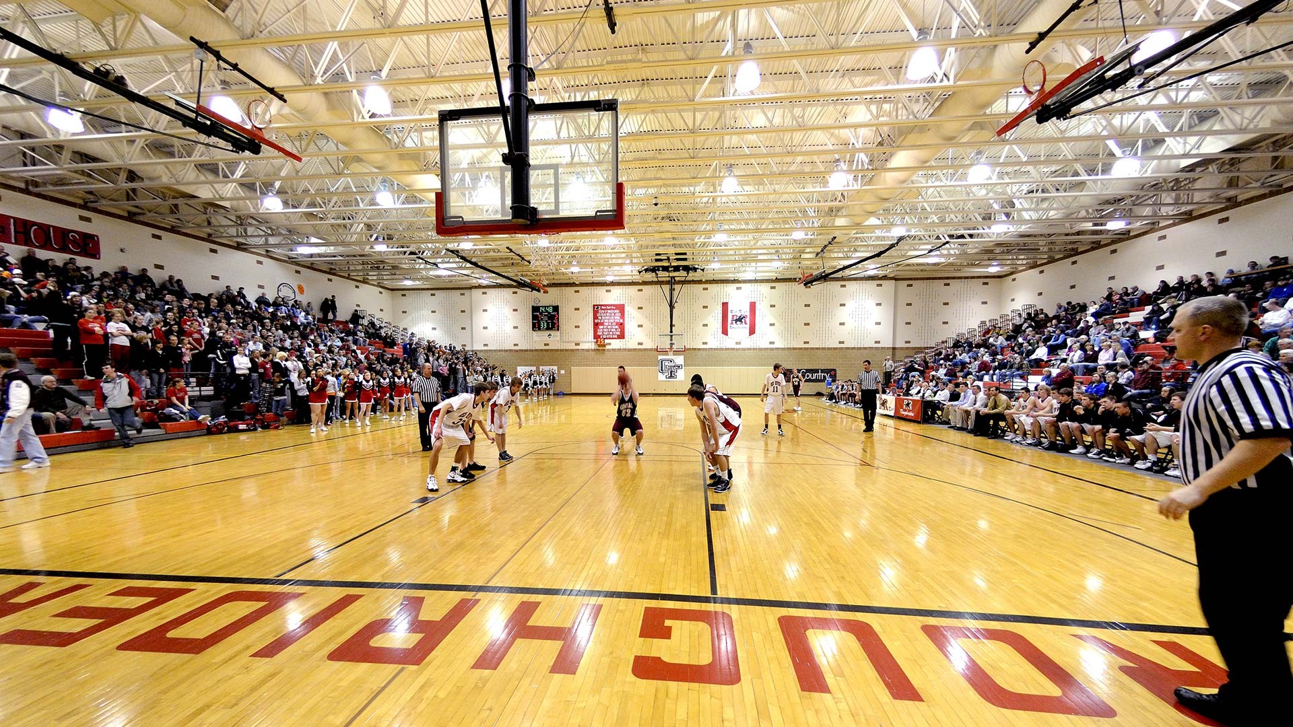Red River High School
Grand Forks, North Dakota
Grand Forks Public School District needed to expand the existing Red River High School to facilitate the addition of ninth grade to the high school and to update an aging facility. Intensive program development was completed to generate a facility overview and identify the school’s needs.
Additions and renovated areas were identified, with entire academic departments being redesigned. New building systems were installed and a library constructed to serve as the information nerve center, from which all data and telecommunications cabling originated. Natural light from skylights bathes the new 1,800 seat gymnasium as well as the student cafeteria and commons. The building size more than doubled during the two years of construction. Phasing the project enabled the school to operate throughout construction.
The new building form is integrated with the existing structure with compatible materials which are durable and low maintenance. Major elements of the structure have a sculptural quality to them, and the overall result is an inviting, strong, and modern appearance.
This project was completed by Schoen Associates prior to merging with JLG.



