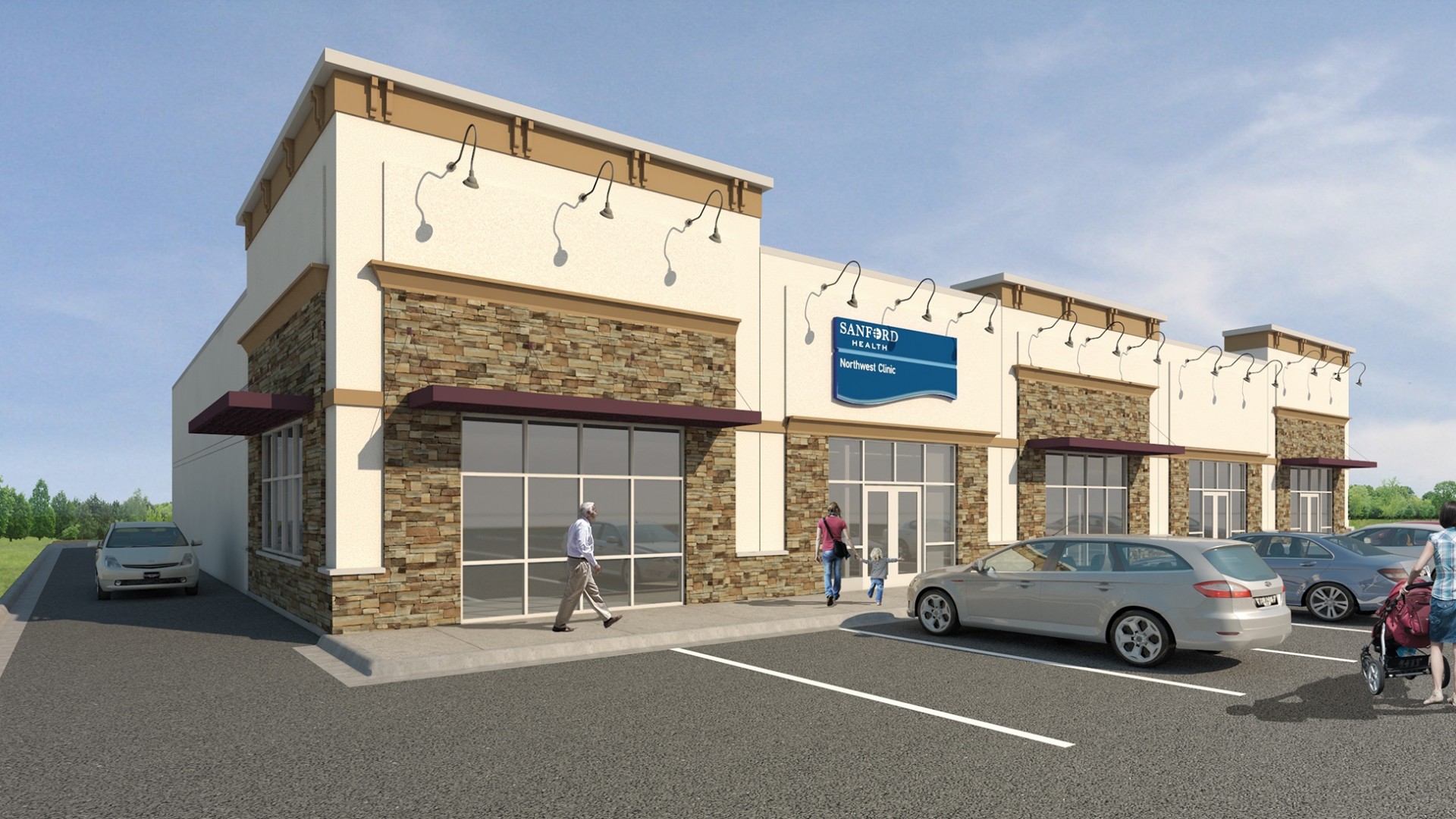Sanford Minot Clinic
Minot, North Dakota
JLG Architects teamed with Sanford Health to design a new, innovative 7,000 square foot general practice clinic in Minot, North Dakota to help serve the needs of the growing community and specifically the residents on the North end of town.
The clinic was designed to maximize the efficiency of the space while simultaneously increasing collaboration among the physicians, nurses, and other health professionals. The clinic includes 16 exam rooms, 2 procedure rooms, a laboratory and an x-ray suite.
The clinic was designed to maximize the efficiency of the space while simultaneously increasing collaboration among the physicians, nurses, and other health professionals.
