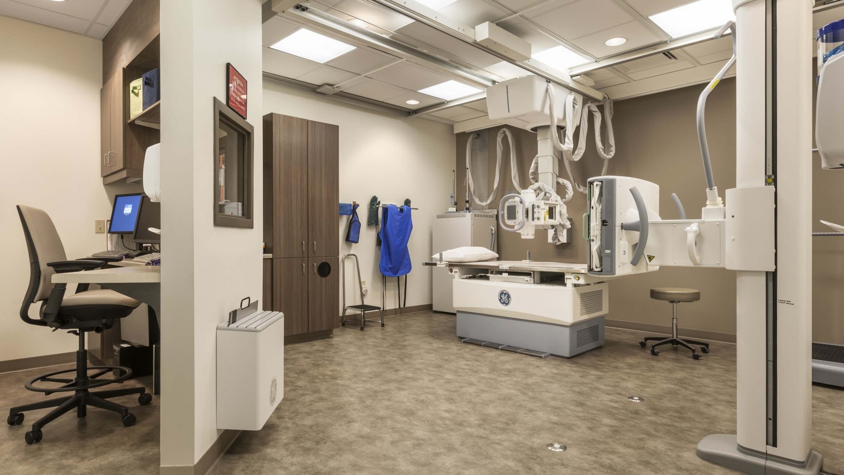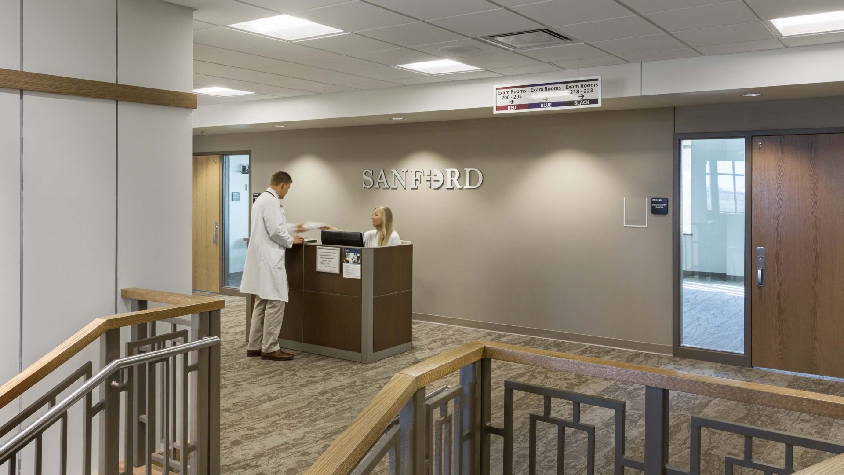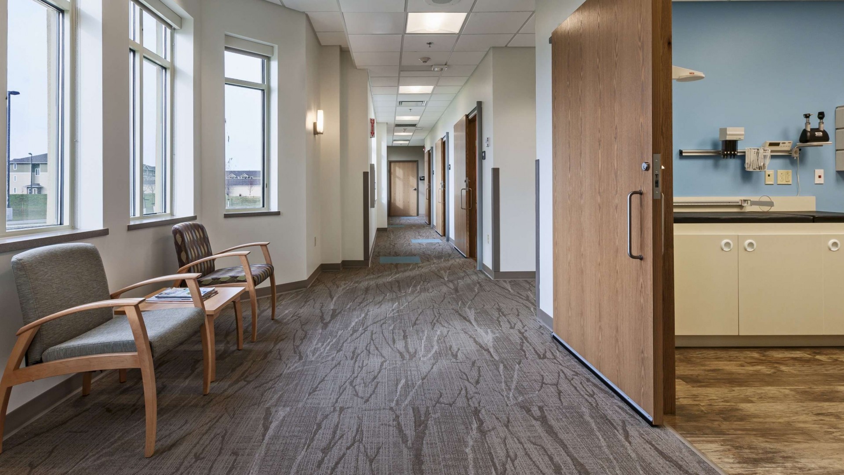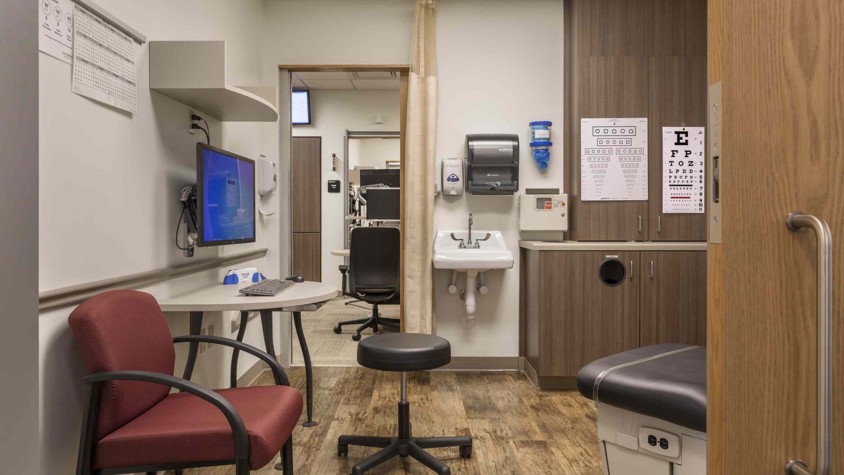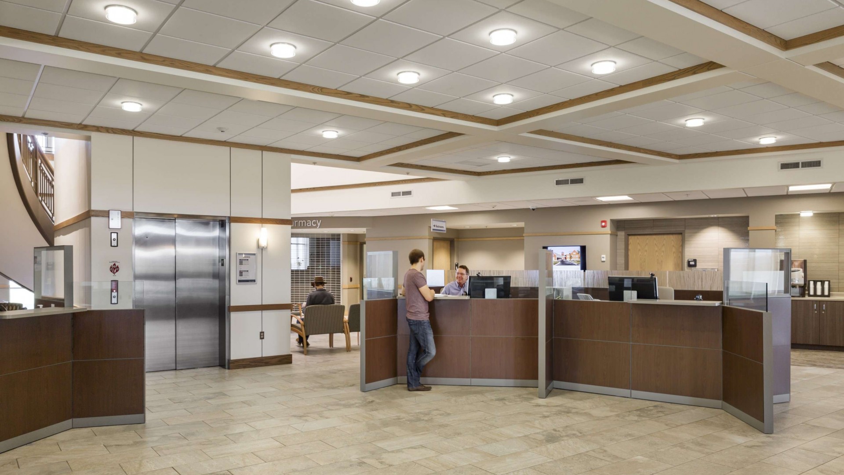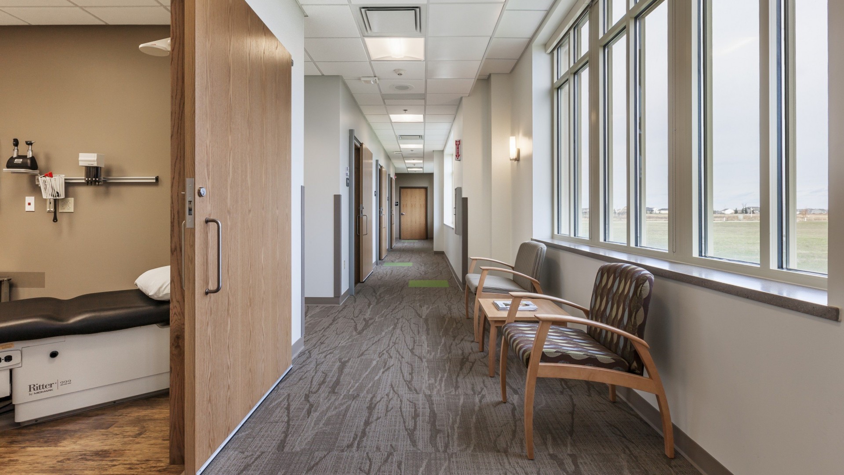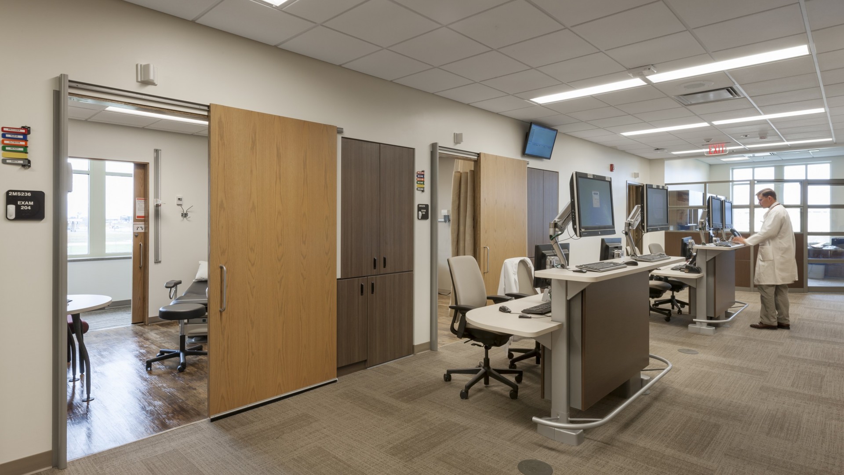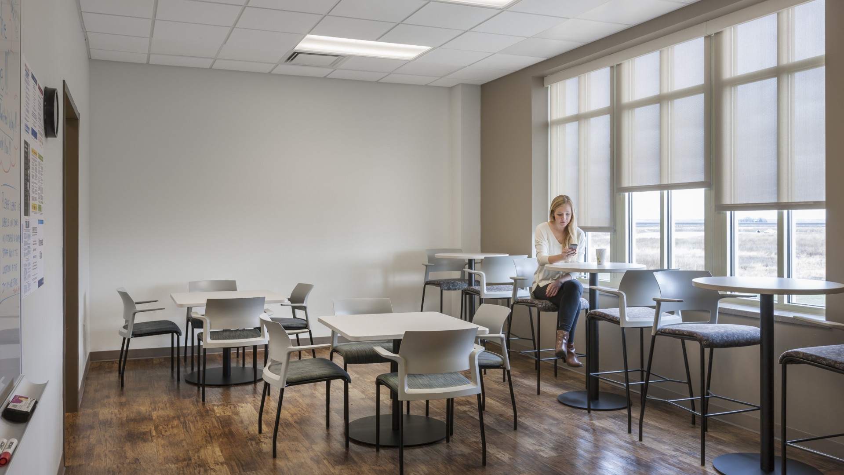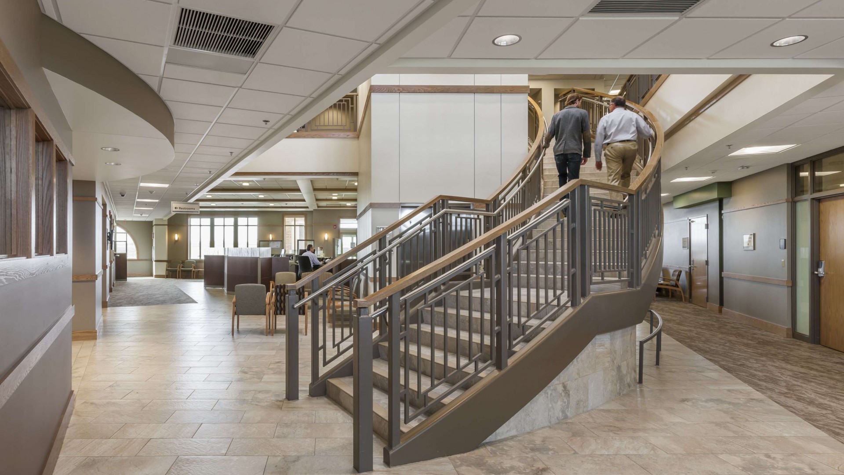Sanford Moorhead Clinic
Moorhead, Minnesota
Sanford Health undertook a large effort to not only build a new, state of the art clinic in Moorhead, Minnesota, but took the opportunity to re-imagine how to deliver healthcare in the 21st century.
This grand undertaking led to a new prototype for the Sanford Health Clinical Model, and the construction of a new 49,250 square foot, $11.2 million facility to serve the people of Moorhead and the surrounding Minnesota communities. The first of its kind in the Sanford system, Moorhead Clinic follows a collaborative, onstage-offstage, care delivery model that makes clinic visits more efficient for the Providers and less time consuming for the Patient.
The project includes 48 exam rooms organized into separate, flexible neighborhoods that each contain a procedure room and all staff work spaces. In addition, there is space shelled for a future exam room neighborhood, giving the Owner flexibility to expand as the market dictates. Furthermore, there is a large diagnostic wing dedicated to laboratory spaces, a radiology suite, occupational medicine, and a large pharmacy.
The building’s exterior articulation reflects the Sanford Gothic style and the interior design creates well-defined, yet efficient and understated spaces that promote well-being and healing.
Phil Siek

