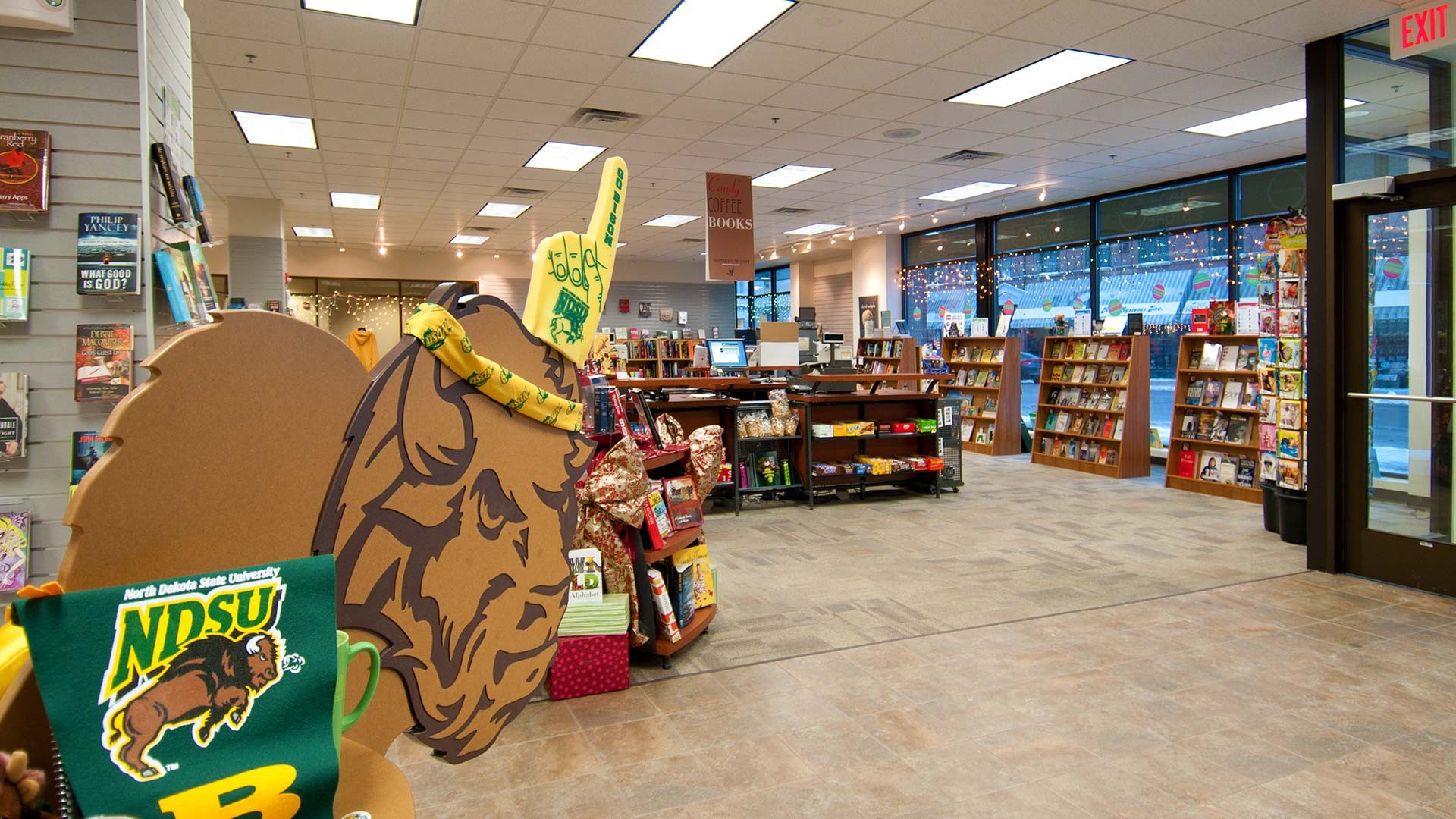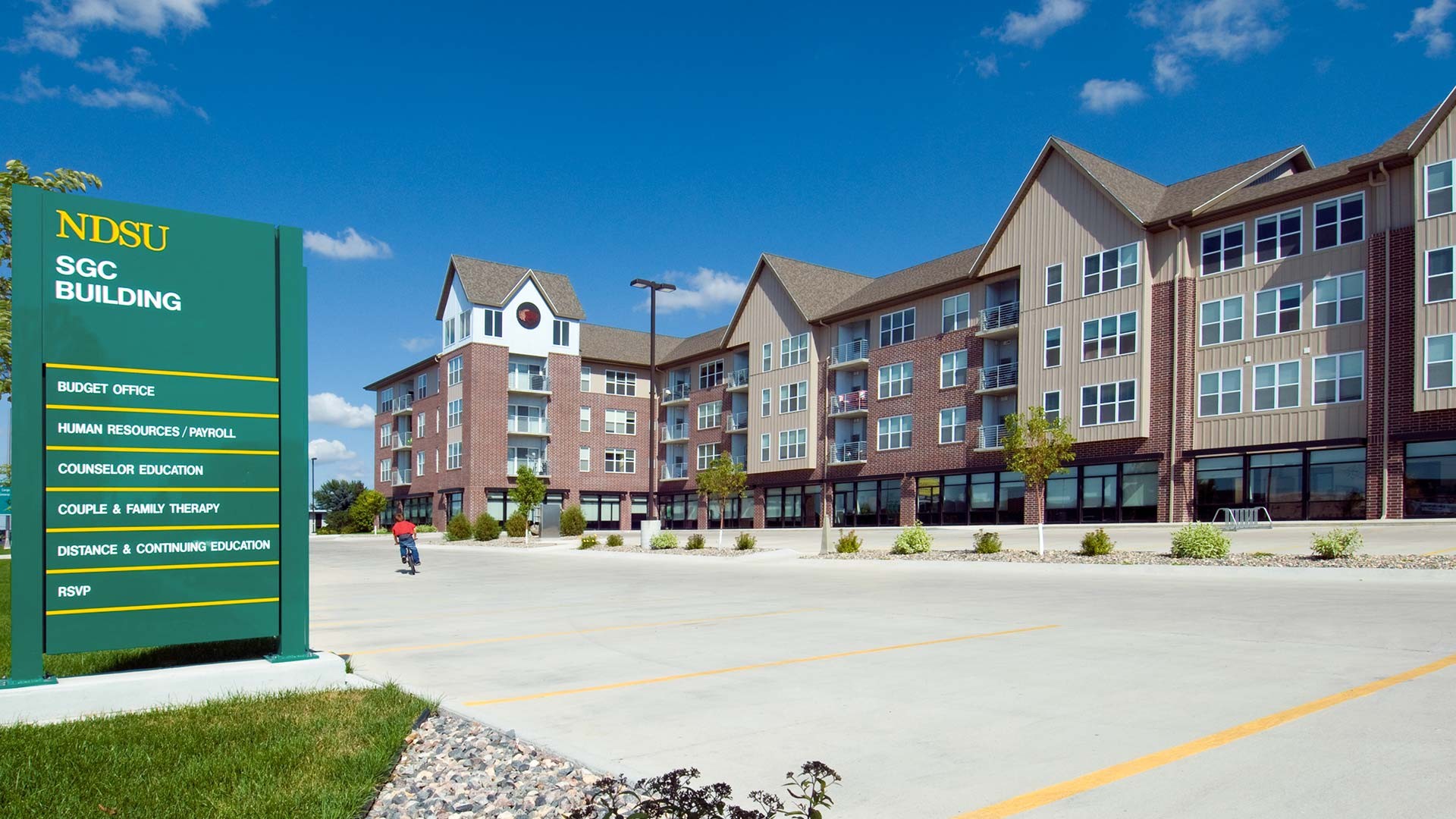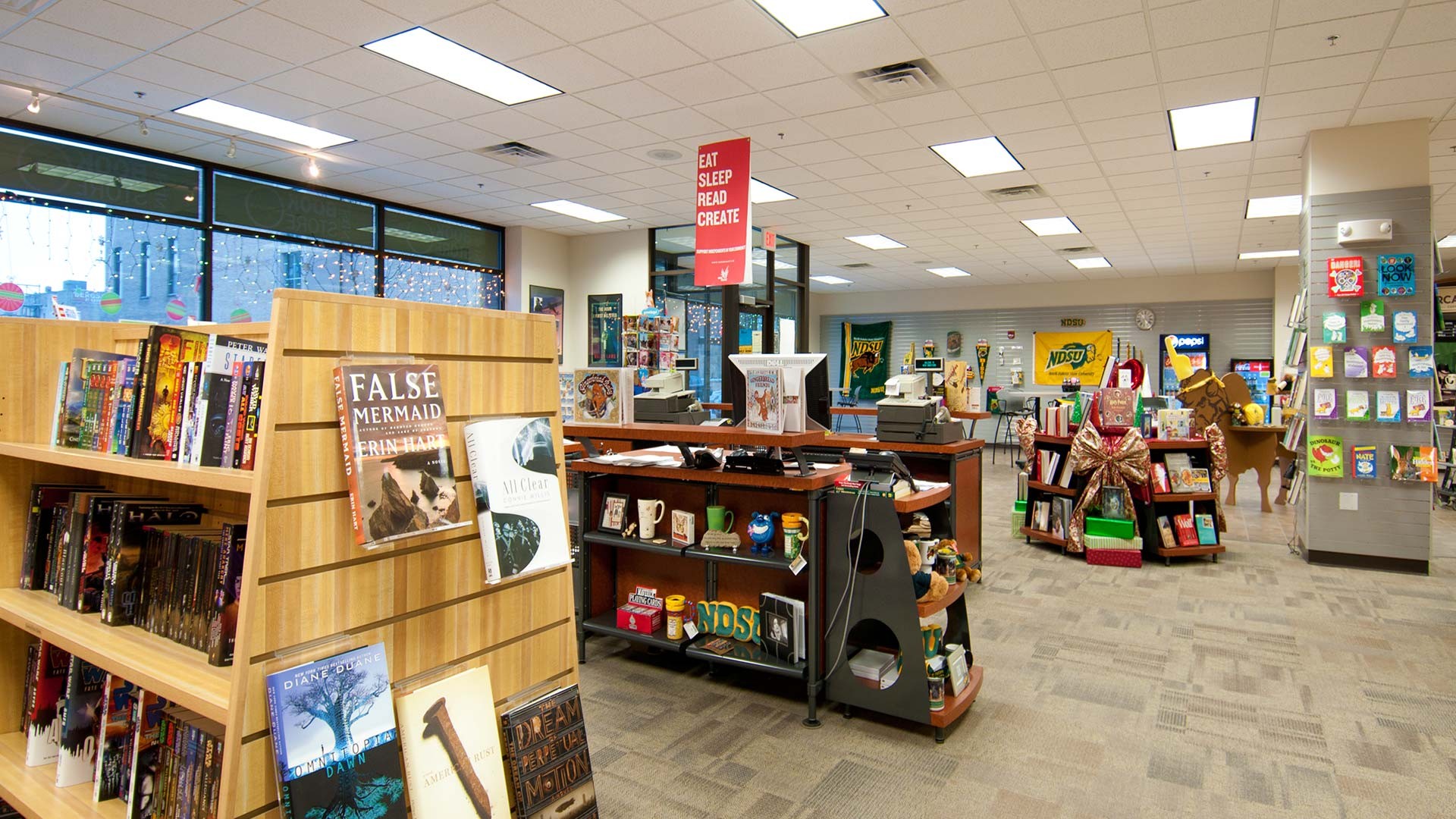SGC Bookstore
North Dakota State University
This mixed-use project contains 27,500 sf of retail space (including a campus bookstore and cafe), 75 apartment units and 75 underground parking spaces. It is designed in a collegiate style to relate to the nearby North Dakota State University campus. The apartment units are designed with large expanses of windows, high ceilings, and exposed ductwork to appeal to the prospective tenants, who are NDSU faculty and students.
To reduce the scale of this large complex the building is broken into two parts which are connected by a “bridge” on the upper levels. Two towers mark the corners and give the project its north Fargo identity. This project received a 2008 ND Ready-Mix Excellence in Concrete Award.
This mixed-use project contains 27,500 sf of retail space, 75 apartment units and 75 underground parking spaces.


