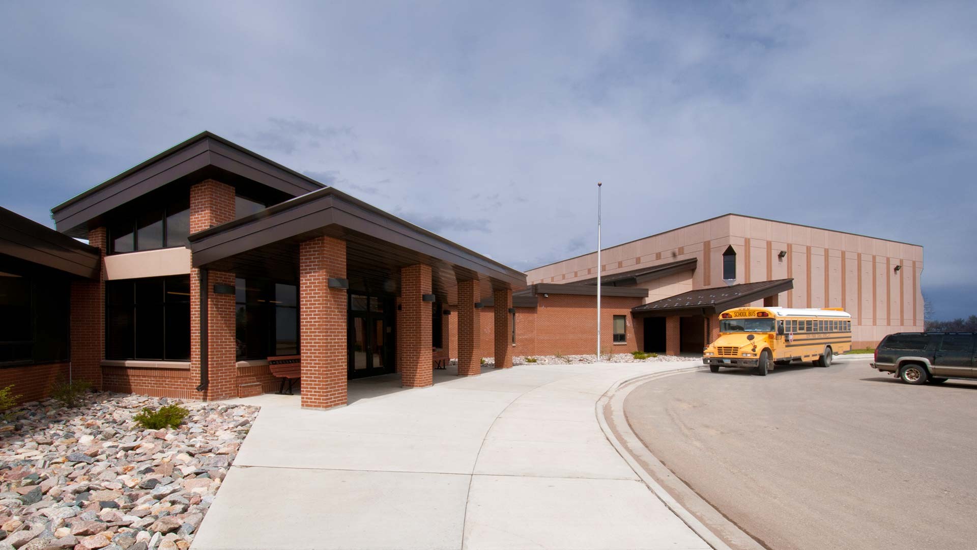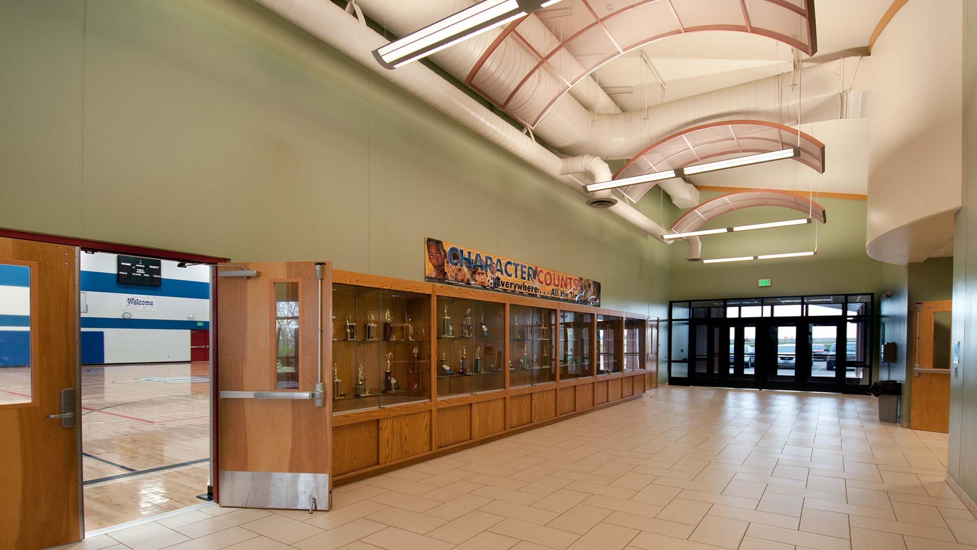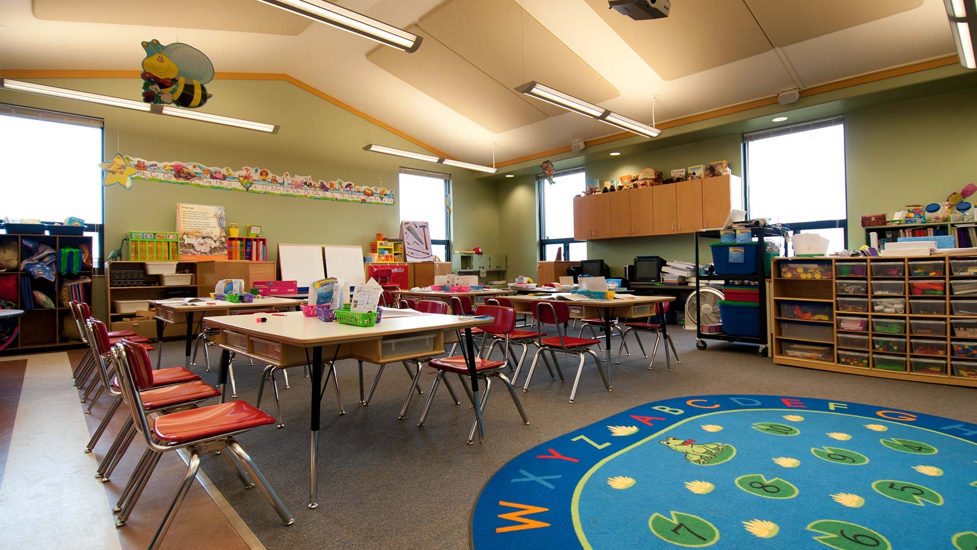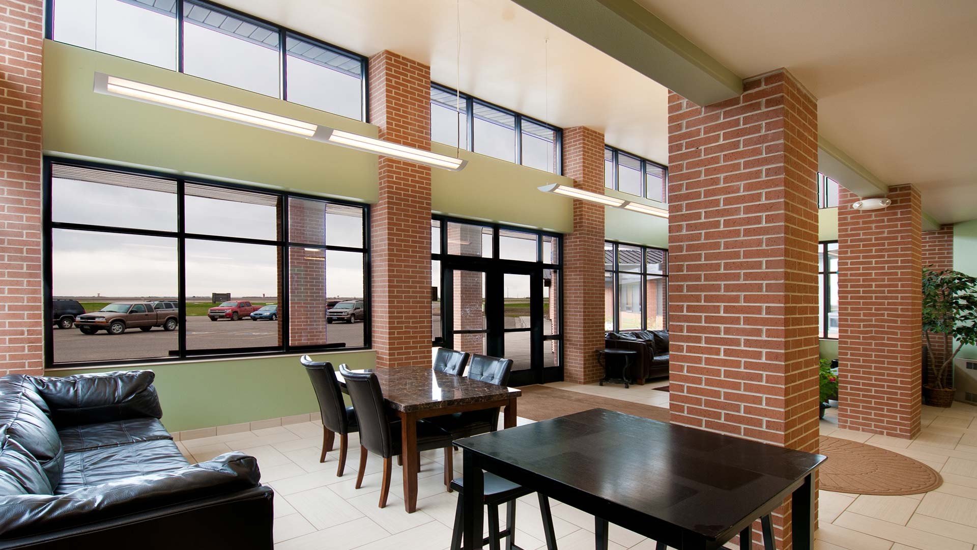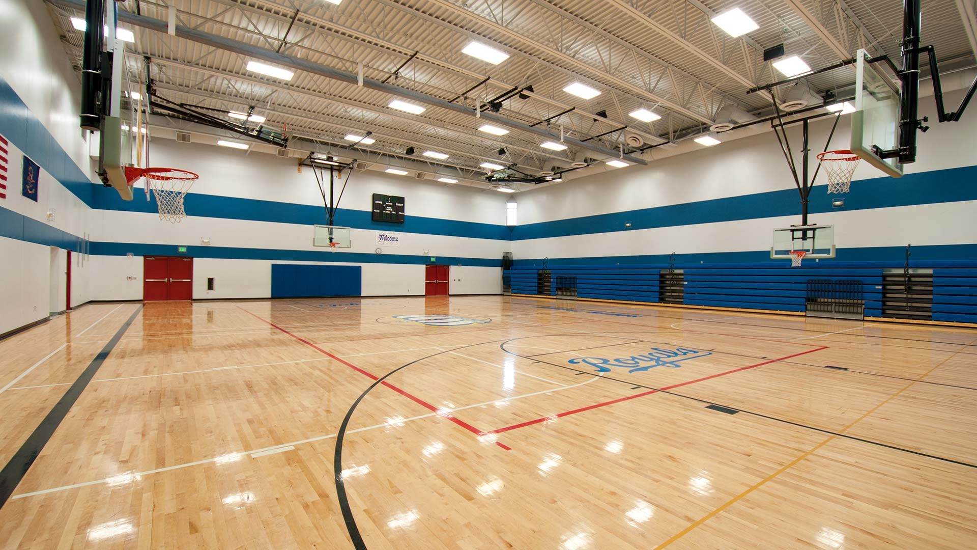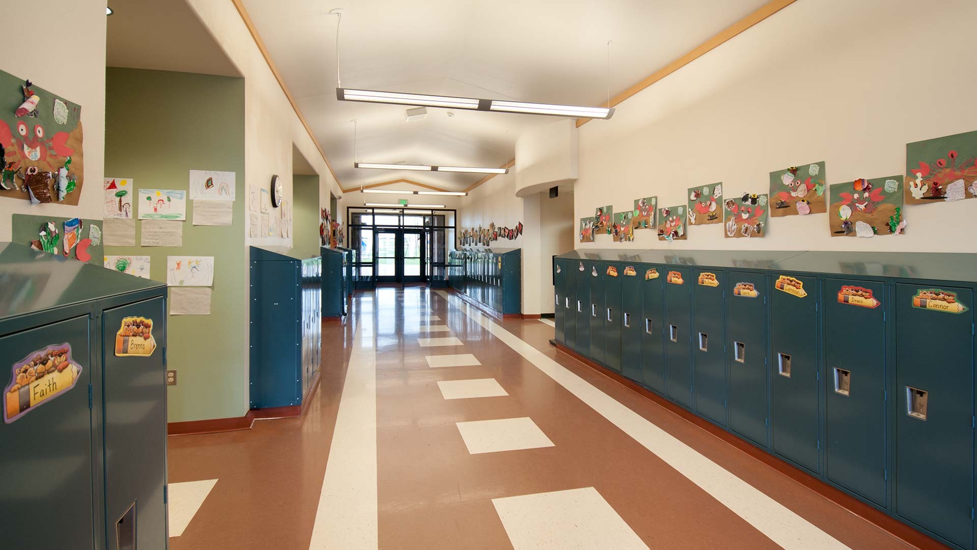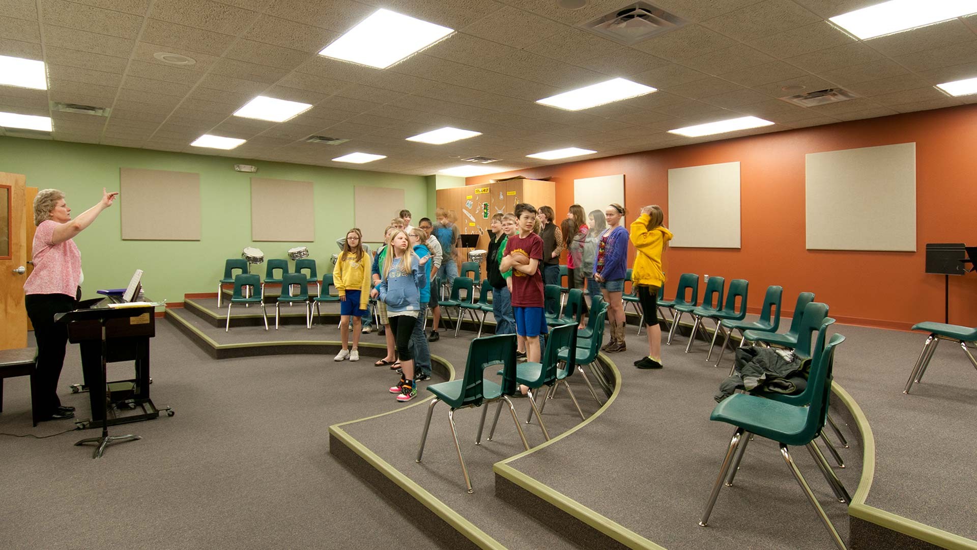South Prairie K-8 Schools
Minot, North Dakota
JLG provided full architectural services for a 22,500 sf addition and a 9,500 sf renovation to the existing K-8 Elementary-Middle School. Design included a gymnasium, classrooms, dietary kitchen, band/choir room, library/computer center, special needs classrooms and Title 1 classroom.
The gymnasium addition included locker facilities, storage, public restrooms and a concession area. Site development included a new drainage field and enlarged parking area.
The South Prairie School projects were delivered under budget with zero design-related change orders.
