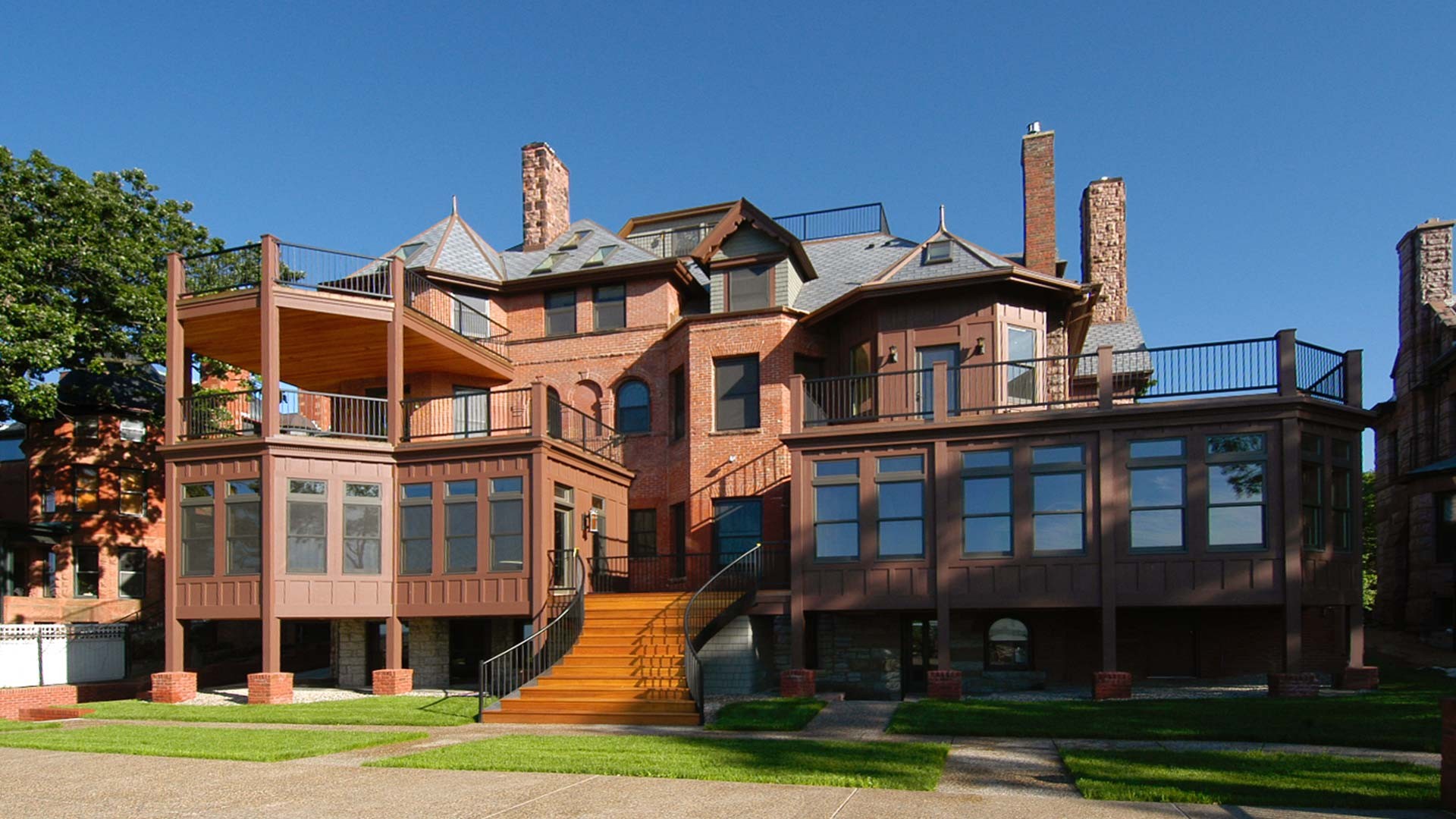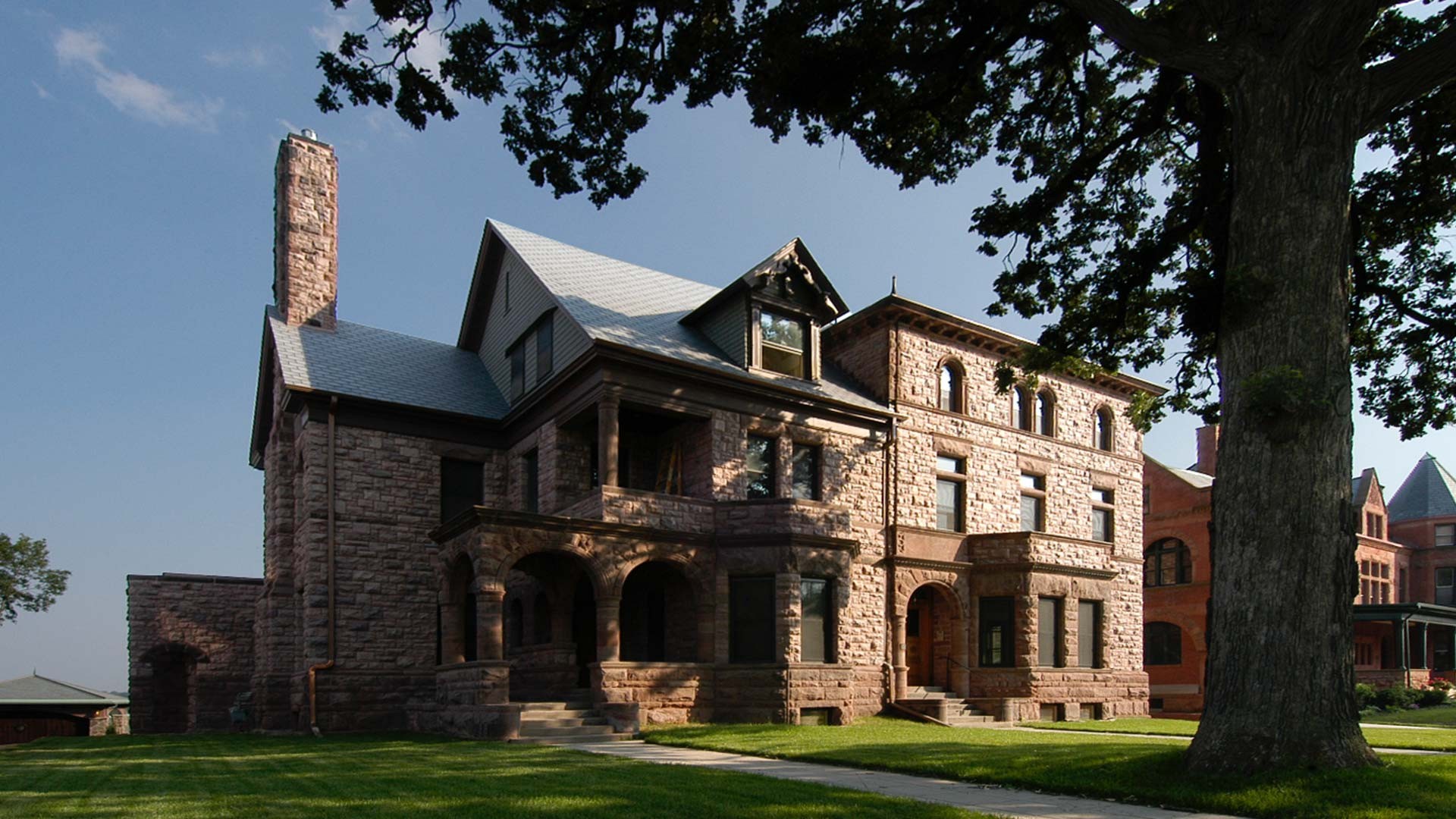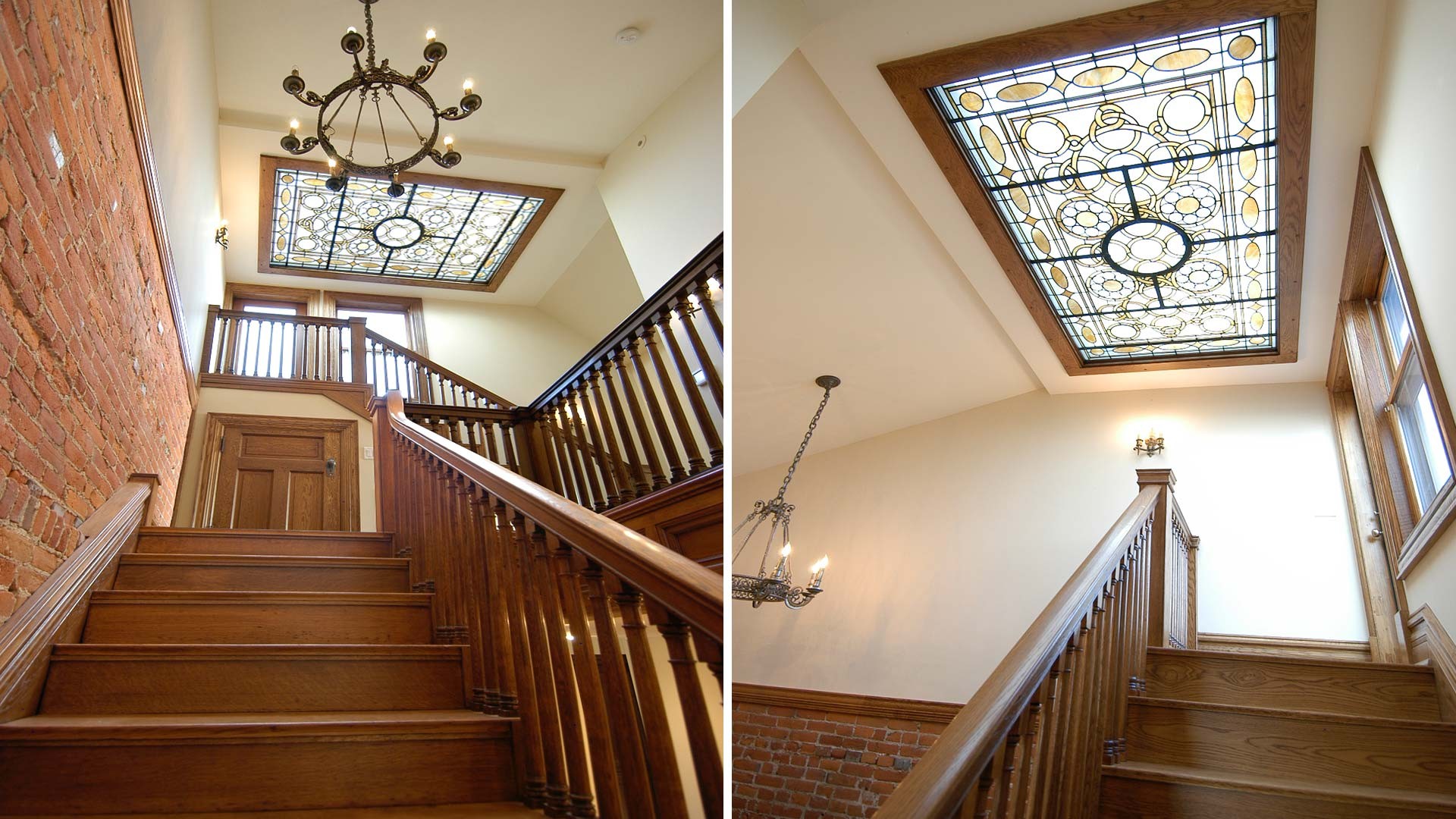Summit Avenue Doublehouse
St. Paul, Minnesota
The Lightner-Young Doublehouse, begun in 1886, was Cass Gilbert’s first commission on Summit Avenue in St. Paul. The response was a stone complex of rock-faced jasper, two homes distinct but compatible, seamed by a common wall, in the style loosely known today as Richardsonian Romanesque. In the latter part of the 20th Century, the mansion was carved into multiple rental units and had recently fallen into a state of disrepair. JLG Architects was contracted to restore the structure to its former historic grandeur while updating the units and amenities to meet today’s market demands.
Originally two side-by-side mansions, the new configuration creates three residential units to more accurately reflect the size and pricing needs of today’s buyers. While maintaining the historic detailing and character throughout, the homes enjoy all the modern conveniences, including gourmet kitchens, master suites with spas, and surround-sound audio equipment.
The most notable change is the re-visioning and re-creation of the rear porch structures, originally designed but never completely executed by Gilbert. Approved by the St. Paul Heritage Preservation Commission, the addition stays true to the original Cass Gilbert intention and offers astonishing views of the Mississippi River and downtown St. Paul.


