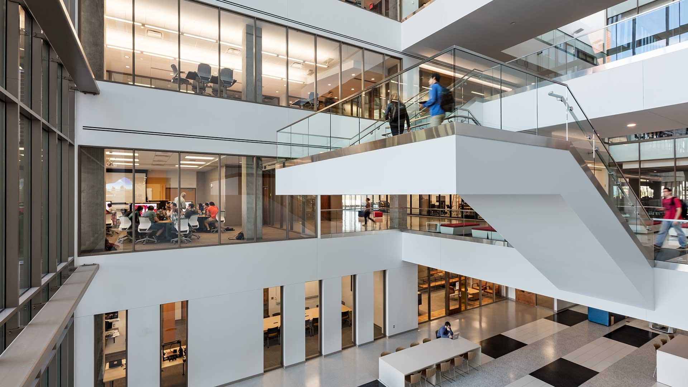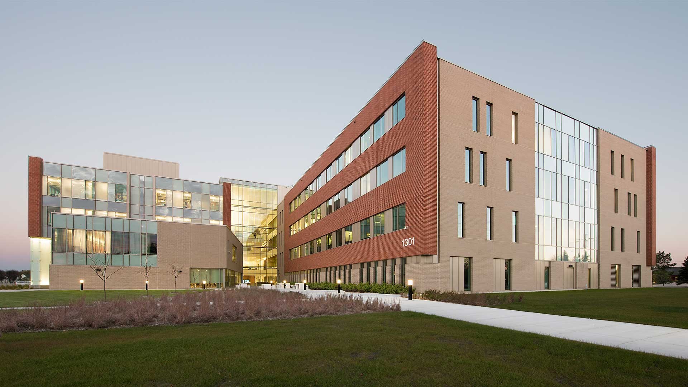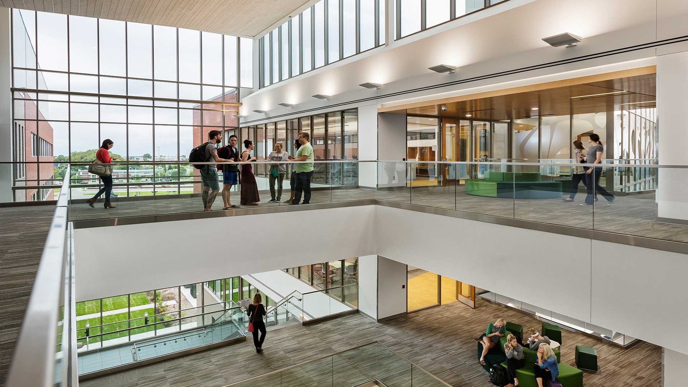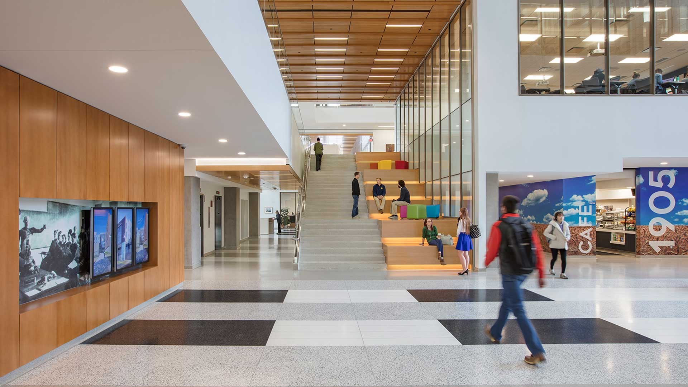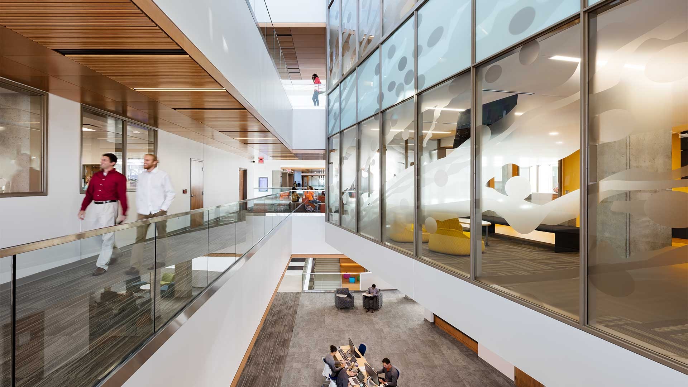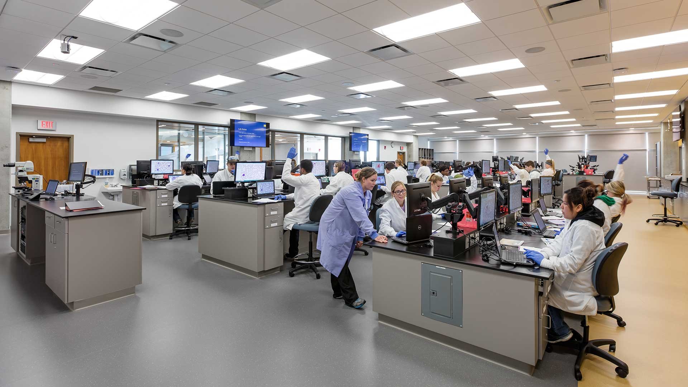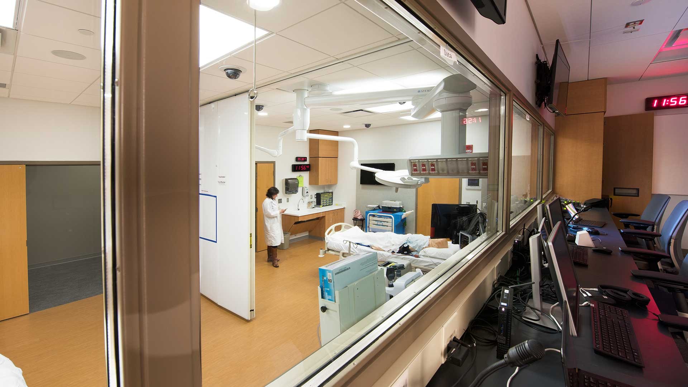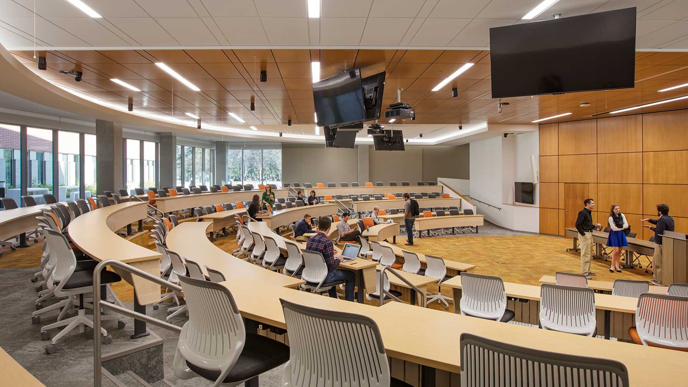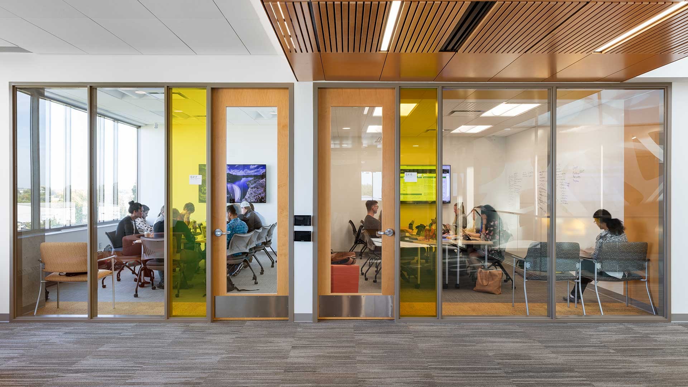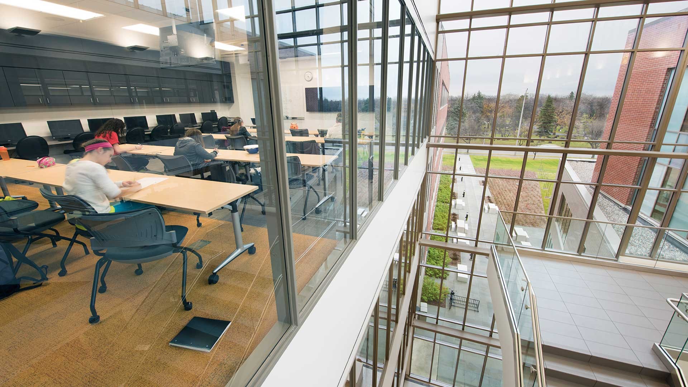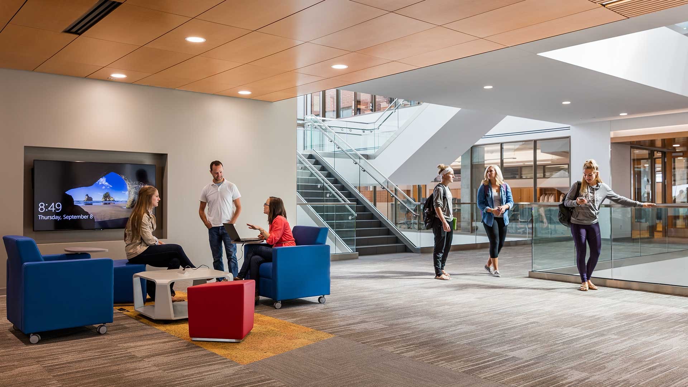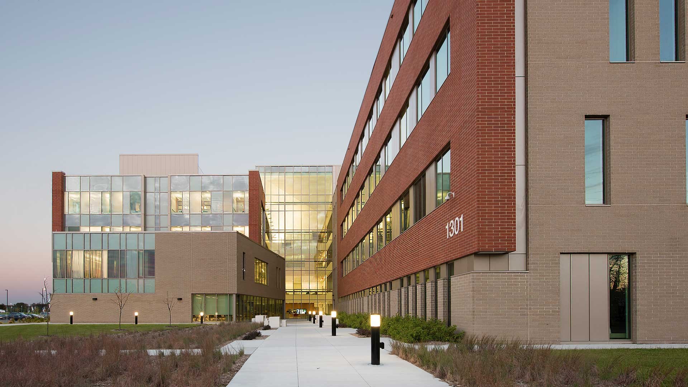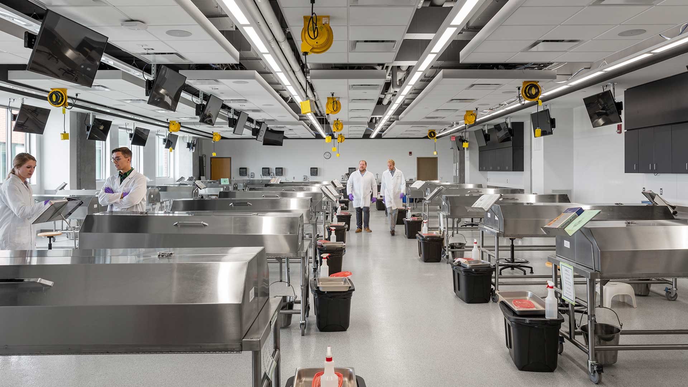UND School of Medicine and Health Sciences
University of North Dakota
With North Dakota experiencing a significant shortage in all health care-related fields, the State Legislative Assembly authorized North Dakota’s only medical school, the University of North Dakota School of Medicine and Health Sciences, to replace its aging facility with a new school in order to 1) increase enrollment by 25%, 2) attract and retain top-tier faculty and staff, 3) encourage inter-professional collaboration, 4) co-locate all eight medical, health sciences, and basic sciences in one building, and 5) retain more in-state graduates.
The new four-level, 375,000 sq.ft. School of Medicine and Health Sciences facility is now a shared, collaborative learning environment that provided the University with the opportunity to “re-think everything” about they way it delivered medical and health sciences education in order to develop a first-of-its-kind program.
Each of the four floors features a Main Street – a wide corridor lined with flexible classrooms and labs. Anchoring the North and South ends of Main Street are pairs of Learning Communities, each serving 100 students from all eight disciplines. The eight Learning Communities contain team space, lockers, study carrels, workrooms, standardized patient environments, and a variety of seating. There is no library in the building, so the only dedicated quiet spaces are within the Communities.
While the building itself is 24/7, the Main Floor is designed for public access and includes an auditorium, gathering spaces, a cafeteria, and a highly-detailed simulation center. Every space is designed with access to sunlight, including the anatomy classroom – unusual in medical education.
Build Something Great
ENCOURAGE COLLABORATION
In the new School of Medicine and Health Sciences (SMHS), inter-professional student groups enjoy dedicated, shared study and lounge space. Positioned at opposite ends of levels three and four, these four learning community wings provide a home away from home—a place for busy students to study, socialize, and relax. Study areas accommodate a wide range of learning styles: Small group study rooms provide access to technological assets such as interactive displays and writable wall surfaces, while practice exam rooms allow students from each discipline to train and learn together in a clinical setting. In a commitment to improve classroom utilization, UND SMHS decided to move from departmentally “owned” lecture halls to “shared,” flexible classrooms. This ownership shift dramatically improved class scheduling and room options for all departments and improved communication and collaboration.
PROVIDE FLEXIBILITY
All spaces are flexible to ensure that no one “owns” one space, giving the various allied health professions more opportunities for chance meetings and collaboration, and all technology and furniture is designed to be moved and changed as needed – like in the large auditorium, where the tables are split in two, with one of the halves wider so that people in the row in front can swing around to talk to the people behind and still have leg space for break out/ground discussion in the auditorium, rather than the halls or classrooms. In addition to changing the way students and professionals interact, the new building was designed for growth. Occupancy was increased by 20%, with a 20% increase in teaching functions, a 24% increase in research functions, a 29% increase in offices in carrels, and a staggering 112% increase in clinical spaces. At the same time, administrative space was decreased by 13% in favor of more open, collaborative space.
BE WELCOMING
This is a building for the people of North Dakota. This building creates open and approachable environments for students, faculty, staff and visitors. The building provide intuitive wayfinding colors throughout the interiors denoting the different type of use for spaces and a multitude of informal areas to encourage collaboration and candid conversation. The building is scaled to feel personal to each student, and not imposing. The breaking up of the major massing sections allowed for a more intimate scale at the building entry. The well-lit front entry, atrium, and illuminated exterior column were all intended to attract visitors upon entering the building.
PROVIDE IDENTITY FOR THE SCHOOL
The former SMHS, home to only a portion of the departments, was located in a former hospital, which looked and felt like a refurbished hospital. By relocating all of the healthcare departments in one new building, the SMHS was able to define its own physical brand and determine how it wanted to promote its message and solutions. The new SMHS fits the general materiality of the rest of the University, but is decidedly modern and clean in comparison to the other Collegiate Gothic structures, giving it its own identity.
BE A LIVING LABORATORY
Learning environments in the new building strike a balance between active, collaborative, and technologically supported learning. The High-Tech Classroom features small-group discussion tables, each with a monitor. Students can project content for everyone at the table to view, or send their digital content to other screens in the room. Similarly, in the top-floor Gross Anatomy Lab, students supplement their cadaver instruction with audiovisual interaction via overhead monitors. The digital biohazard lab offers dozens of individual computer workstations so that students can access information, independently or collaborate with their neighbor.
SUPPORT HEALTH AND WELLNESS OF BUILDING OCCUPANTS
As opposed to the old building where no one left their offices, the new school reinforces a healthy lifestyle. As an example, the primary vertical circulation was designed as a feature within the building by taking advantage of the large, light-filled atriums as a host to the unique ‘floating’ stairs, encouraging the building users to circulate outside of the elevators. The majority of the ‘support’ spaces (i.e. toilet rooms, food service, etc.) are all located adjacent to the ‘main street’ spine, again encouraging the users to take advantage of the unique circulation opportunities of the building. Acoustics, lighting, flexibility, and floor-to-floor heights, even in research, were brightened and improved from the old building, and none of the programs were located in the basement to maximize daylight. In an uncommon move, the design team relocated the mechanical equipment to a penthouse on the rooftop, which allowed Anatomy to be placed on the fourth floor – still out of sight, but with some of the best views and daylighting in the building, and in a spot where the equipment could be changed easily.
EMBODY NORTH DAKOTA VALUES
At $124M, the School of Medicine is the largest building public project in North Dakota history (the second-highest amount is $64M). While the expenditure was unprecedented in the State, it was relatively modest compared to other similar new schools around the country. The design team worked hard to do less with more, which is the North Dakota way. Inside and out, timeless materials such as terrazzo, glazing, and brick were balanced with focused detail on less-sophisticated materials like the light reflectors and acoustical panels to form a 100-year building that would meet the needs of the Healthcare Workforce Initiative and create a source of pride for Grand Forks and the entire state.
BE AN INTERDISCIPLINARY HUB
One of the key concepts addressed during the planning phase was “inter-professional learning.” Although the idea of organizing medical school students into intimate, collaborative divisions is nothing new, the planning team’s proposal to intermix a total of eight programs was unprecedented. The planning process elucidated numerous ways of supporting these maximally diversified Learning Communities. The design of the new building responded in full to that plan, offering open labs, specialty alcoves, and flexible instruction space.
ESTABLISH A HEALTH CAMPUS
The School of Medicine and Health Sciences was designed to improve the health and vitality of everyone in the state for generations to come, and so the outcome was always so much more than just a one-time project. The Site Selection Committee, made up of university, state, design, and community members, wanted this to be the first building on a Health Sciences campus, and so they chose a site on an undefined edge of campus to begin a new view of the future. The design team sized the site retention pond for the whole property, not just the new building, and stormwater management was interactively designed into the parking lots to save space and reduce construction costs. High-end, 100-year materials were used on building to show an investment in the community and the campus.
CONNECT WITH THE COMMUNITY
This school was meant to be inviting and supportive of more than just the students at the University of North Dakota; it was designed as a home to all health care professionals across the state. To show its appreciation to the larger community, a specially-commissioned signature art installation at the building’s entry is an adaptation of an aerial view of the state with carefully selected word descriptions of varying type and scale that speak to connections to areas around the region.
Dr. Joshua Wynne
