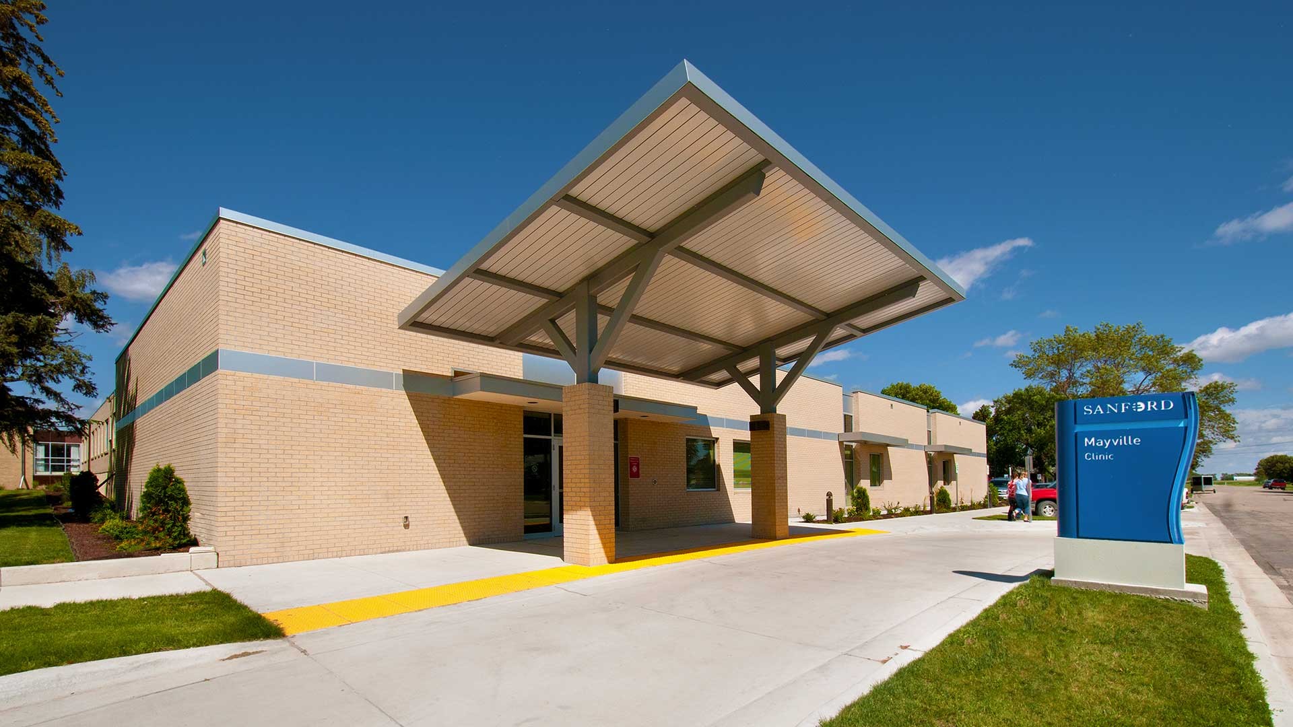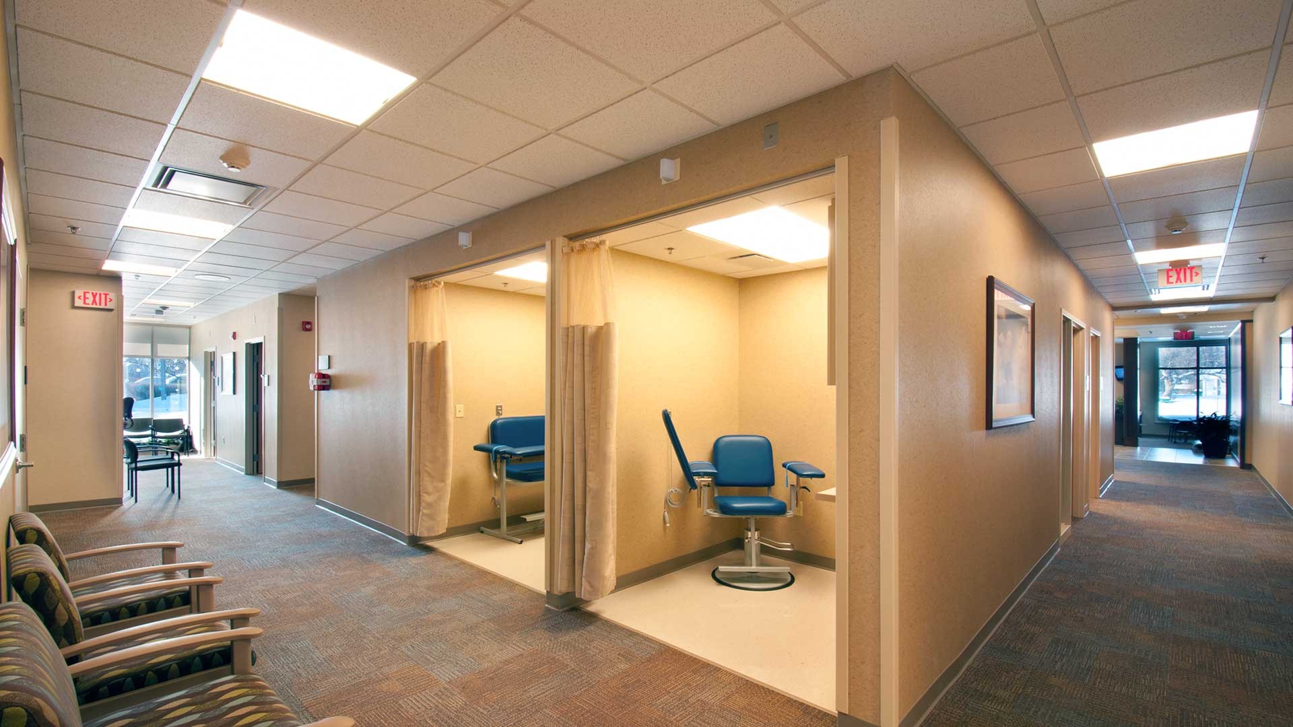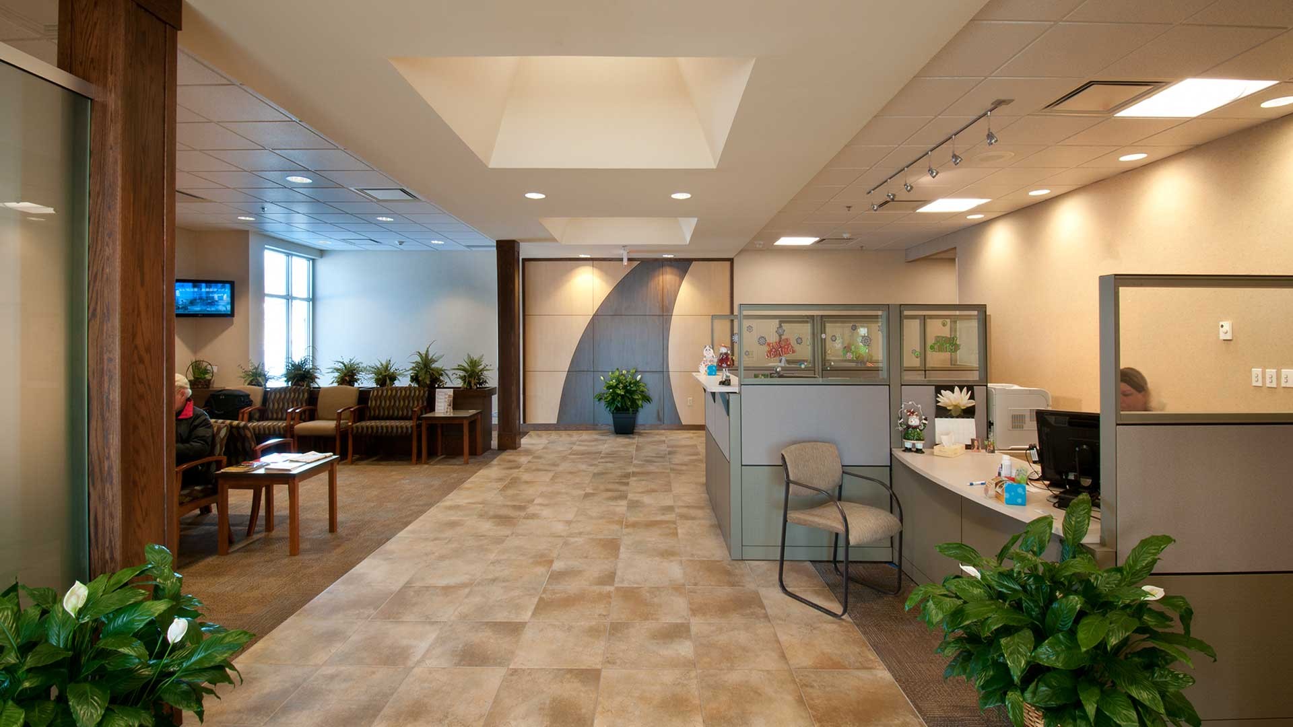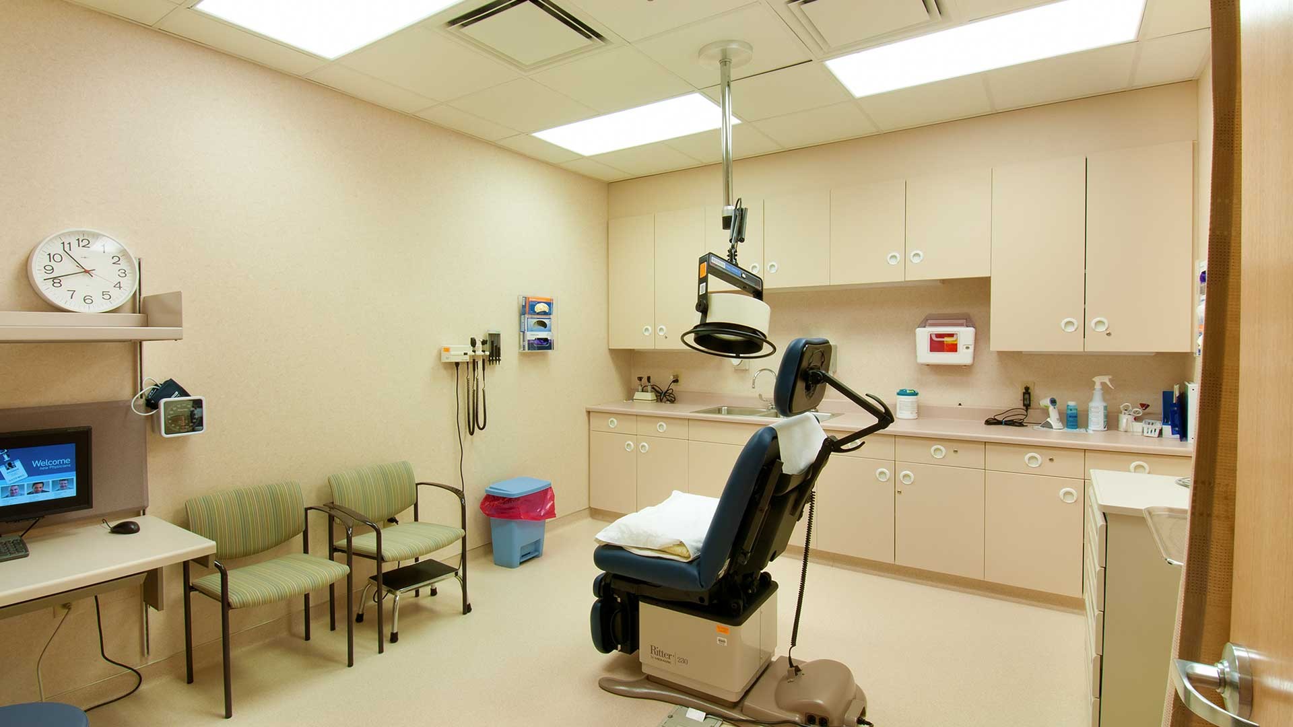Union Hospital – Mayville Clinic
Mayville, North Dakota
The Union Hospital is the primary facility serving the Mayville and Portland, ND areas. The Hospital called on JLG to provide a separate identity for a new Clinic. Because the Clinic was an addition to the existing Union Hospital, it needed to architecturally-relate to the Hospital, while creating its own character and style. The overall plan organization establishes a well-defined main entrance. The new Clinic uses the same buff yellow brick and clear aluminum-framed windows as the existing building.
Aluminum sun louvers protect the windows from overheating and glare, and establish a horizontal band located nine feet above grade that will visually tie the sunshades together and help give the addition a separate identity. The clinic lobby is characterized by a raised ceiling area with skylights that provide natural light to the public areas. The plan layout is intentionally clear and simple for visitors to understand. The more public functions, including the Business Office, Manager’s Office, and Outreach Exam Rooms are clustered up front near the main entrance. The Clinic exam rooms are organized into pods of three, with a physician’s office and a small nurses’ station in each pod. Support spaces for the exam pods are provided in the center of the building, which allow close access from all of the pods. An employee entrance and staff breakroom are located at the east end of the building adjacent to the parking lot.
Prior to being acquired by Sanford Health, this project was to be MeritCare’s first green building.
Phillip Siek, Construction Project Coordinator



