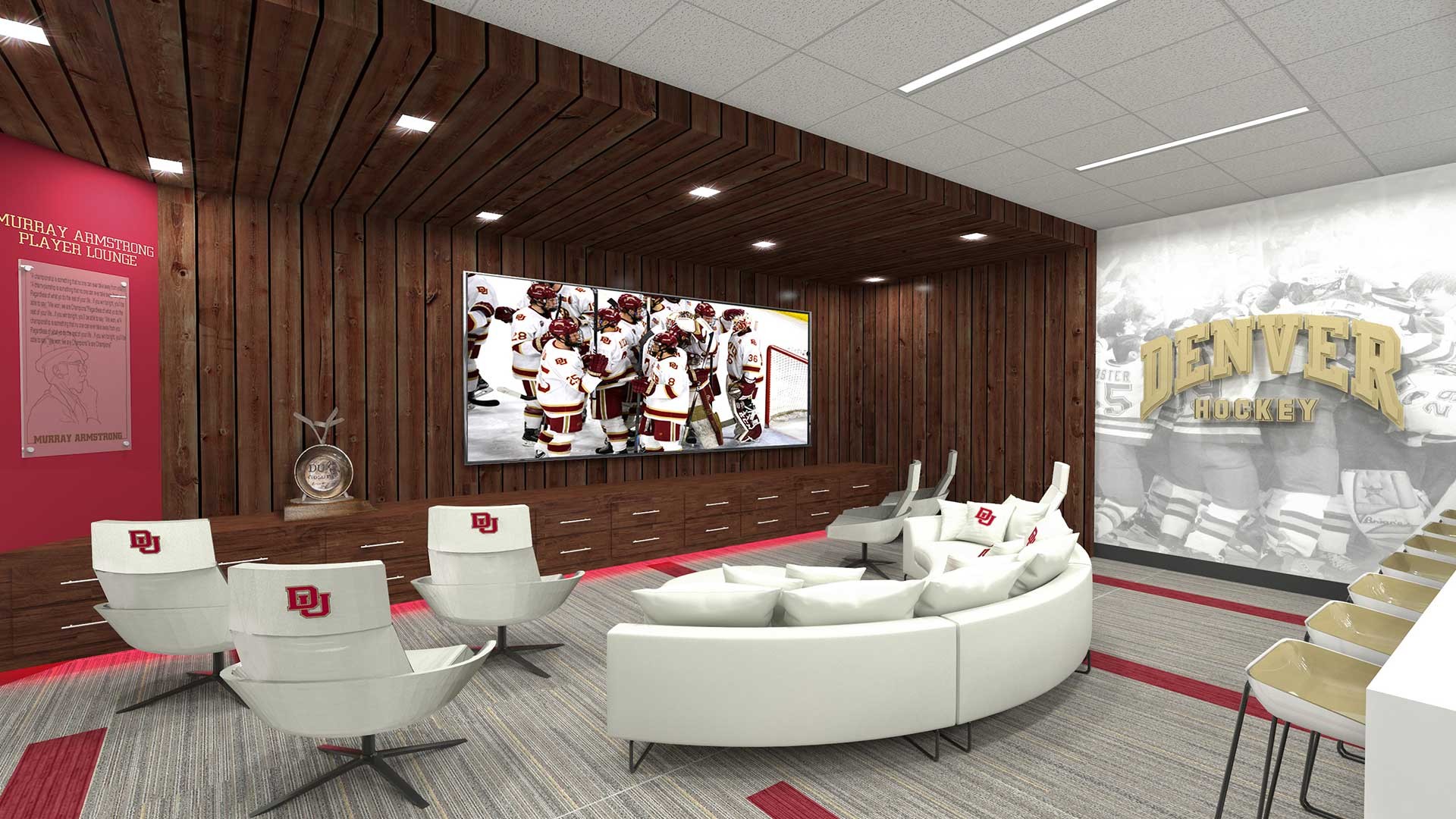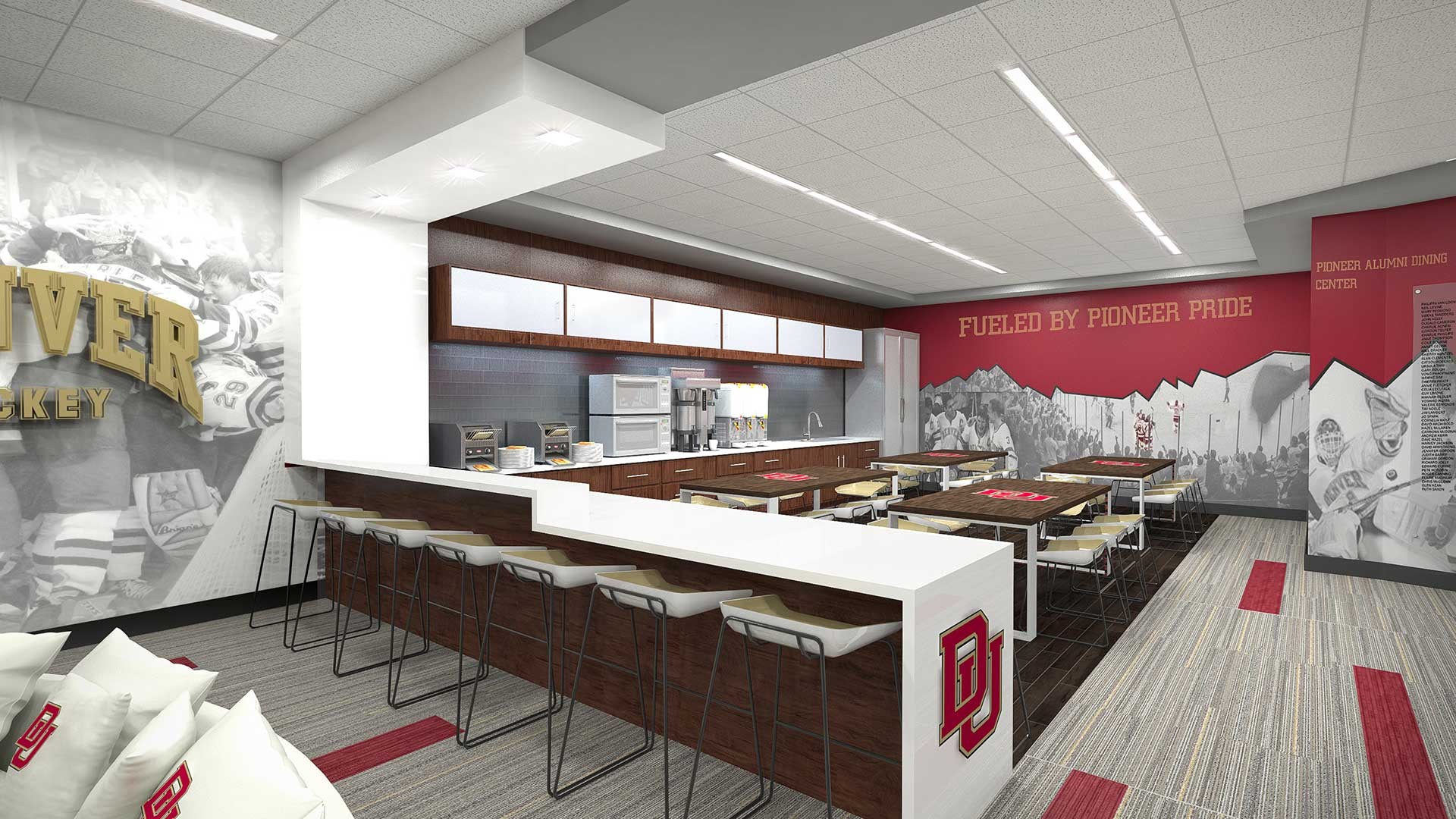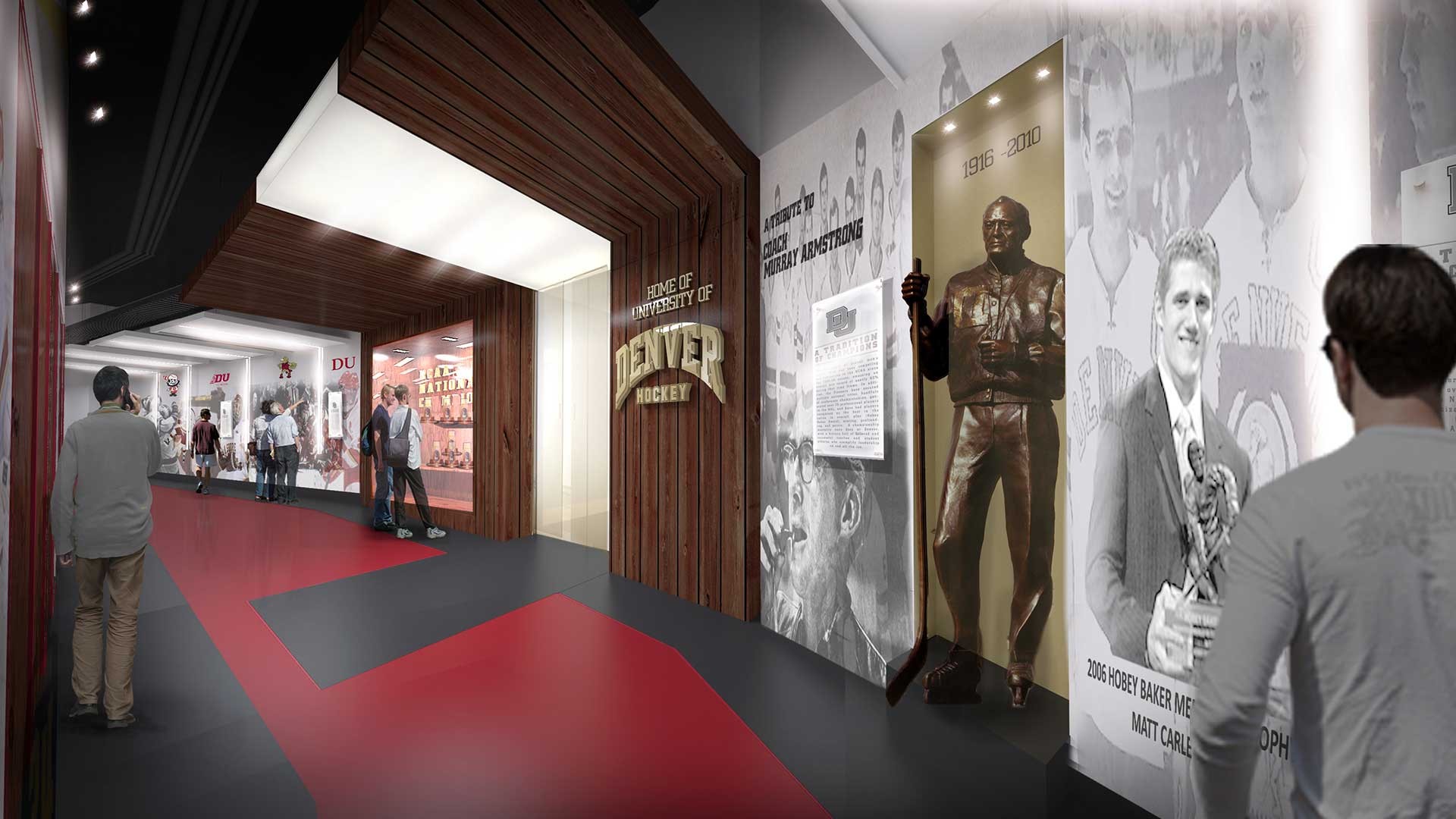University of Denver Magness Arena
Denver, Colorado
Built in 1997, Magness Arena at the Ritchie athletic complex on the Denver University campus has never had changes or updates to the men’s hockey team spaces. As seven-time national NCAA Division 1 champions, the time has come for major renovations to give the team adequate space which is similar to other teams in the league. By gutting the existing 6,600 square foot space at ice level and completely re-thinking the way the team utilizes it, JLG’s design will allow 30% more program space to fit within the same total square footage. Floor to ceiling team branding and history will adorn the lower level corridor, leading to a new team suite entry. Upon entering the secure team-only area, student athletes and staff are treated to a completely revised locker room and change area.
For team meals and daily off-ice gathering, a combined player lounge and nutrition area allows access to proscribed food and beverage at any hour of the day. Athletic training gets an enlarged space with integrated hydrotherapy, while the equipment manager can access both en-suite storage and an extensive work area. Players and staff can use a skate sharpening room within the team area, and coaching staff are provided a dedicated small group video review room immediately adjacent to their coaches locker space. The entire renovated suite will be dressed out with graphics and displays which pay homage to the rich history and inspiring alumni – all intended to aid in recruiting the best to become part of the Pioneer Nation.



