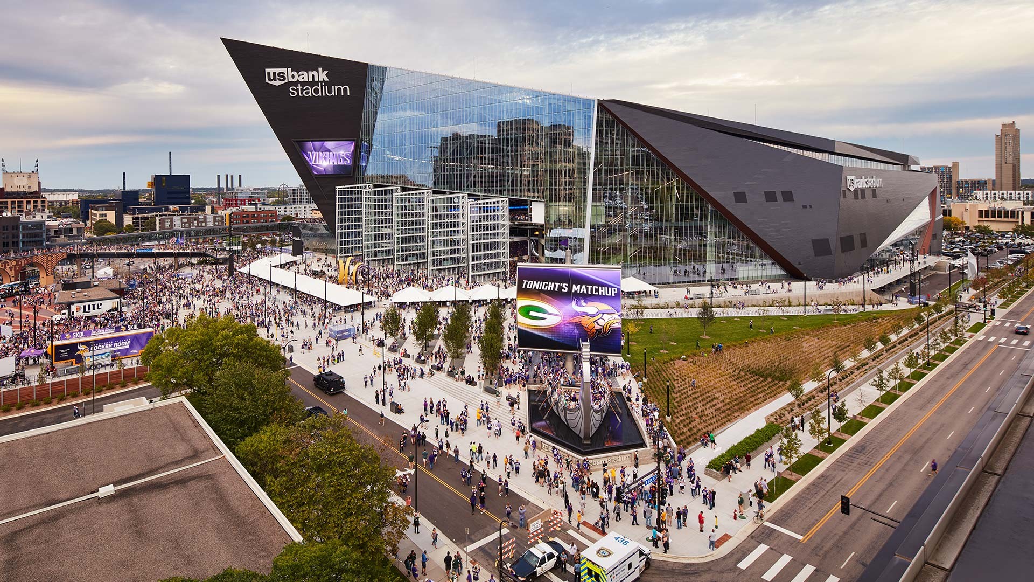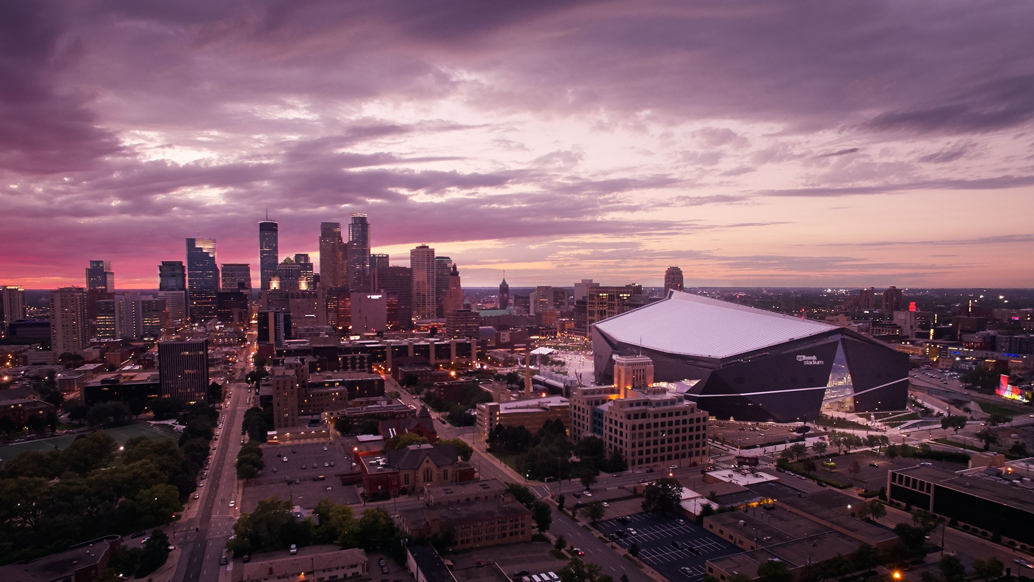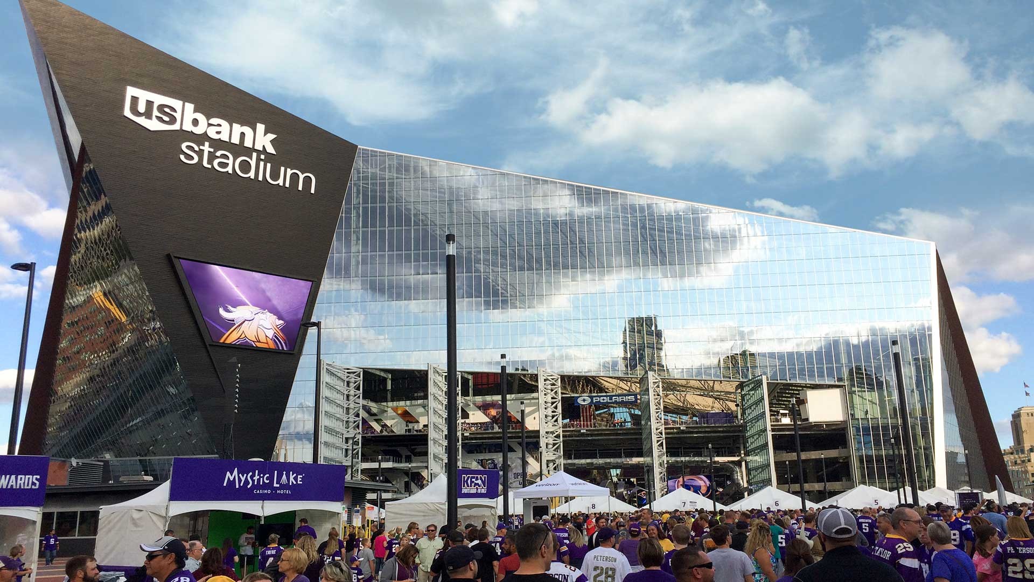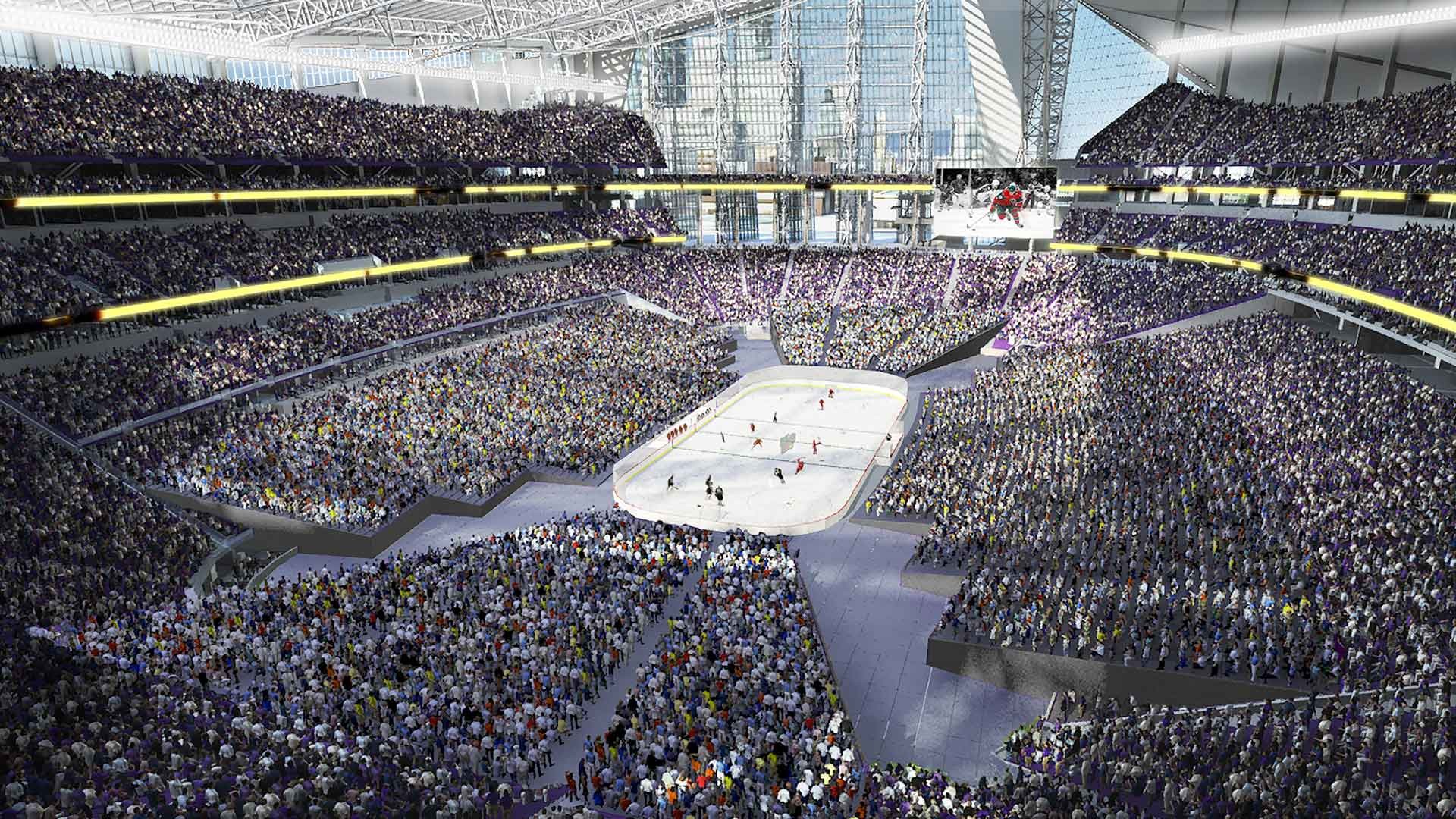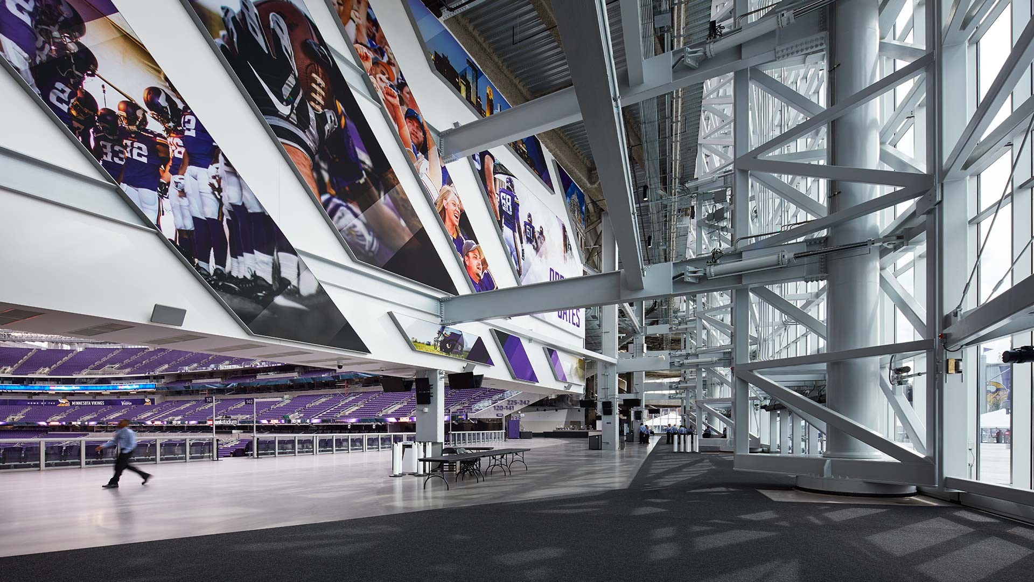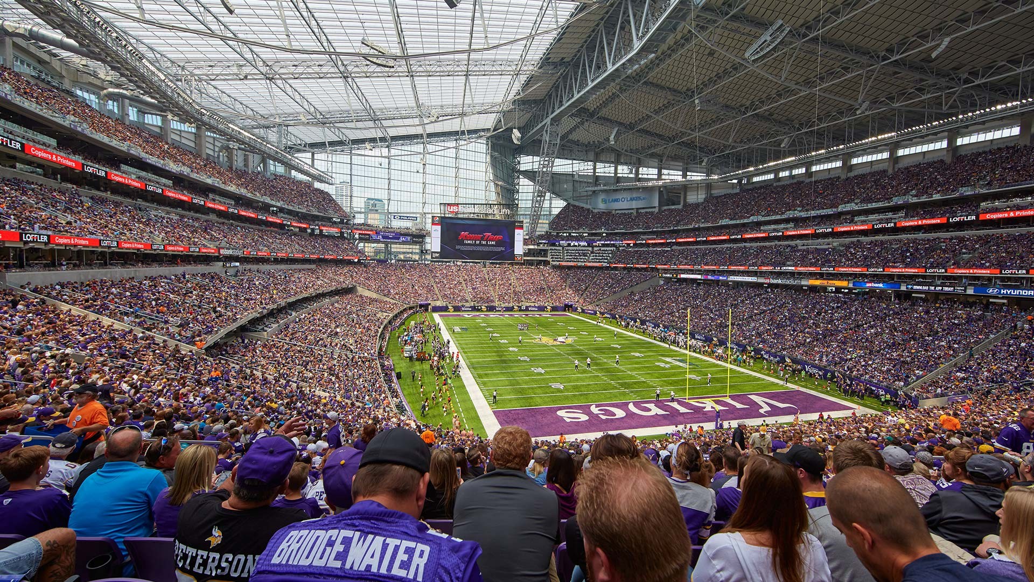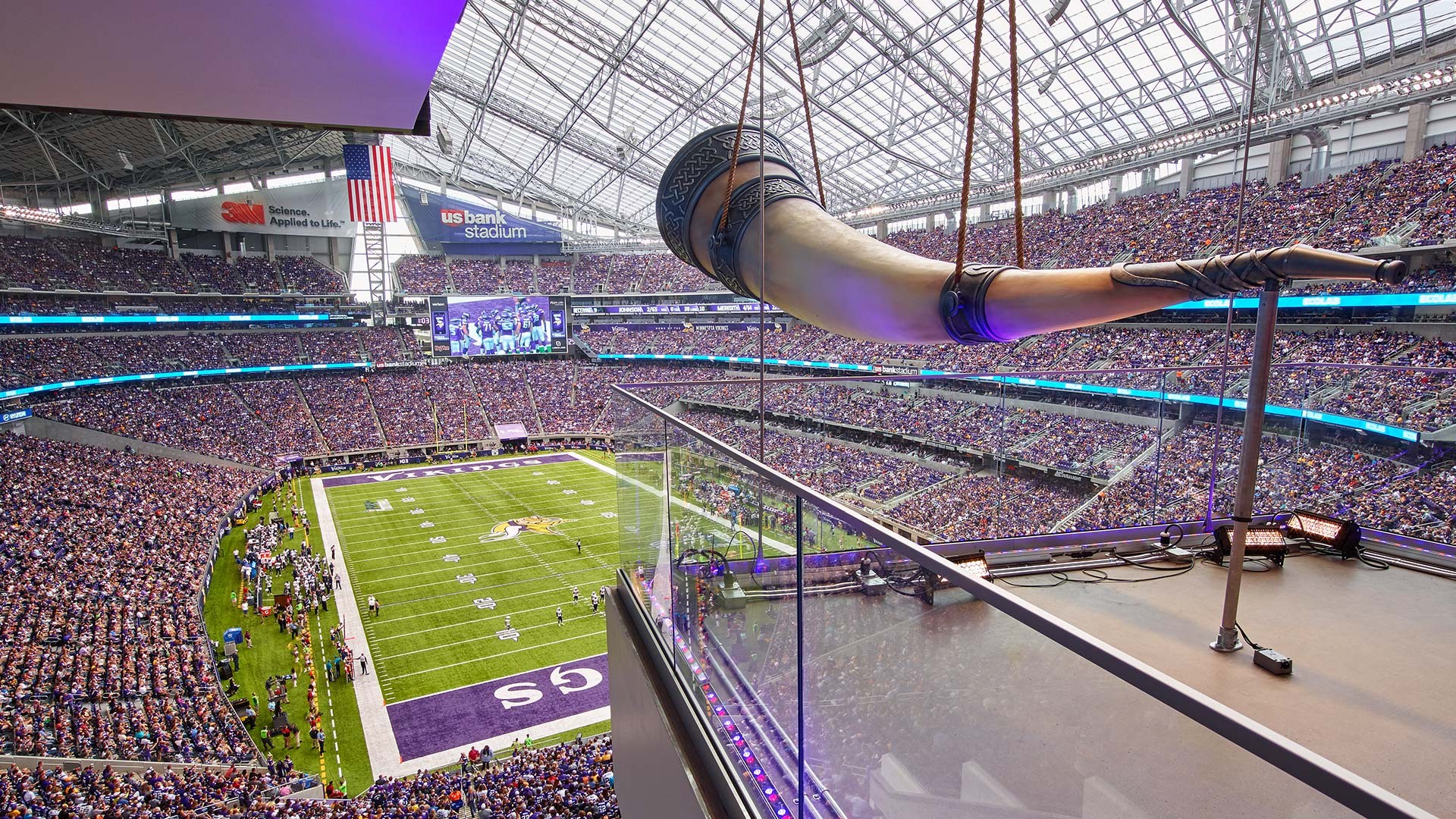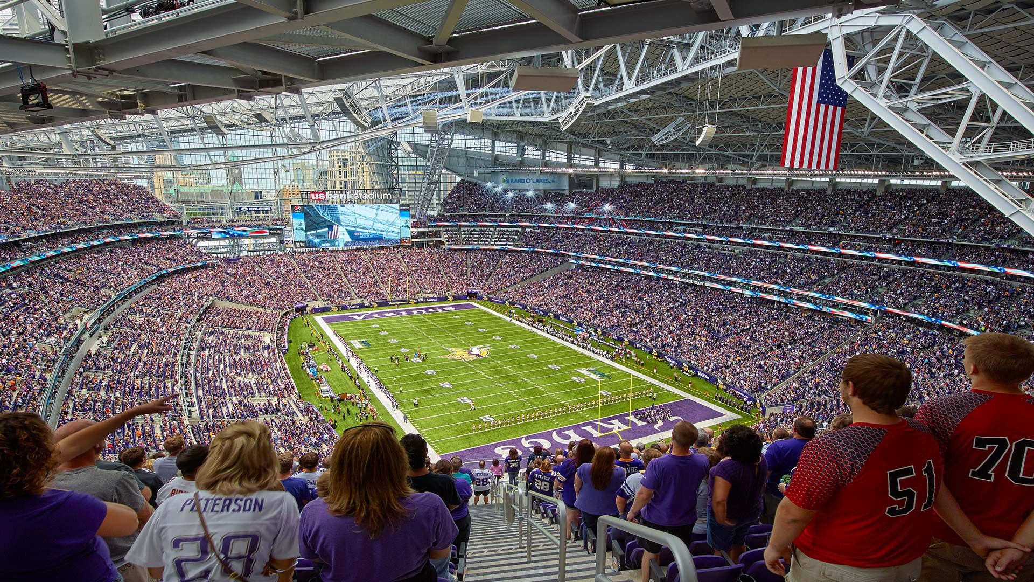US Bank Stadium
Minneapolis, Minnesota
JLG Architects, as Studio Five Architects, was one of the local architects that designed the new Minnesota Multi-Purpose Stadium for the Minnesota Vikings, in association with HKS Architects.
JLG is the architect of record, as Studio Five Architects, for the exterior envelope and roof assembly. Our work includes the complex exterior façade with multi-faceted zinc metal panels, large expanses of curtainwall, large operable doors facing the downtown skyline, and the large ETFE roof. JLG worked closely with HKS Architects during the early design phases of the project, and was responsible for the design development and construction documents for this iconic, complex structure. The work involved daily coordination with multiple consultants and contractors throughout the design and construction process.
The multi-purpose stadium is designed to serve Vikings football games as well as year-round activities, including baseball, soccer, basketball, hockey, community events, concerts, and special events. One half of the roof is a unique product called ETFE, which is a strong, clear film that has excellent light transmission properties, low weight compared to glass, and effective insulation and acoustical properties. The ETFE roof gives spectators the ability to see the sky and enjoy the sun while being inside the stadium.
