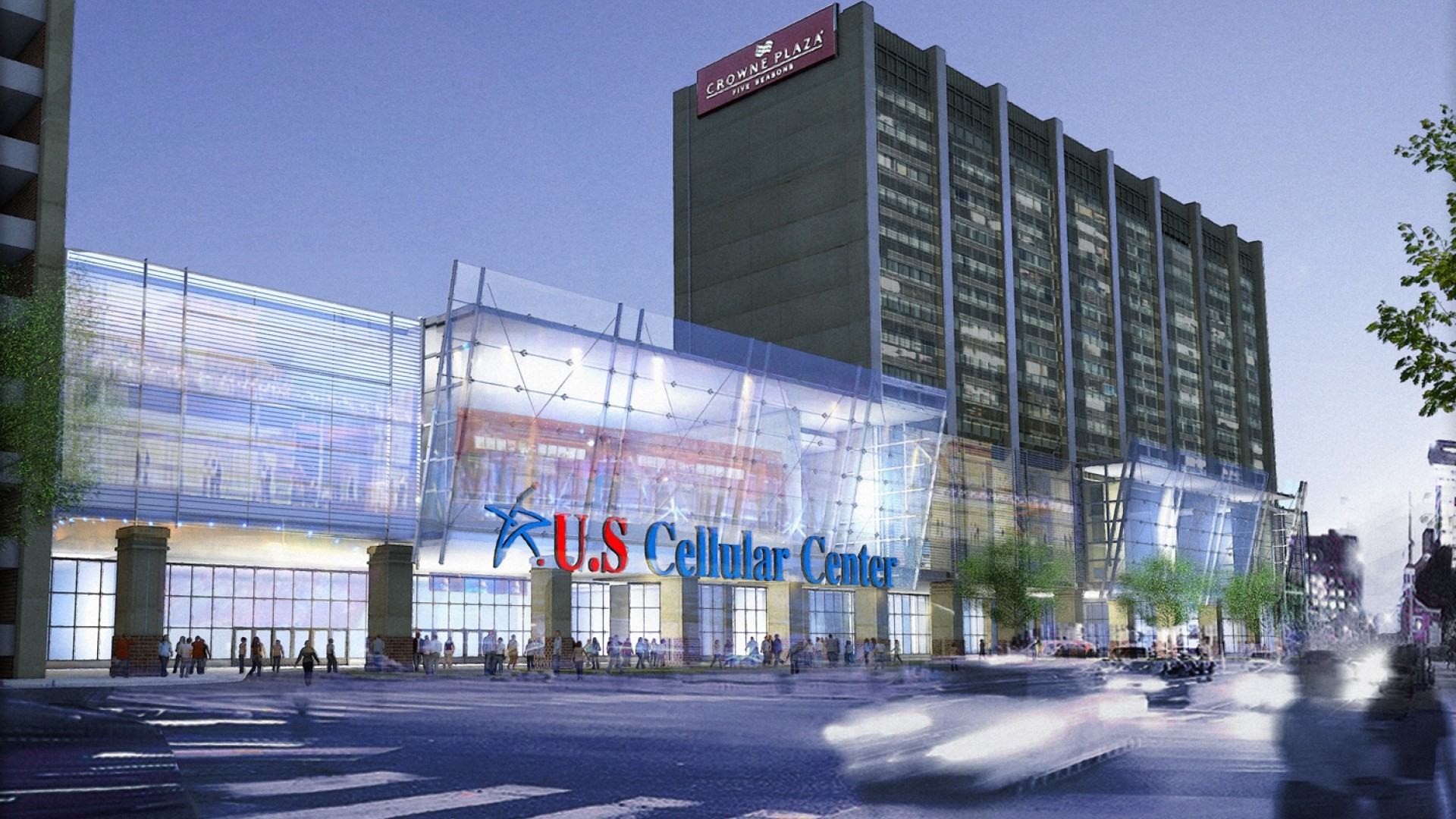US Cellular Center
Cedar Rapids, Iowa
The US Cellular Center is a 30-year-old multipurpose event facility in the heart of downtown Cedar Rapids. In addition to the 6,200 seat arena, a 275-room hotel and associated ballroom space are attached. All are accessible to parking and the municipal skyway system. Unfortunately, the entire facility suffers from a severe lack of modern amenities, finishes, and support spaces that are critical for its consideration a viable convention and arena space.
By taking over a large portion of the adjacent city block, the new design creates a dramatic street-level entrance by applying a three-story glass and steel curtain along the entire frontage. A new, distinct prefunction space serves all three facility uses: arena, convention center, and hotel. A soaring atrium space opens to the arena floor, vertical circulation and, and access to the large open trade show floor. The second level has meeting rooms, arena concourse, and administrative offices, as well as acting as the skyway connection.
More meeting and administrative spaces are on the third level, along with relocated hotel lobby and administration. In total, the project comprises 295,000 square feet of convention and arena space, pulls them all together into a modern facility with the hotel, and allows them to support each other as a unified multi-purpose venue.
