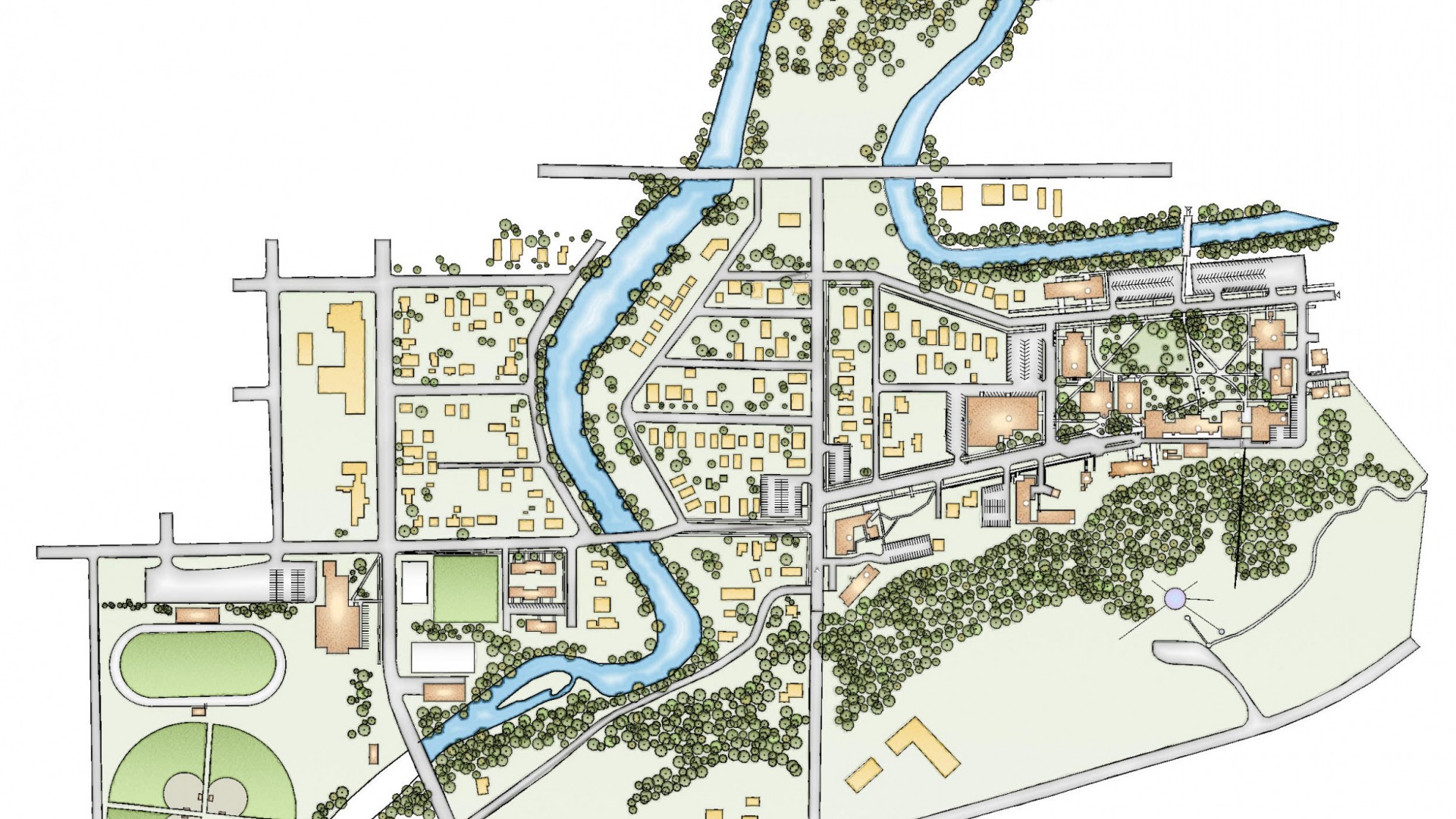VCSU Campus Master Plan
Valley City State University
In October 2009, JLG Architects met with the Valley City State University Master Plan Steering Committee in order to discuss the overall goals and methods of this master plan process. Goals were discussed for educational growth, enrollment and program growth, marketing, residence life, housing, and facilities.
Valley City State University also completed a Strategic Planning Process concurrently with the master plan process. The information and findings in this master plan document were meant to support that process and provide a vision for the future of Valley City State University. In conjunction with the master planning process, JLG also completed predesign studies for the LD Rhoades Science Center Addition & Renovation, Vangstad Auditorium, the VCSU Athletics facilities, and the renovation of Snoeyenbos Hall.
JLG met with the members of the design committees and toured all of the facilities represented in these predesign studies. The information gathered through the predesign process was helpful in assessing, formulating goals and decision-making for the individual projects as well as the master plan as a whole. These two processes informed each other and gave insight into the design and outcomes for the final documentation.
The final master plan provides an overview of the current conditions of facilities and programs at VCSU and describes the vision that this university has for their continued growth and development. The master plan and the predesign documents have provided a framework for future decisions regarding facilities, project funding and development of project design.
