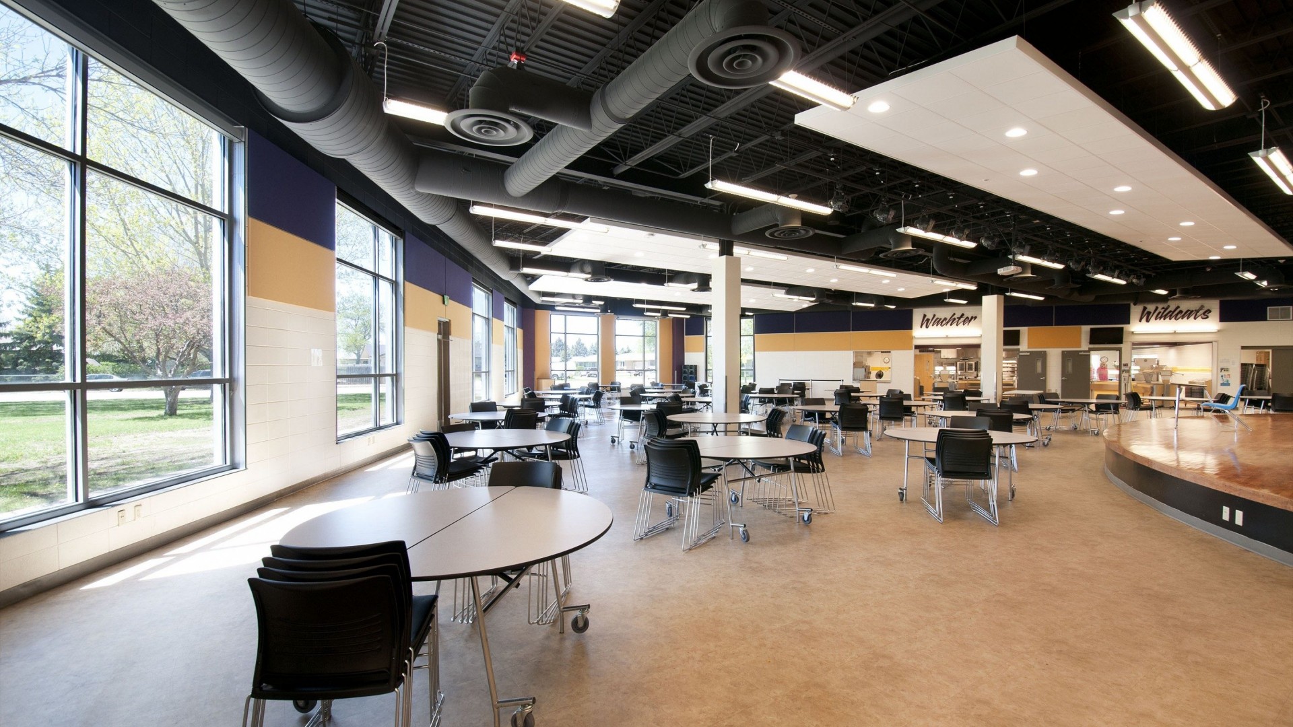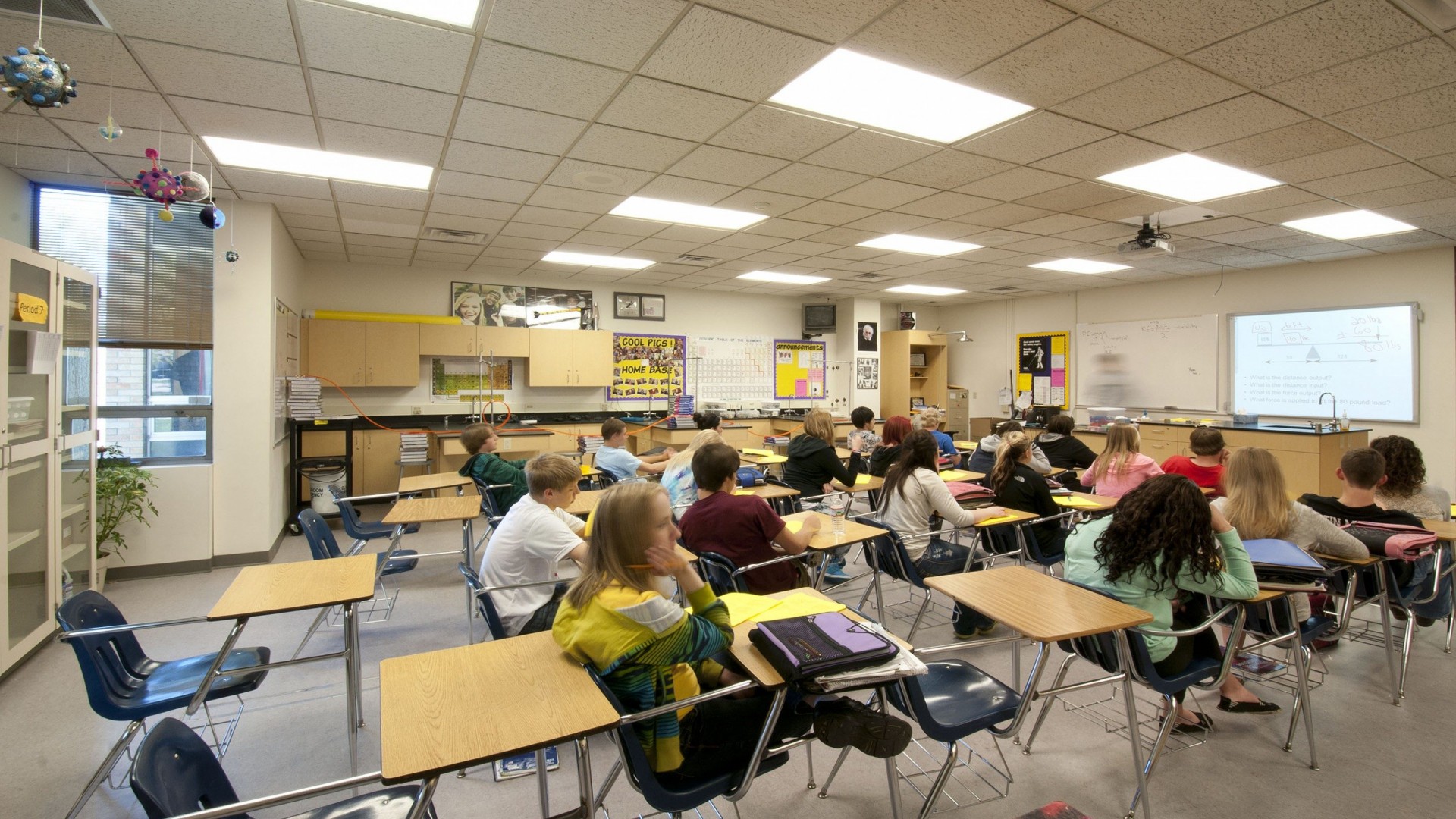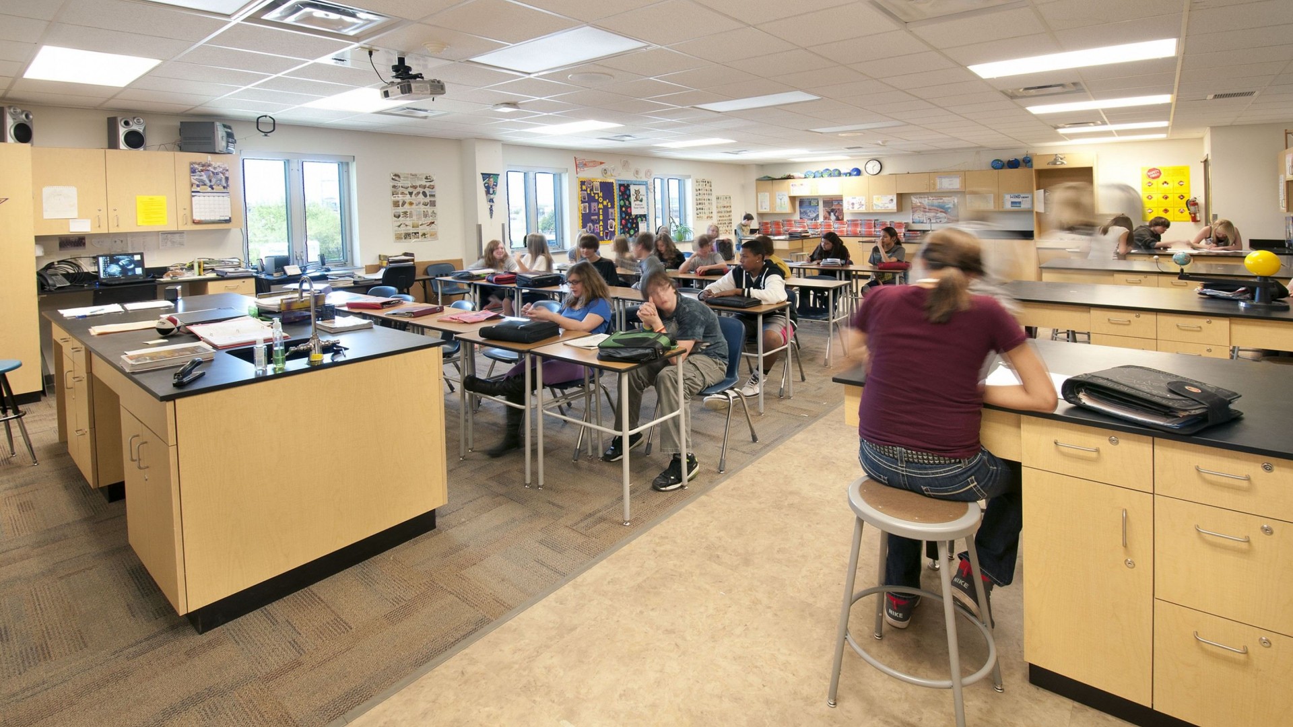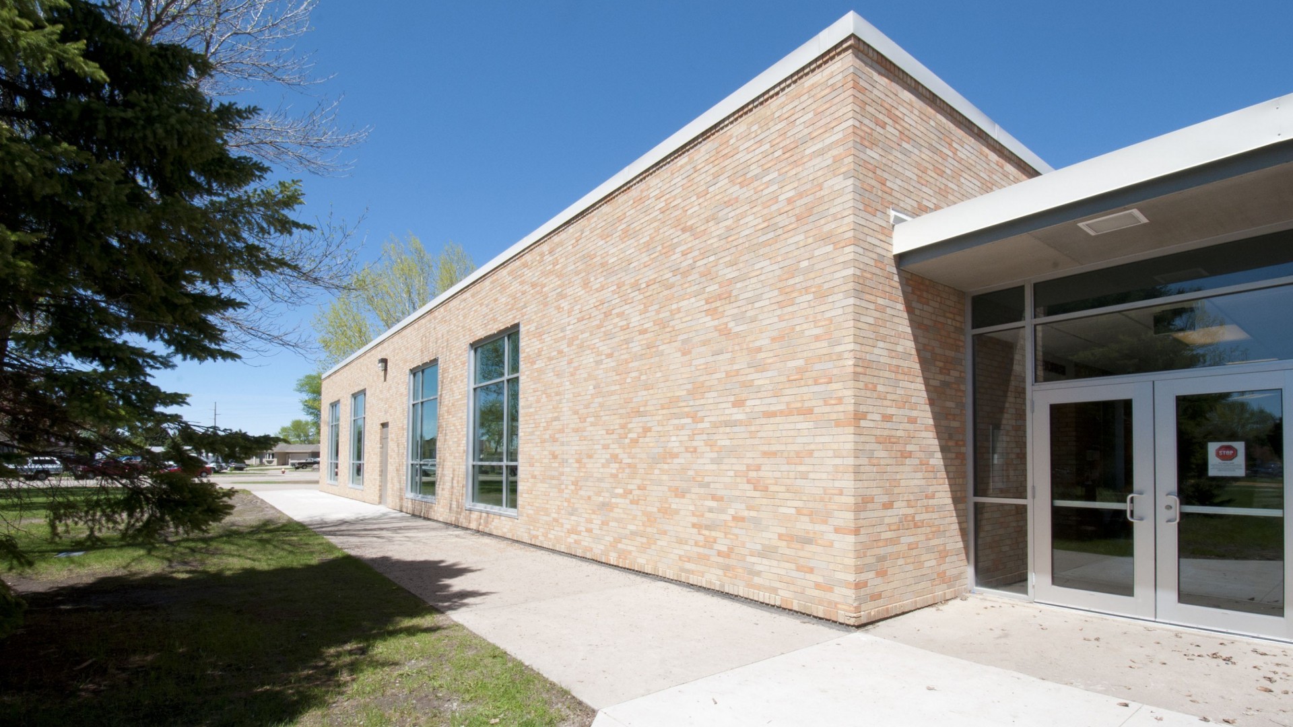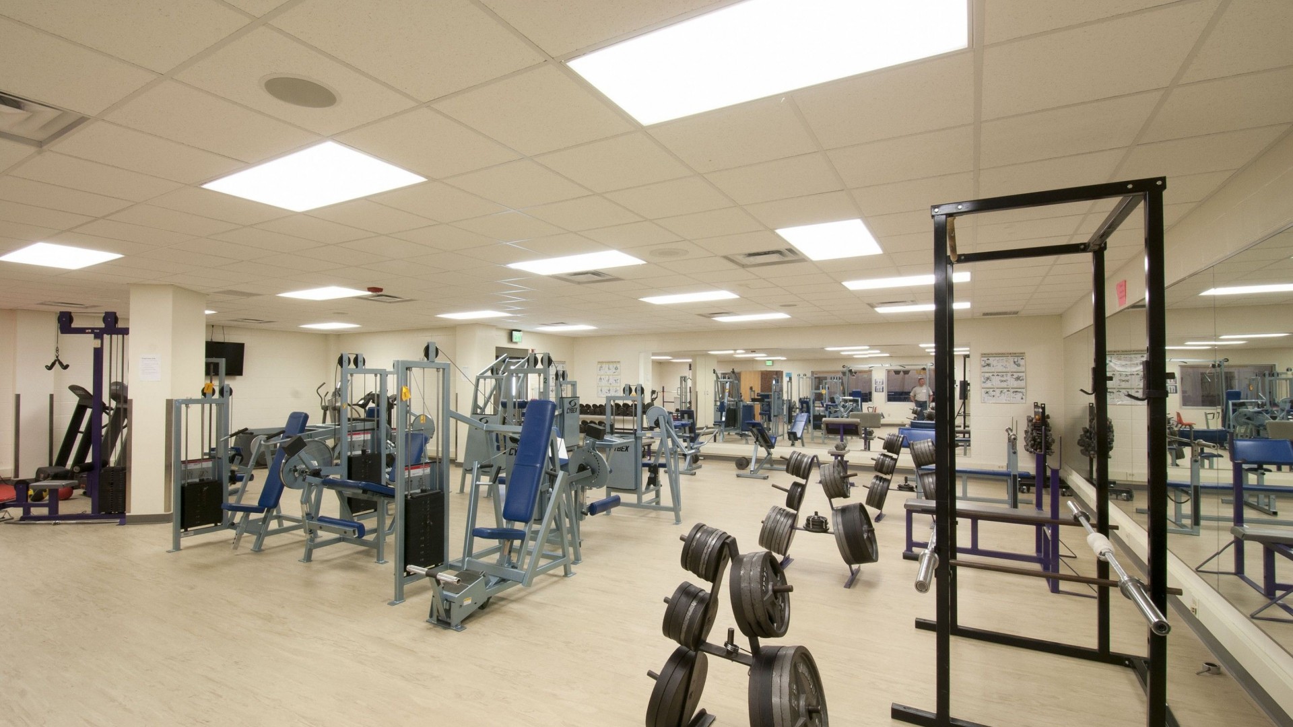Wachter Middle School
Bismarck, North Dakota
Over the course of 50 years, the Wachter Middle School has been a facility that has endured several addition to the original facility but has had difficulties for proving ample classroom space and educational upgrade necessary to provide the proper environment for the student population. JLG Architects was selected to assist with reviewing the existing facility conditions and explore master plan option studies for how to maximize the existing assets of the school and also provide required remediation of ADA compliance and shortage of classroom spaces.
After collaborative visioning sessions and input from the User Groups, the final design for the project included a significant renovation to provide a cafetorium and new kitchen, and a 2-story science lab classroom addition. Design elements include integration of natural daylight into the new Cafetorium space that will also serve as an acoustically-enhanced performance space for band/choir performances as well as other Community-oriented activities.
The addition and renovation of the science lab will more than double the initial lab class room space, and significant renovations to the Intellectual Disability classrooms will address ADA deficiencies as well as provide a flexible space that adapts to the special needs of its users.
