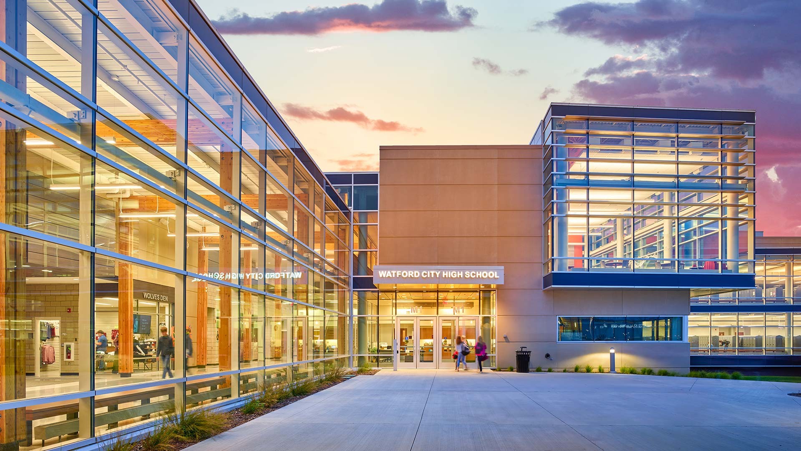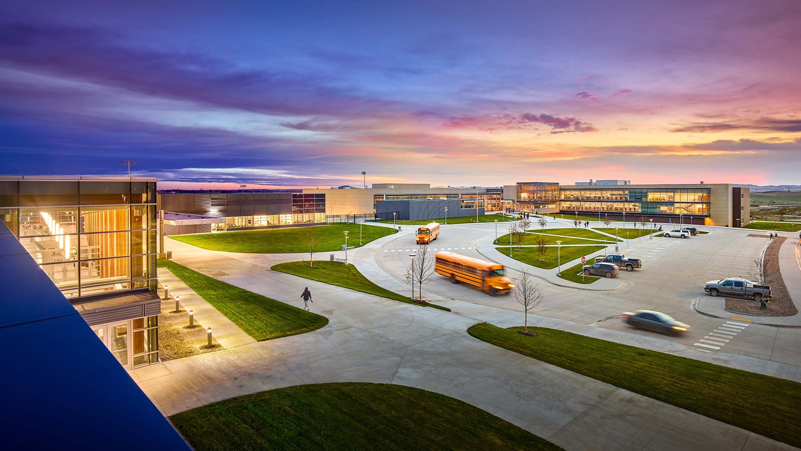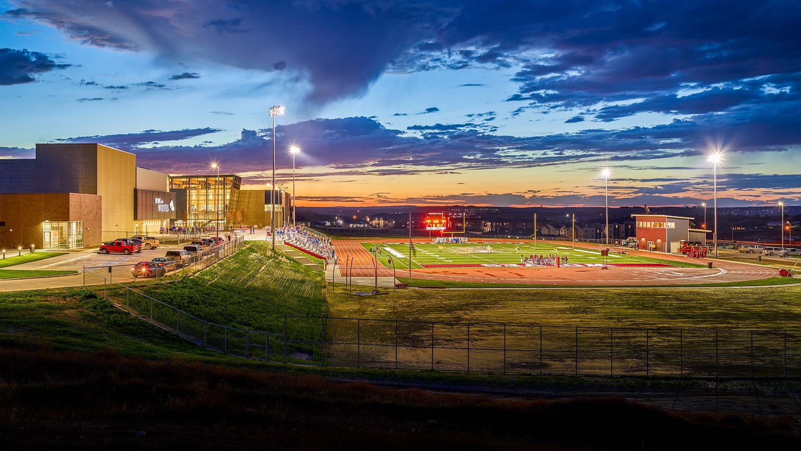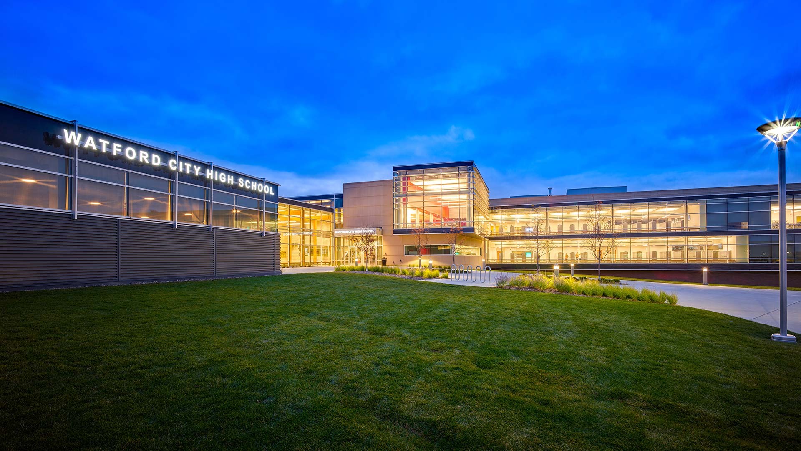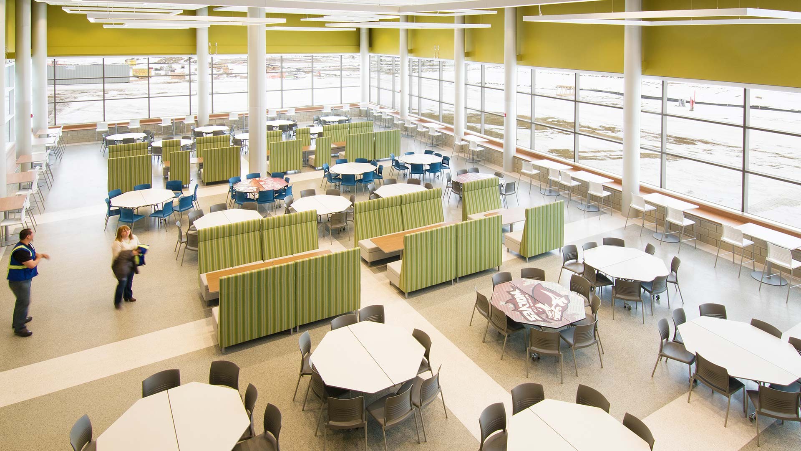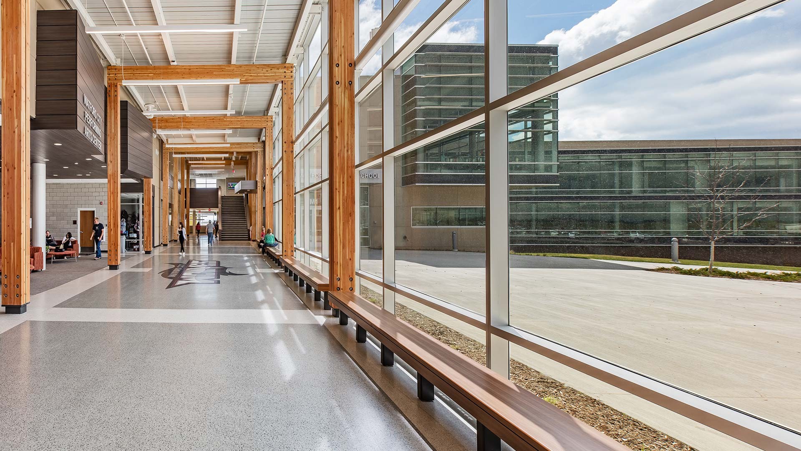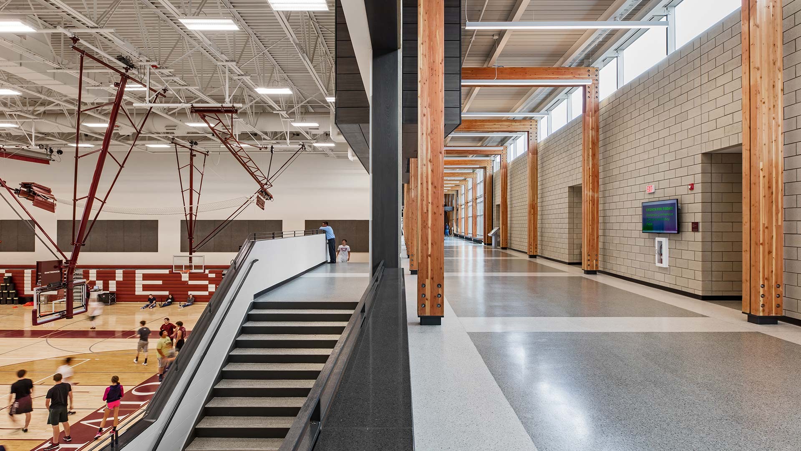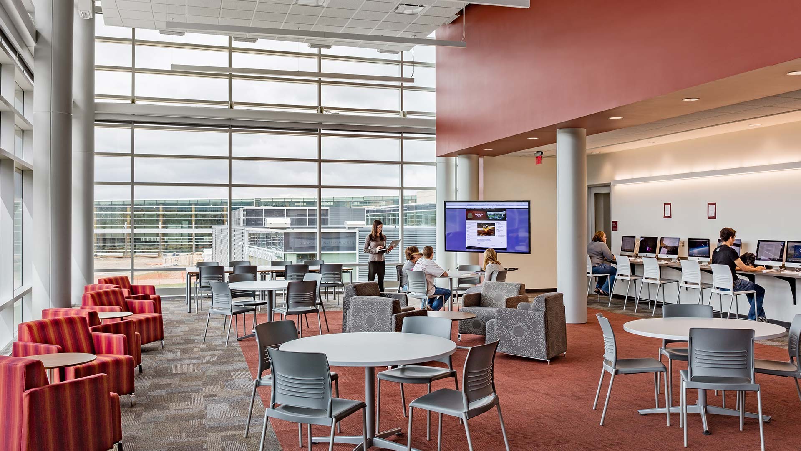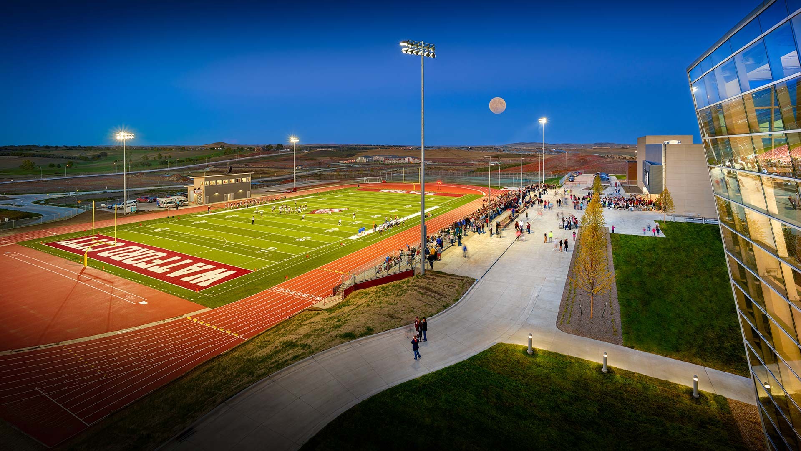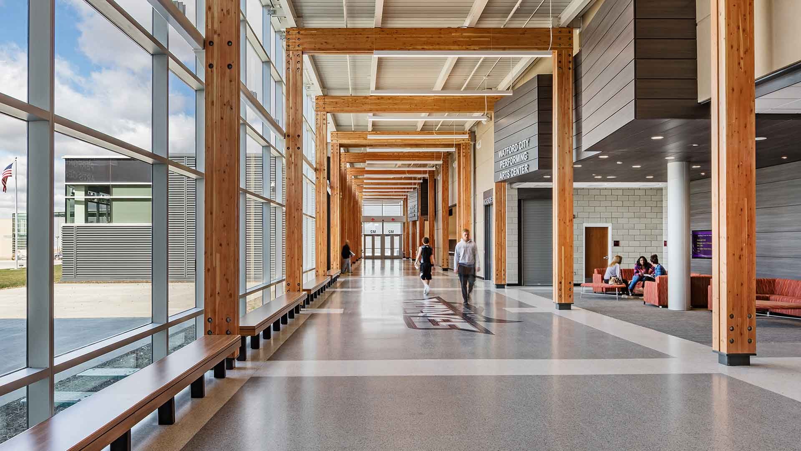Watford City High School
Watford City, North Dakota
After explosive oil boom-related growth, the McKenzie County School District and JLG Architects came together to initiate an aggressive plan to not only meet their space needs, but create a new-and-improved academic program to transform their future graduates and create a sense of place and identity for the whole community.
A new high school facilitates the 21st Century collaborative learning environments and flexible education needed in the modern day delivery of academics. An open, light-filled concourse greets students, staff and visitors and is an organizing “street” that connects all the components of the buildings program, all the way from the gym to the classroom wing and everything in between.
The concourse, locker bays and cafeteria offer sweeping views of the site and landscape beyond. The design includes exciting and modern athletic facilities that work together with the adjacent Event Center for an unprecedented teaching experience and venue. The cafeteria and kitchen are a destination point in the building, rather than a circulation space which allows for its flexible use as a teaching and community event space without disruption.
A state-of-the-art theater is located in the heart of the facility and provides new opportunities for the students and enhances opportunities for the arts in the entire community.
Senator John Hoeven
