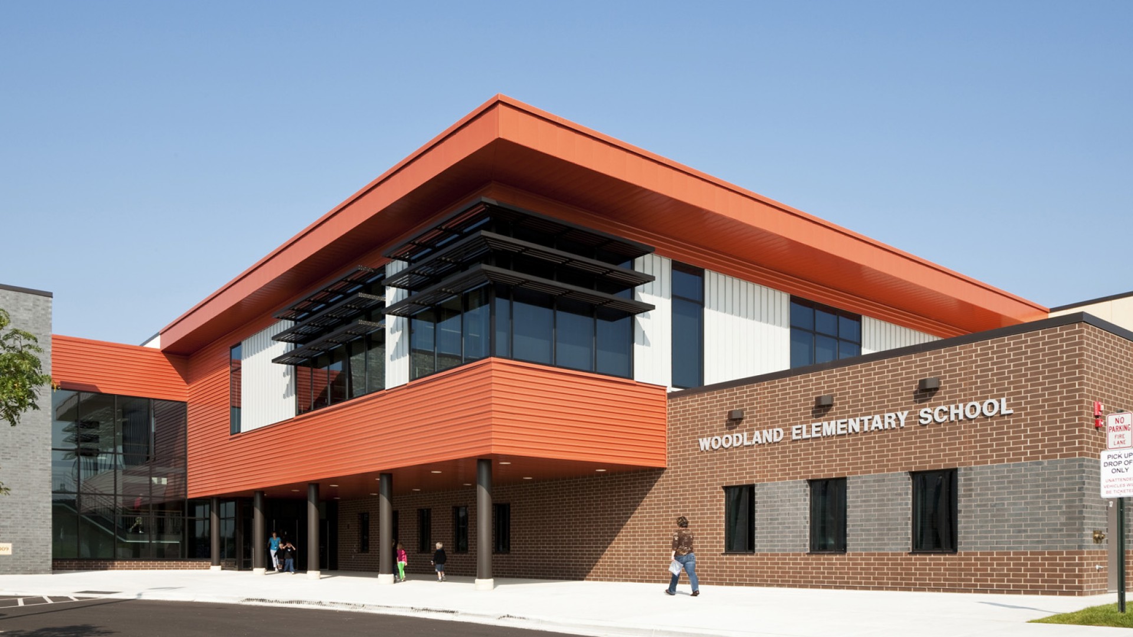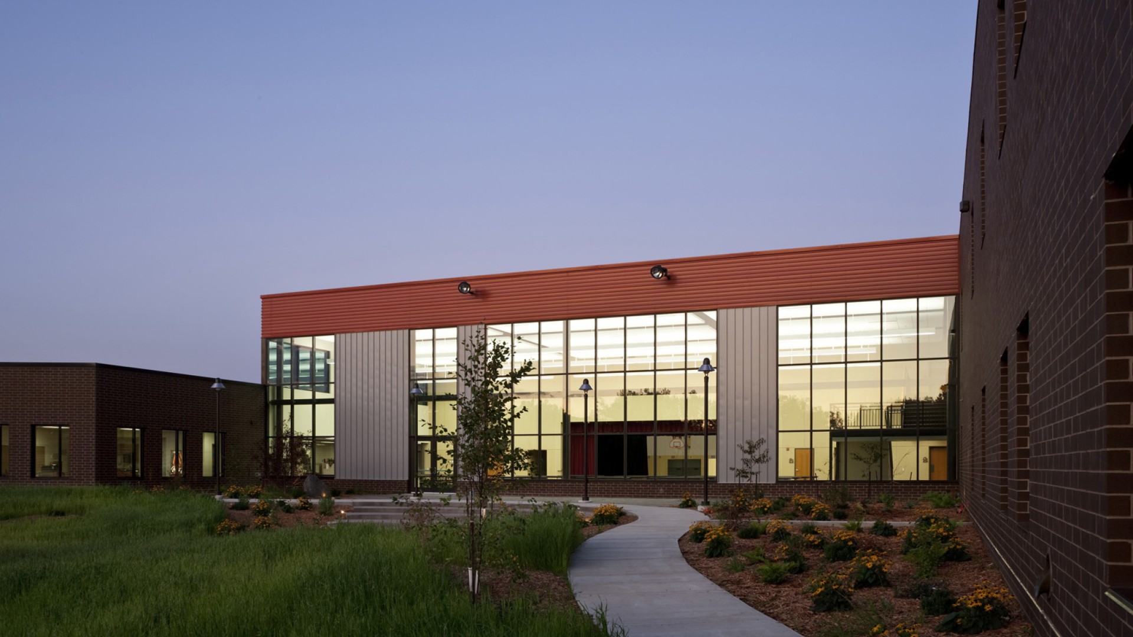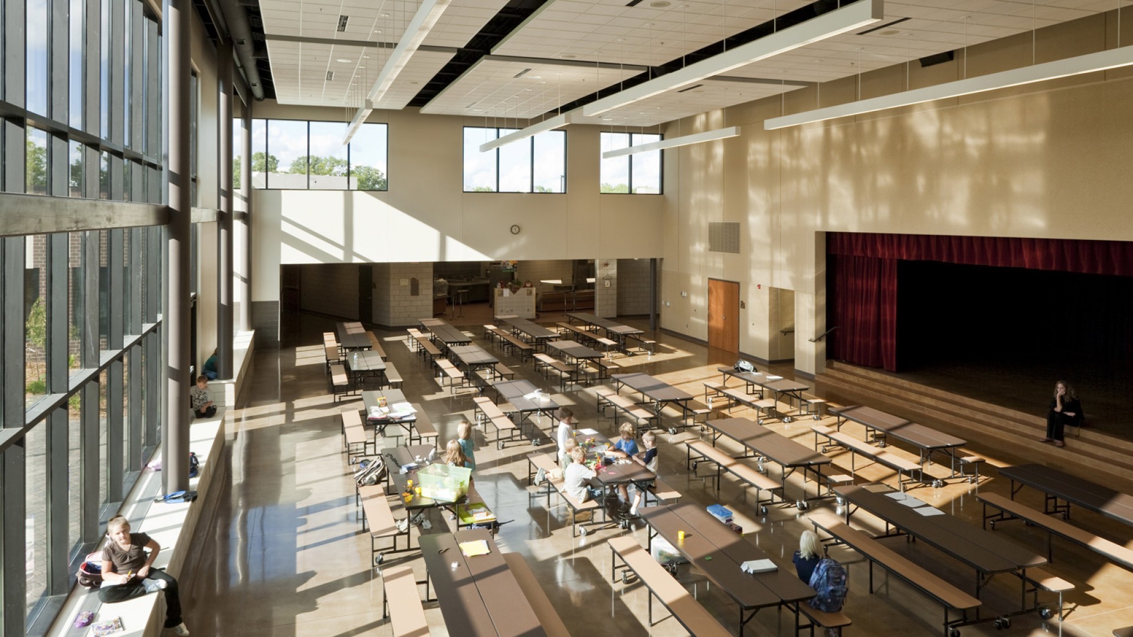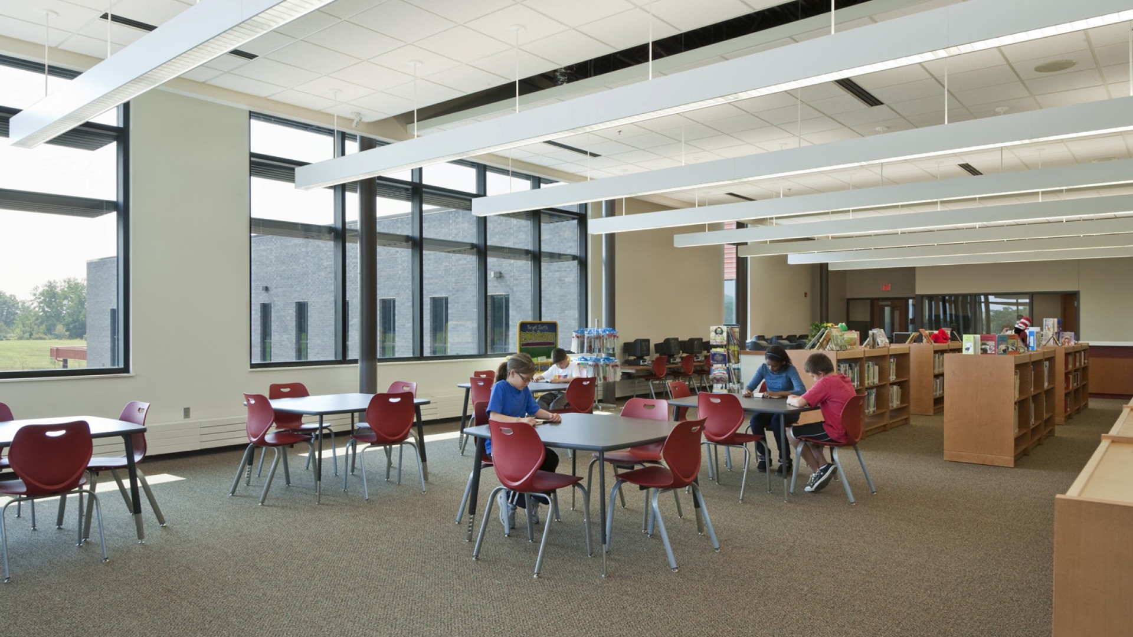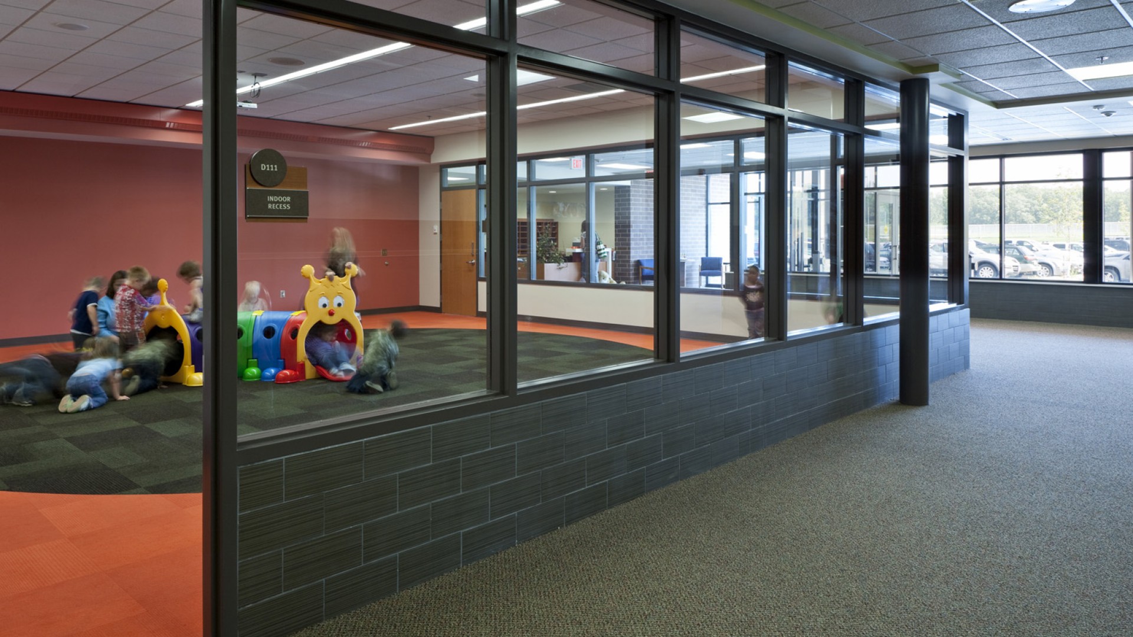Woodland Elementary School
Alexandria, Minnesota
Woodland Elementary School, the newest K-6 facility for Alexandria District 206, is comprised of 125,000 square feet and is home to 550 elementary students and 300 early education students. The facility is also home to the school district’s offices. The design of the facility incorporates multiple learning environments, such as flexible classrooms, discovery centers, dedicated art, music, science and technology spaces, as well as a nature trail with an outdoor classroom.
JLG Architects partnered as associate architect with DLR Group on the design and completion of this project. Sustainable design features of Woodland Elementary include: A minimally-exposed building envelope and building footprint that is insulated beyond code requirements to offer increased energy savings.
A sustainable-conscious site design includes infiltration rain gardens, minimized exterior lighting and native vegetation; and Efficient building systems such as geothermal heat pumps, displacement ventilation, occupancy sensors and solar water preheat.
