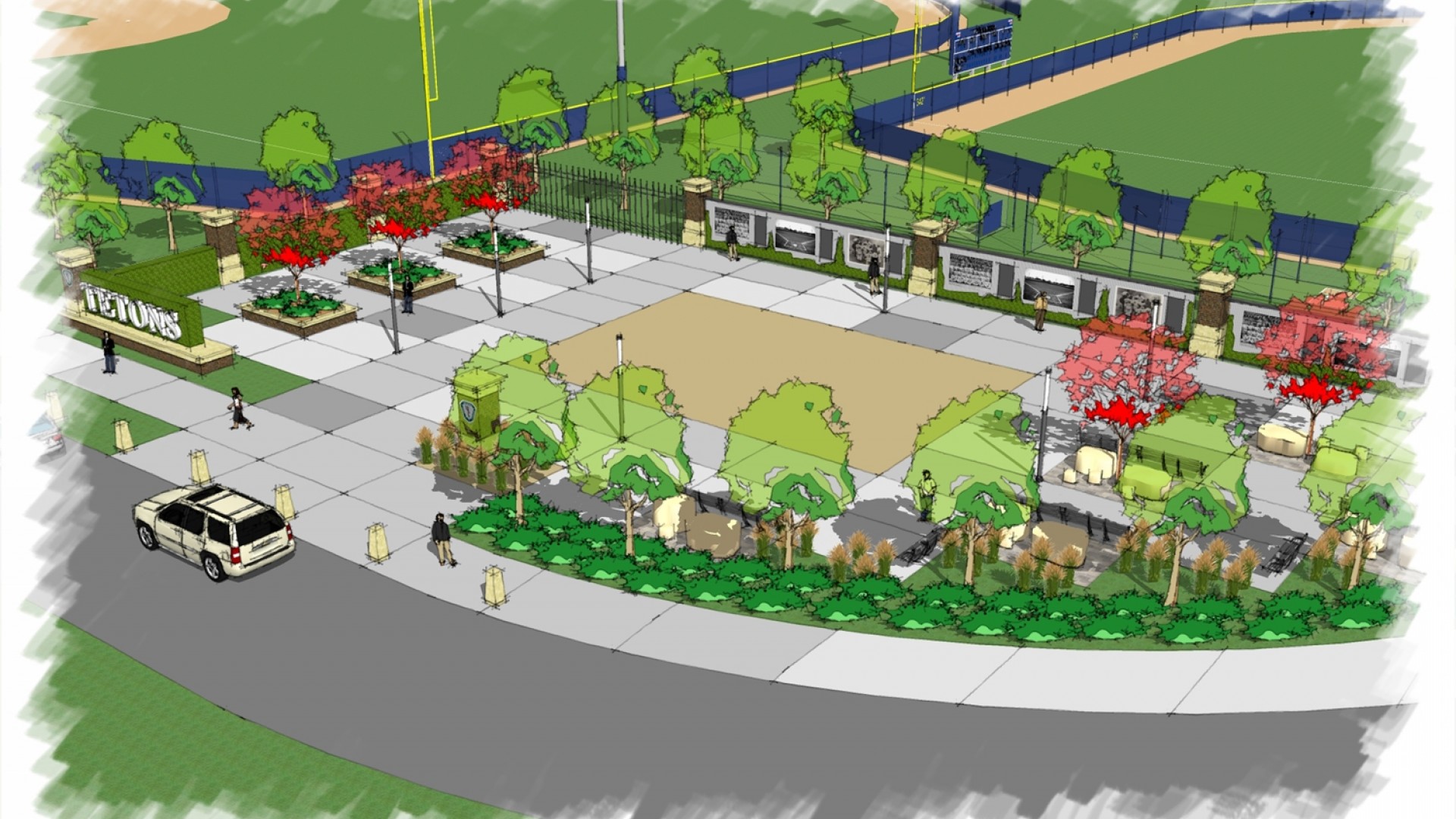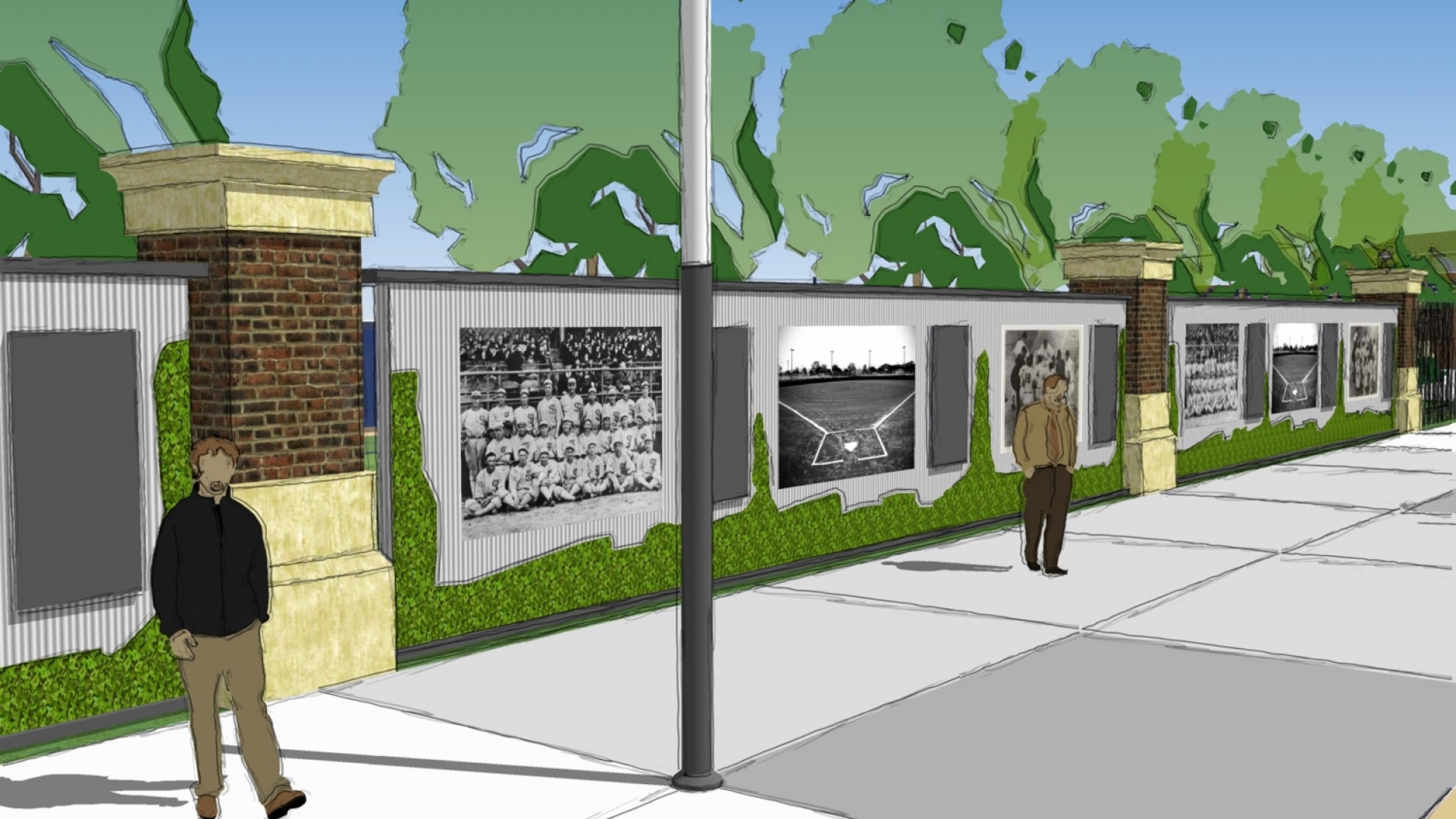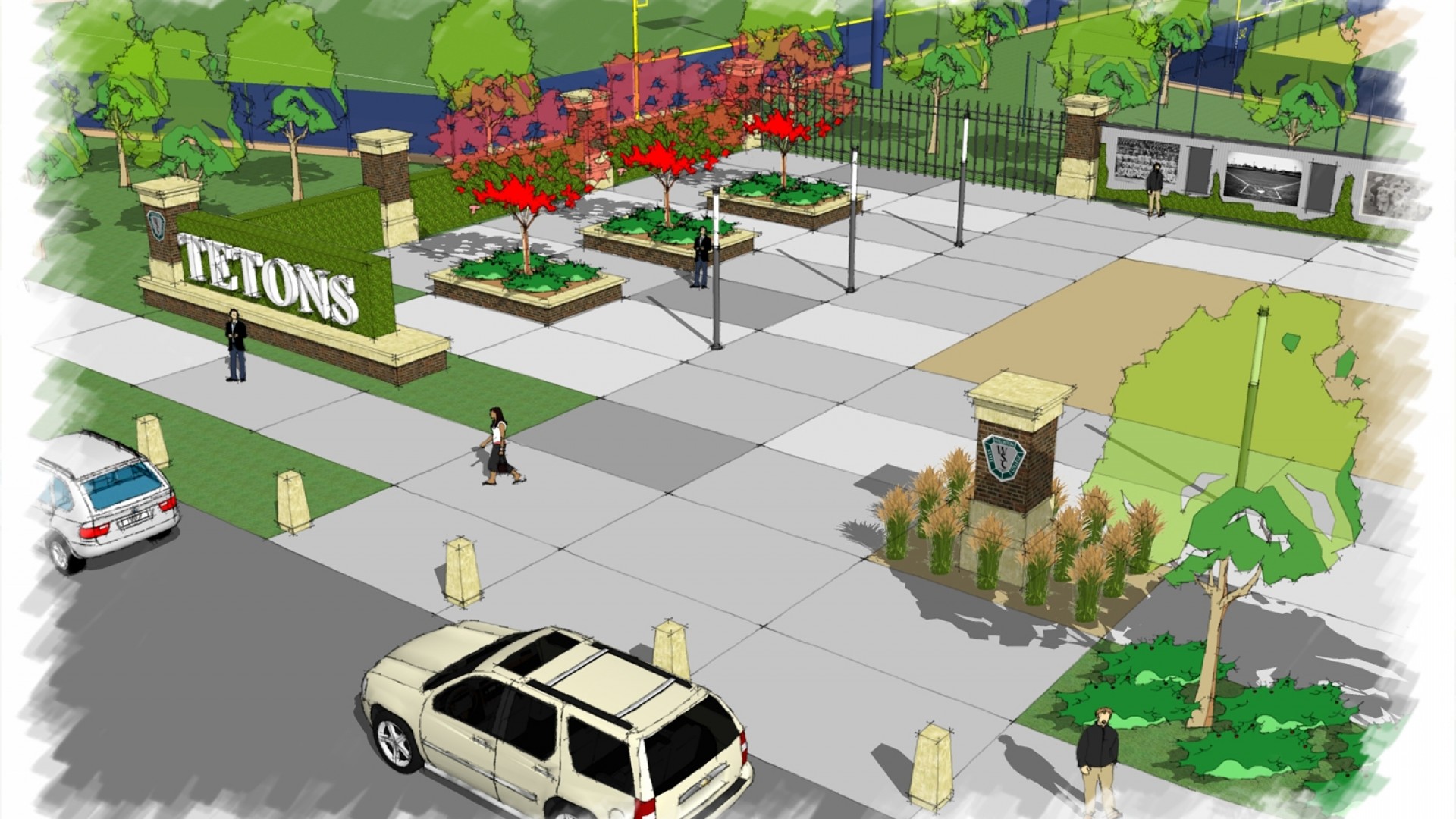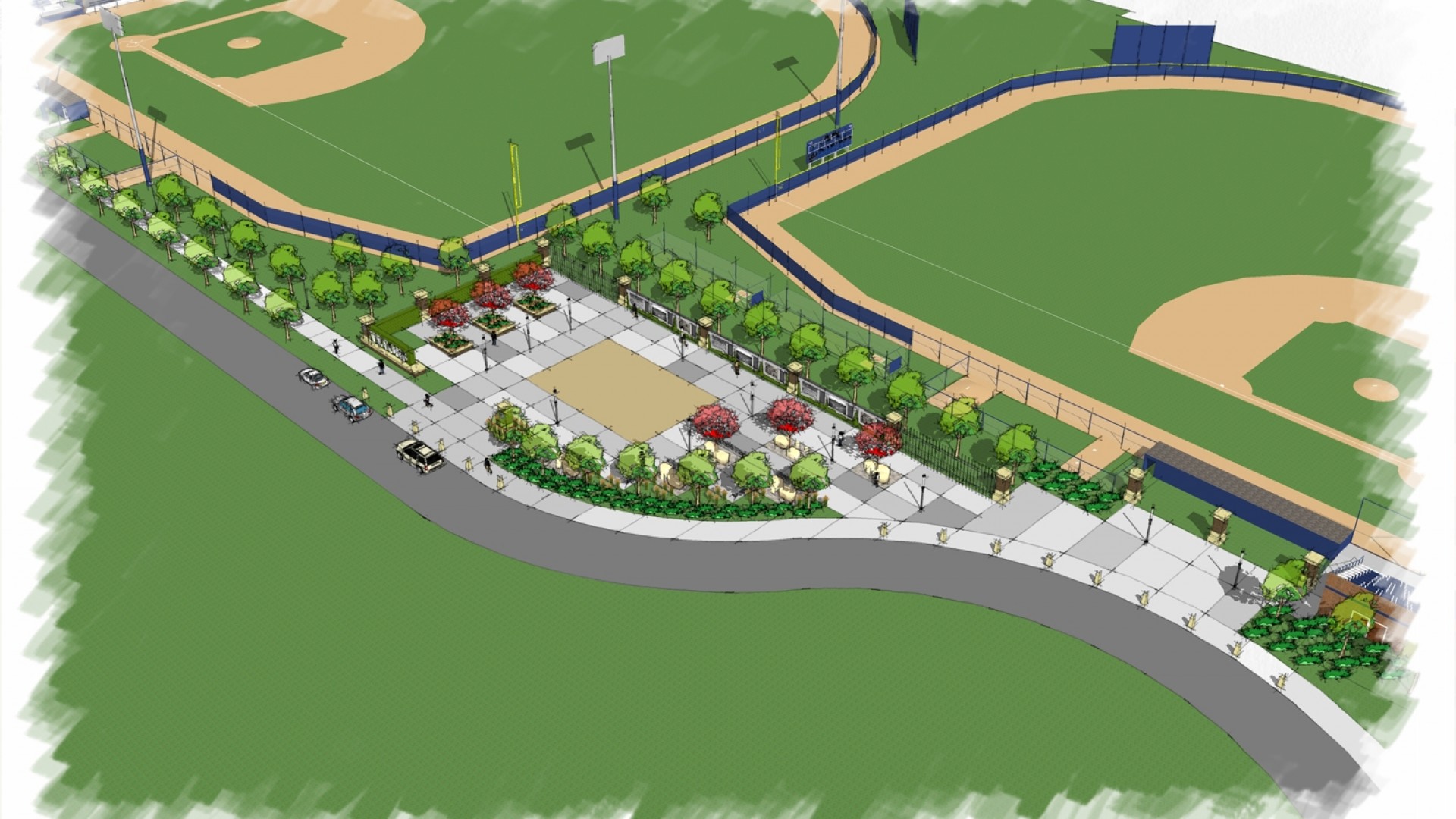WSC Baseball Complex
Williston State College
This conceptual development work was completed with close coordination with the University Staff to study options for a new Baseball Facility masterplan. The master planning efforts included the layout of (1) game field and (2) new practice fields. Along with the fields, JLG Architects also developed a central gathering area, concessions facilities, field lighting, restrooms and native landscape treatments.
The central plaza space features ornamental landscaping, low-voltage LED lighting, decorative concrete treatments and boulders which are native to the Williston Area. In addition to the plaza site signage, JLG Architects designed a linear library of the history of the WSC baseball team with exterior grade interpretive panels, artwork and photographs. The historic outdoor library serves as a link to the past for visitors and athletes to the WSC baseball complex.



