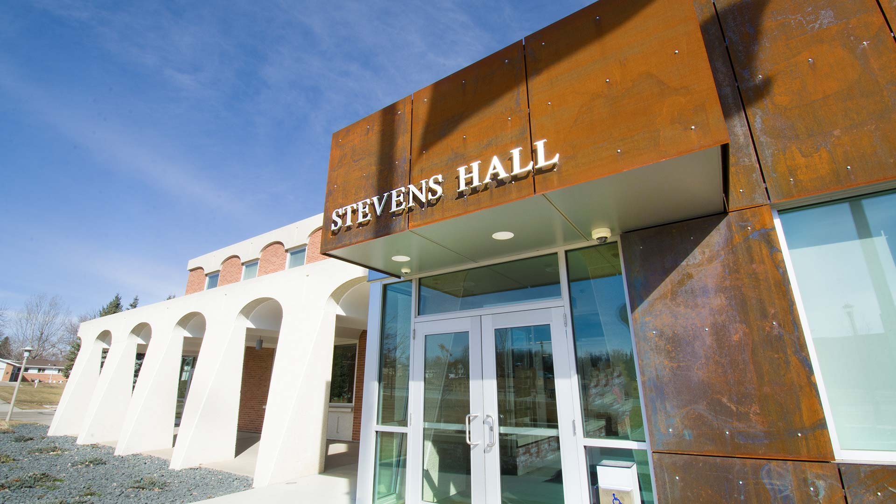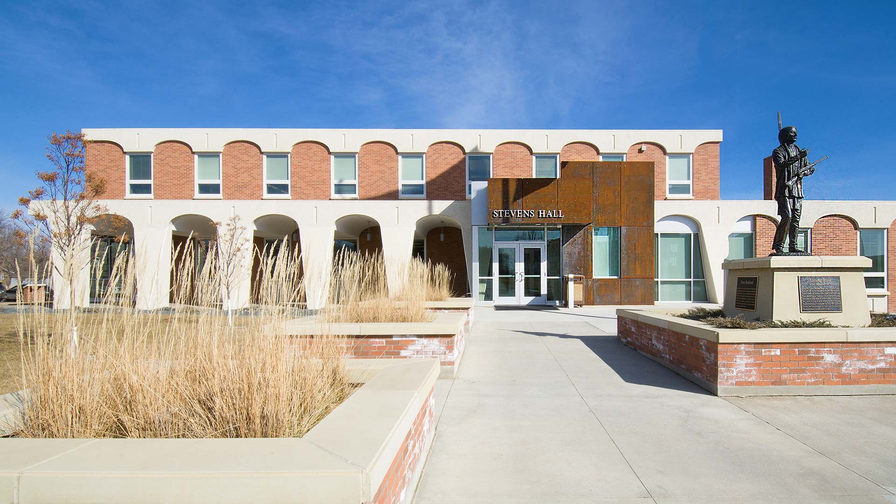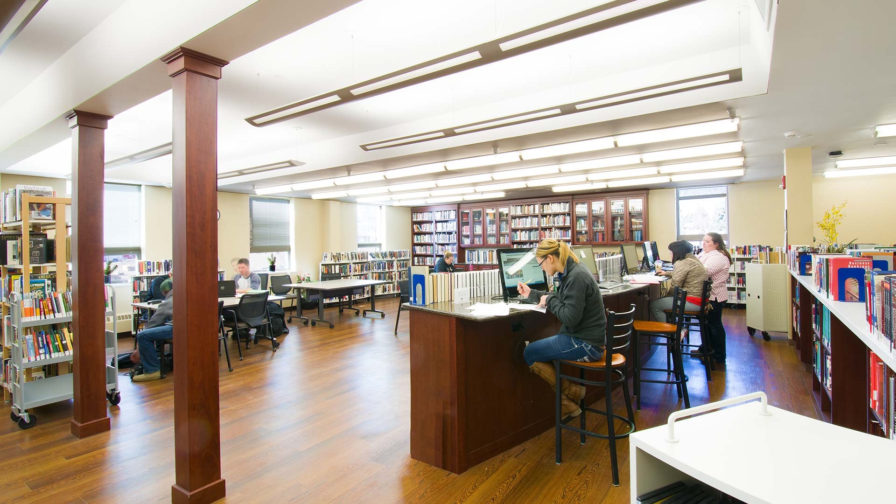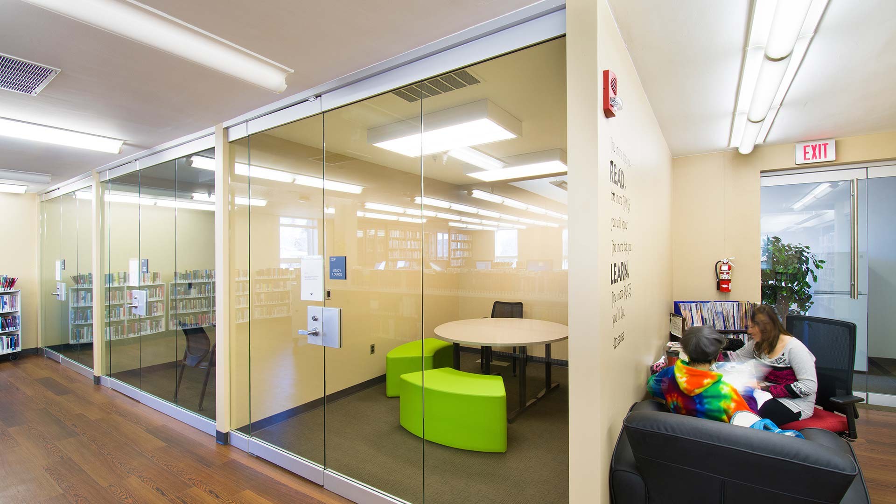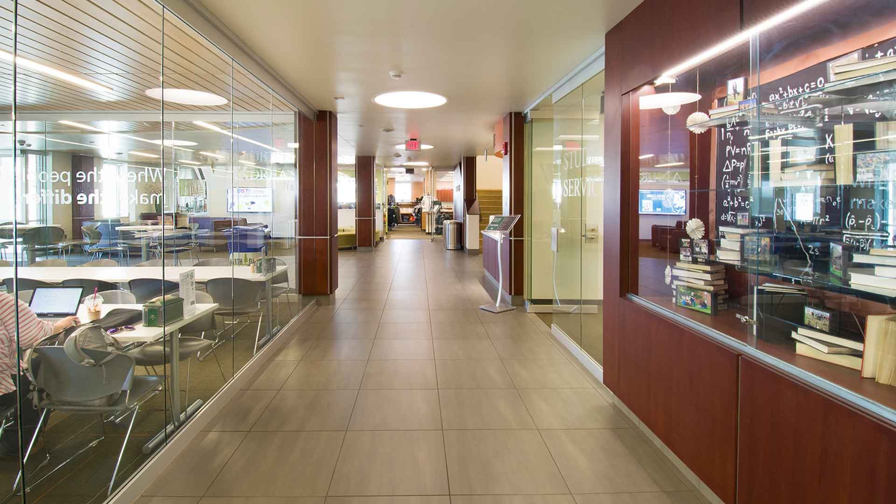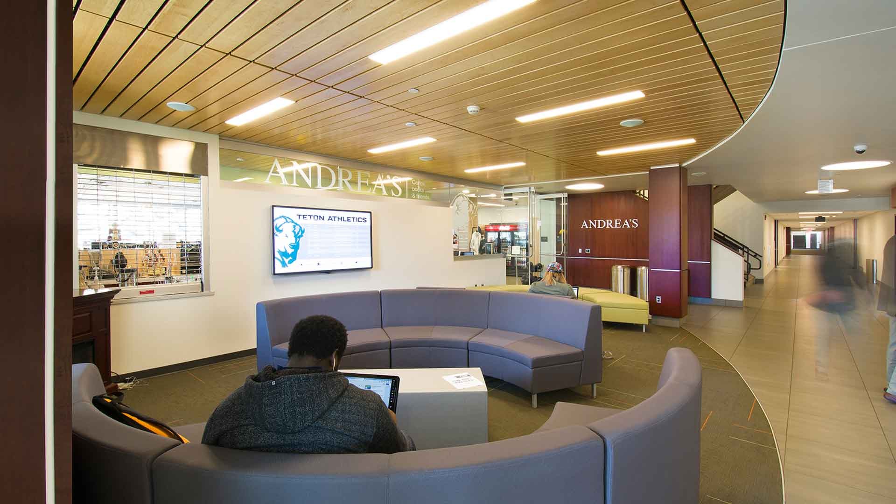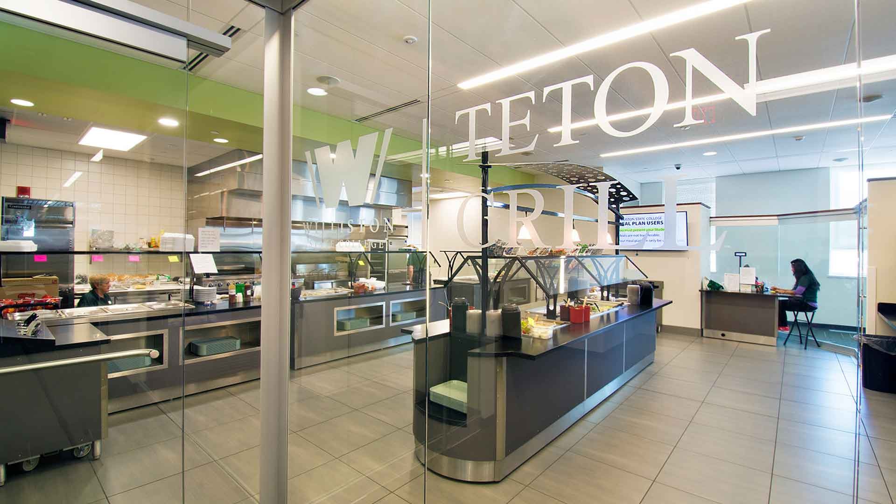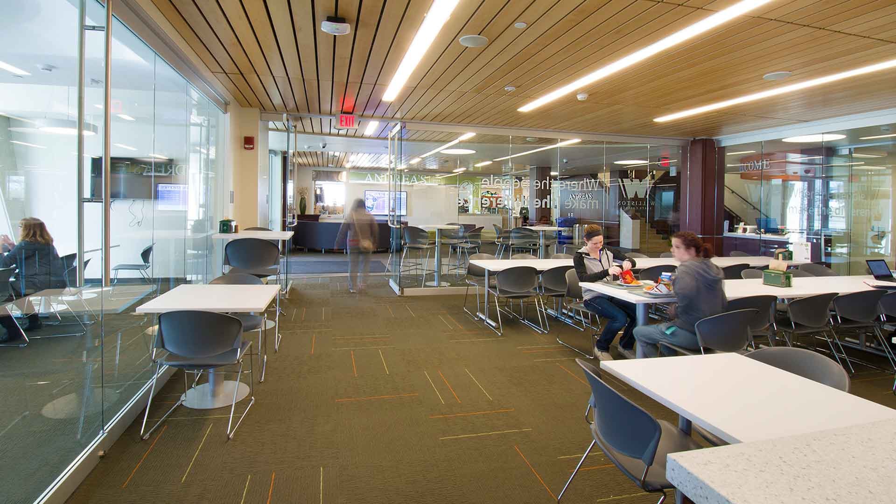WSC Stevens Hall
Williston State Collge
JLG worked with Williston State College to transform the main campus building, Stevens Hall. The project will invigorate student activity and interest for potential students and faculty. The 52,000 SF renovation consists of flexible classroom space, a new bookstore and state-of-the art cafeteria, exterior entrance improvements, improved accessibility, new lighting and A/V systems, upgraded security, and a new, efficient mechanical air handling system.
Along with system upgrades, the building’s windows were replaced with thermally efficient fiberglass windows and insulation was added to the interior side of the existing exterior walls for added thermal benefits. Stevens Hall was an intense collaboration with the College that resulted in increased efficiency, exciting and flexible learning environments, and provides a secure place to learn and work.
